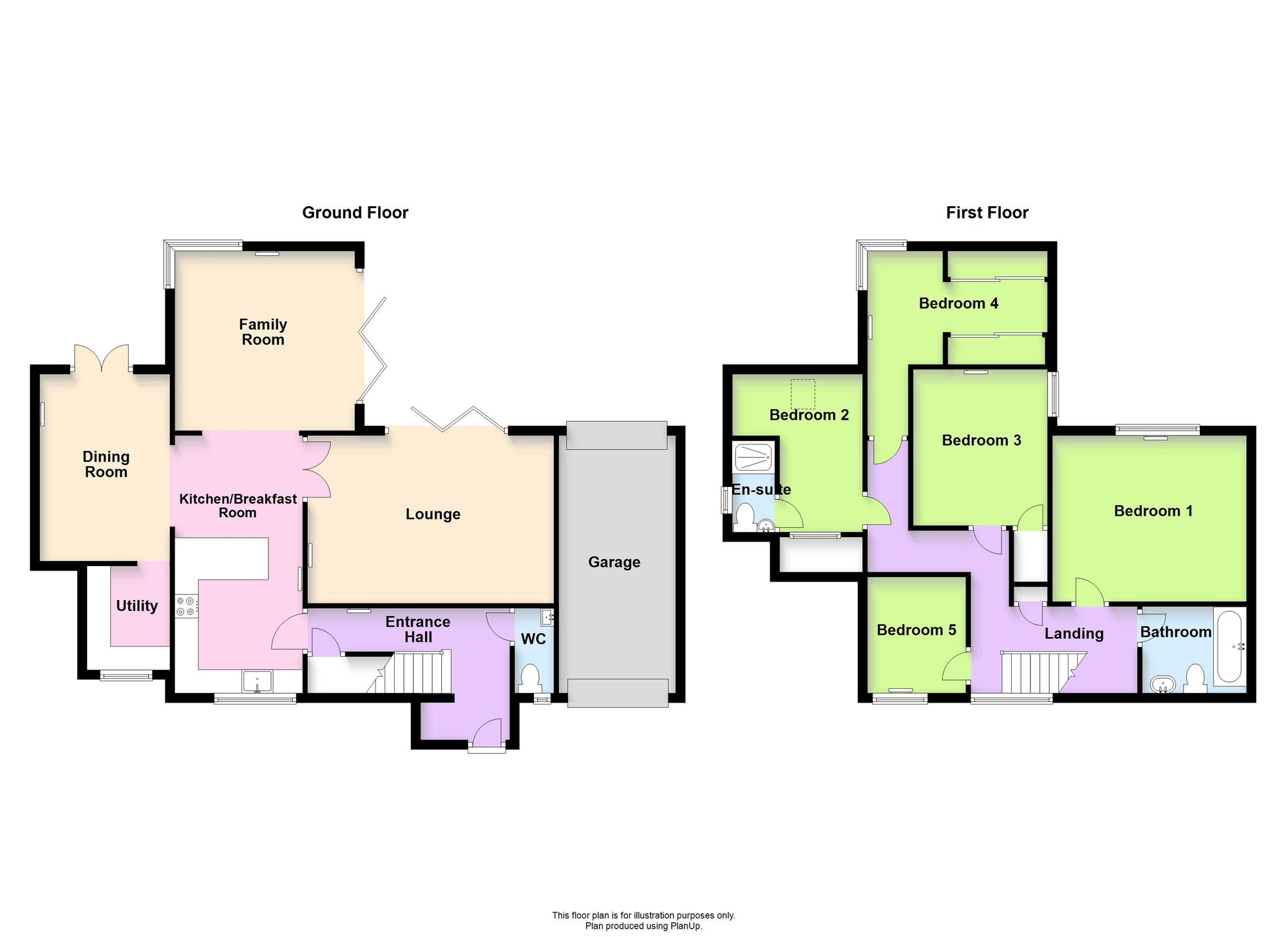Detached house for sale in Mansel Close, Cosgrove MK19
* Calls to this number will be recorded for quality, compliance and training purposes.
Property features
- 5 Bedrooms
- Extended to the Rear and Side
- Garage and Driveway
- 3 Reception Areas
- Refitted Kitchen/Breakfast Room
- Utility Room & Downstairs Cloakroom
- External Timber Clad, Heated Garden Room/Bar
- Landscaped Garden
Property description
Nestled in a desirable village, this exquisite 5-bedroom detached house offers an exceptional living experience for the discerning homeowner. Boasting a generous space, the property has been thoughtfully extended to the rear and side, providing ample room for comfortable family living. The accommodation comprises of 5 well-proportioned bedrooms, ideal for those in need of flexible living arrangements, along with 3 reception areas that offer versatility throughout. A highlight of the property is the refitted kitchen/breakfast room, offering a perfect blend of style and functionality, while a separate utility room and downstairs cloakroom add to the convenience of day-to-day living. Additional features include a garage and driveway, providing ample parking space, perfect for accommodating multiple vehicles.
The property is further enhanced by its delightful outdoor space, featuring a landscaped garden that offers a peaceful retreat for relaxation and entertaining. The standout feature of the garden is the external timber clad, heated garden room/bar, providing a unique space for social gatherings. The carefully designed outdoor area is perfect for alfresco dining, with plenty of space for outdoor furniture and seating arrangements. The meticulously maintained garden creates a serene backdrop to this stunning property, offering a tranquil and private oasis for the homeowners to enjoy. With a perfect blend of indoor and outdoor spaces, this property is a true gem that offers a harmonious balance between comfort, convenience, and style, making it an ideal home for those seeking a modern and sophisticated lifestyle.
EPC Rating: C
Location
Cosgrove is a quaint village located in Northamptonshire, England, near the border with Buckinghamshire. Situated along the Grand Union Canal, it offers a picturesque rural setting with easy access to scenic waterways and countryside walks. While relatively small, Cosgrove provides essential amenities such as a village hall, a church, and a pub, contributing to its close-knit community atmosphere. The village appeals to those seeking a peaceful and idyllic village lifestyle, with the added benefit of being within reach of larger towns and cities for additional amenities and services.
Entrance Hall
Stairs to first floor landing with cupboard under, radiator.
Cloakroom
Refitted with white suite comprising, wash hand basin with storage under and WC with hidden cistern, half height tiling to all walls, window to front.
Lounge (5.21m x 3.51m)
Bi-fold door to garden, radiator.
Family Room (3.96m x 2.77m)
Dual aspect window to rear and side, radiator, bi-fold door to garden.
Dining Room (3.81m x 3.81m)
Double door to garden, radiator.
Kitchen/Breakfast Room (5.46m x 2.72m)
Refitted with a matching range of base and eye level units with Corian worktop space over, matching breakfast bar, sink unit, built-in electric oven, hob with extractor hood over, integrated dishwasher, fridge, window to front, radiator, Karndean flooring.
Utility Room (2.21m x 1.75m)
Refitted with a matching range of base and eye level units with worktop space, integrated fridge/freezer, wine cooler and washing machine, window to front.
First Floor Landing
Window to front, access to loft space, airing cupboard.
Bedroom 1 (4.14m x 3.53m)
Window to rear, radiator.
Bedroom 2 (3.96m x 2.79m)
L=-Shaped. Skylight, window to front, radiator, eaves storage cupboard.
En-Suite Shower Room
Refitted with white suite comprising wash hand basin and tiled shower cubicle, WC with hidden cistern, window to side, tiled flooring.
Bedroom 3 (3.33m x 2.84m)
Window to side, radiator, built in cupboard.
Bedroom 4 (3.78m x 2.36m)
Currently used as a dressing room, could easily be turned back into a bedroom. Dual aspect window to rear and side, range of fitted wardrobes, storage units and dressing table, radiator.
Bedroom 5/Study (2.49m x 2.08m)
Window to front, radiator.
Bathroom
Refitted with white suite comprising panelled bath with shower and shower attachment over and inset wash hand basin with storage under, WC with hidden cistern, full height tiling to all walls, tiled flooring.
External Bar/Entertainment Room (5.79m x 2.67m)
There is an external Bar/Entertainment room, timber clad with heating and air conditioning fitted.
Garden
Landscaped, artificial lawn, slate tiled patio areas, raised decking. Outside lighting, tap and power connected.
Parking - Garage
Parking - Driveway
For more information about this property, please contact
Taylor Walsh, MK9 on +44 1908 942131 * (local rate)
Disclaimer
Property descriptions and related information displayed on this page, with the exclusion of Running Costs data, are marketing materials provided by Taylor Walsh, and do not constitute property particulars. Please contact Taylor Walsh for full details and further information. The Running Costs data displayed on this page are provided by PrimeLocation to give an indication of potential running costs based on various data sources. PrimeLocation does not warrant or accept any responsibility for the accuracy or completeness of the property descriptions, related information or Running Costs data provided here.











































.png)