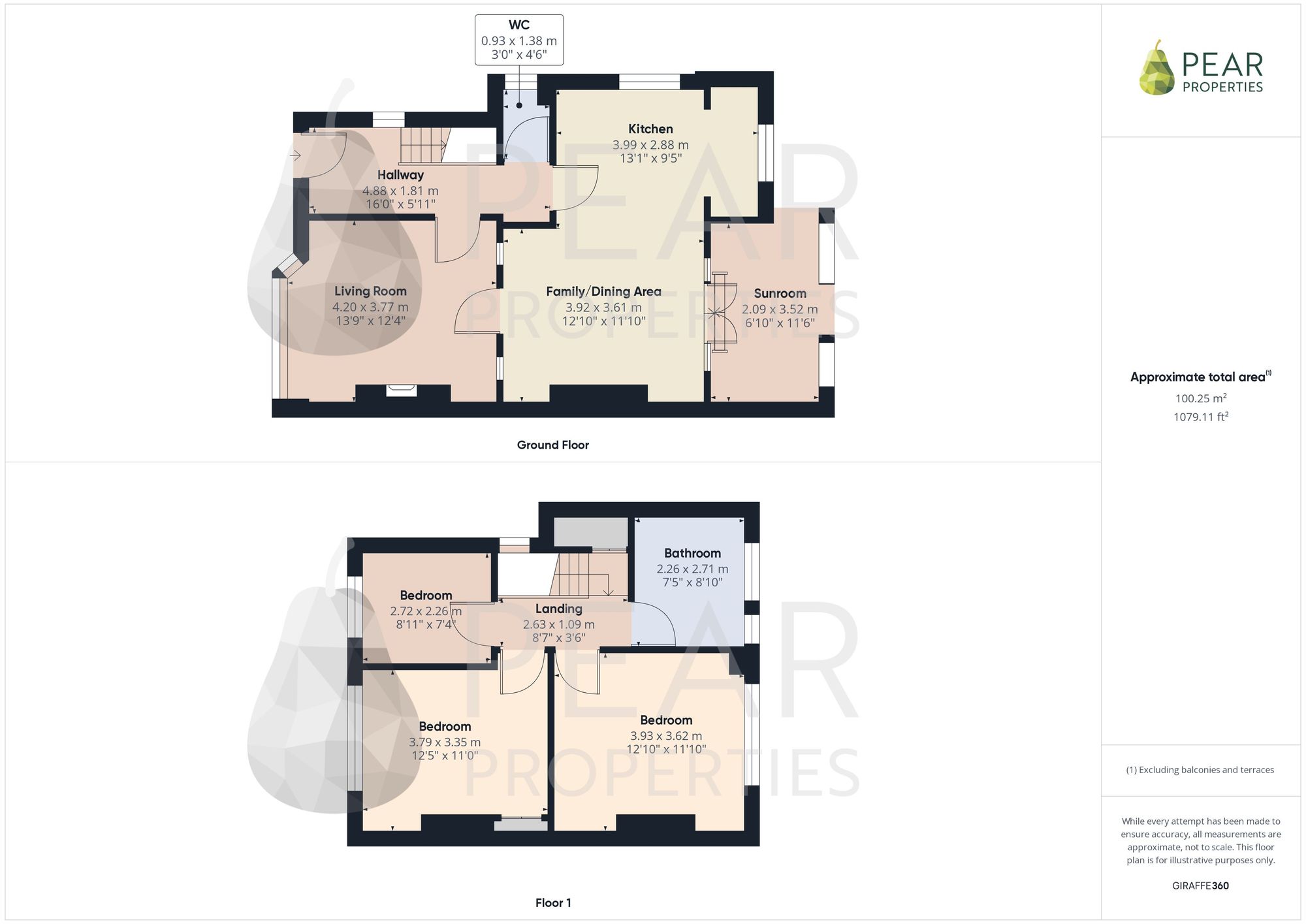Semi-detached house for sale in Heene Way, Worthing BN11
* Calls to this number will be recorded for quality, compliance and training purposes.
Property features
- Semi Detached Family Home
- Ever Desirable West Worthing Location
- Downstairs Cloakroom
- Stunning Open Plan Kitchen/Family Room
- Separate Lounge With Working Open Fire
- Feature Garden Sun Room
- Off Road Parking & Garage/Store Room With Studio Potential
- Refitted Luxury Bathroom With Large Separate Shower
- Southerly Aspect Creating Light Feeling Throughout
- 10 Minute Walk To Beach, Town Centre & Station
Property description
Nestled in the ever-desirable West Worthing location, this impressive 3-bedroom semi-detached house offers the perfect blend of modern convenience and timeless charm. The well-maintained property boasts a stunning open plan kitchen/family room, ideal for entertaining or relaxing with family whilst enjoying the light-filled space courtesy of the southerly aspect. Step into the separate lounge and unwind by the working open fire in the colder month, the property also features a convenient downstairs cloakroom, ensuring practicality meets style throughout. Noteworthy additions include the feature garden sunroom which offers a seamless connection between the interior and outdoor spaces, enhancing the versatility and appeal of this family home. With original floorboards adorning the ground floor, the property exudes a sense of character and warmth that is sure to captivate. The refitted luxury bathroom with a large separate shower adds a touch of indulgence, complementing the tasteful design of the home. Off-road parking further adds to the convenience of this property, making it a truly desirable find in the local market.
Outside, the property truly shines with its exquisite outdoor space designed to complement the sunny southerly aspect. The garden basks in sunlight throughout the day, providing a serene setting for outdoor activities or al fresco dining. Formerly the garage, the large store room now offers versatile options, featuring a double-glazed door and the potential to serve as an additional working space or studio. Accessible via a shingle drive and lockable double gates, the store room adds both functionality and style to the outdoor area. Off-street parking to the front of the property ensures convenience for residents and guests alike, making coming and going a breeze. Whether you're seeking a peaceful retreat to call home or a stylish space to host gatherings, this property offers the perfect balance of comfort, functionality, and style in a sought-after location. Don't miss the opportunity to make this exceptional property your own and experience the best of West Worthing living.
EPC Rating: D
Living Room (4.19m x 3.76m)
A large bay window to the front of the house allows lots of light in to the room, fantastic open fireplace, double doors to family room.
Kitchen/Family Room (3.91m x 6.48m)
A fantastic living space, the heart of the home and ideal for families, lots of kitchen cupboards and work top space, large family room with a breakfast bar and space for a large dining table. The double doors to the sun room are a real feature and a southerly aspect allows lots of light throughout.
Sun Room (2.08m x 3.51m)
A covered area and an extension of both the garden and the indoor space, this south facing area is fully covered and is a peaceful space that can be used in all weathers.
Downstairs Cloakroom (0.91m x 1.37m)
Bedroom (3.91m x 3.61m)
A double room with a feature bay window overlooking the rear garden.
Bedroom (3.78m x 3.35m)
To the front of the property with a feature window.
Bedroom (2.72m x 2.24m)
A single bedroom with a window overlooking the front, could make an ideal home office.
Bathroom (2.26m x 2.69m)
A real feature of the property and recently refitted, this 4 piece luxury suite has been designed to utilise the space to include a freestanding bath and large walk in shower.
Garden
Another real feature of the property due to its southerly aspect, the garden remains sunny throughout the day.
Parking - Garage
Formally the garage, the large store room has a double glazed door and could make an additional working space/studio. Accessed via a shingle drive and lockable double gates.
Parking - Driveway
Off street parking to the front of the property.
Property info
For more information about this property, please contact
Pear Properties, BN15 on +44 1903 890889 * (local rate)
Disclaimer
Property descriptions and related information displayed on this page, with the exclusion of Running Costs data, are marketing materials provided by Pear Properties, and do not constitute property particulars. Please contact Pear Properties for full details and further information. The Running Costs data displayed on this page are provided by PrimeLocation to give an indication of potential running costs based on various data sources. PrimeLocation does not warrant or accept any responsibility for the accuracy or completeness of the property descriptions, related information or Running Costs data provided here.


































.png)
