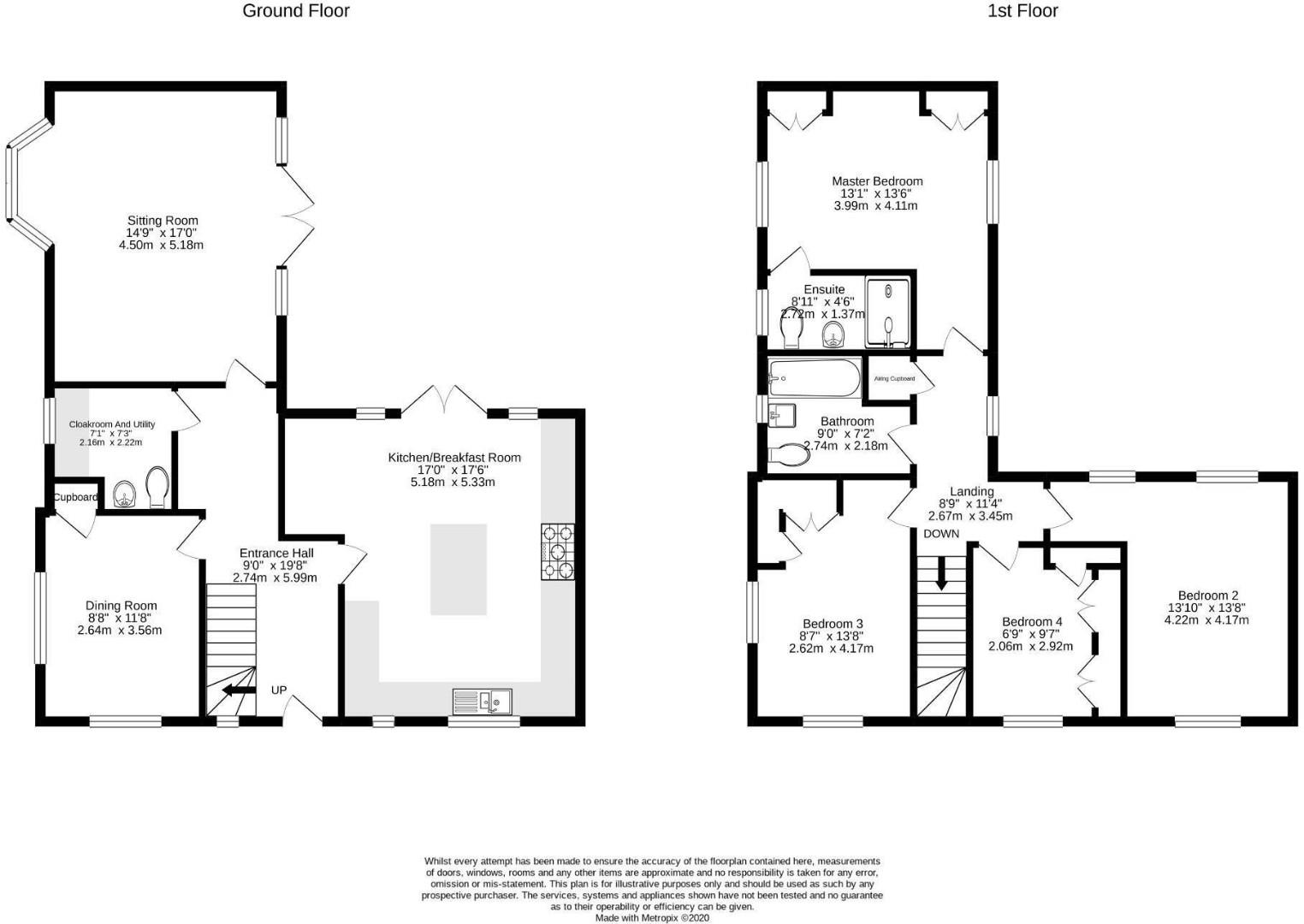Detached house for sale in Windmill Place, Takeley, Bishop's Stortford CM22
* Calls to this number will be recorded for quality, compliance and training purposes.
Property features
- Beautifully presented
- High spec
- 4 bedrooms
- 2 bathrooms
- Lounge
- Dining room
- Kitchen/breakfast/family room
- Attractive landscaped gardens
- Gas central heating
- 3 parking spaces
Property description
A most impressive four bedroom two bathroom detached family home, just 8 years old situated within a small private development of four other properties located on The Street in the popular village of Takeley close to open fields and farmland. Beautifully presented throughout with a host of luxury fixtures and fittings, the accommodation comprises entrance hall, cloakroom, sitting room, dining room and luxury kitchen/breakfast room. Upstairs there are 4 bedrooms and two bathrooms, one being the ensuite to the master bedroom. Outside to the front there are two parking spaces and a further visitor's to the rear. A side gate allows pedestrian access to the attractive landscaped rear garden is laid mainly to lawn with a patio area, raised flower beds and shrub and tree borders, timber fence surround. Water tap, eclectic point and timber built garden shed. Additional feature s include triple glazing, gas central heating and plantation shutters covering most of the windows.
Location
The popular village of Takeley is surrounded by picturesque countryside, including The Flitch Way and Hatfield Forest, providing an idyllic location for nature lovers. The vibrant and historic market town of Bishop's Stortford is also within close proximity, offering recreational and leisure facilities, sought after primary and senior schools, as well as a mainline train station with fast links into London & Cambridge. Furthermore, the property has quick access road links for the M11 and M25, with Stansted Airport just a short drive away.
Ground Floor
Porch
Covered porch, courtesy light
Entrance Hall
Stairs to first floor with cupboard under, radiator, ceramic tile flooring, doors off to:
Cloakroom/Utility Room
Low flush WC, wash hand basin with vanity unit under, Granite shelf over, radiator, frosted window to the side aspect, Granite counter with integrated washing machine and tumble drier under, ceramic tile flooring, radiator.
Sitting Room (5.18m x 4.14m (16'11" x 13'6" ))
Window s to the side aspects, patio doors leading to the rear garden, TV point.
Dining Room (3.66m x 2.62m (12'0" x 8'7" ))
Windows to the front and side aspects, radiator, storage cupboard, ceramic tile flooring.
Kitchen/Breakfast/Family Room (5.38m x 4.22m (17'7" x 13'10" ))
Luxury fitted kitchen with a range of wall and base units with Granite work top surfaces over and complimentary Granit upstands, integrated dishwasher and fridge/freezer, inset ceramic one and a quarter sink with mixed tap, Stoves Range style oven with chimney style extractor hood over, island with Granite breakfast bar and cupboards under, cupboard housing gas boiler, inset ceiling spots, windows to the front and side, patio doors leading to the garden, ceramic tile flooring, TV & telephone points.
First Floor
Landing
Window to the side aspect, airing cupboard housing hot water unvented cylinder, radiator, doors off to:
Master Bedroom (4.00m x 2.90m (13'1" x 9'6" ))
Windows to the front & side aspects, radiators, TV point, door to:
Ensuite
Shower cubicle, wash hand basin with vanity units below, low flush WC, fully tiled walls and floor, frosted window to the side, shavers point, extractor fan, chrome heated towel rail.
Bedroom 2 (4.24m x 2.92m (13'10" x 9'6" ))
Windows to the front and rear aspects, radiator, TV point.
Bedroom 3 (4.24m x 2.62m (13'10" x 8'7" ))
Windows to both rear and front aspects, radiator, fitted wardrobe, access to fully insulated loft.
Bedroom 4 (2.92m x 2.06m (9'6" x 6'9" ))
Currently being used as a dressing room, range of Sharps fitted wardrobes, window to the front aspect, radiator.
Family Bathroom
Bath with shower over, glass shower screen, wash hand basin with vanity unit below, shelving over, WC with concealed cistern, chrome heated towel rail, fully tiled walls and floor, frosted window to the front aspect.
Outside
Garden
A side gate allows pedestrian access to the attractive landscaped rear garden is laid mainly to lawn with a patio area, raised flower beds and shrub and tree borders, timber fence surround. Water tap, eclectic point and timber built garden shed.
Parking
Outside to the front there are two parking spaces and a further visitors to the rear.
Local Authority
Uttlesford District Council
Tax Band: E
£2467.66
Agent's Note
1. Money laundering regulations: Intending purchasers will be asked to produce identification documentation at a later stage and we would ask for your co-operation in order that there will be no delay in agreeing the sale.
2. General: While we endeavour to make our sales particulars fair, accurate and reliable, they are only a general guide to the property.
3. Measurements: These approximate room sizes are only intended as general guidance. You must verify the dimensions carefully before ordering carpets or any built-in furniture.
4. Services: Please note we have not tested the services or any of the equipment or appliances in this property, accordingly we strongly advise prospective buyers to commission their own survey or service reports before finalising their offer to purchase.
Property info
46656_Bis180215_Flp_00_0000_Max_2025x2025.Jpeg View original

For more information about this property, please contact
Fordyce Furnivall, CM23 on +44 1279 956634 * (local rate)
Disclaimer
Property descriptions and related information displayed on this page, with the exclusion of Running Costs data, are marketing materials provided by Fordyce Furnivall, and do not constitute property particulars. Please contact Fordyce Furnivall for full details and further information. The Running Costs data displayed on this page are provided by PrimeLocation to give an indication of potential running costs based on various data sources. PrimeLocation does not warrant or accept any responsibility for the accuracy or completeness of the property descriptions, related information or Running Costs data provided here.































.png)

