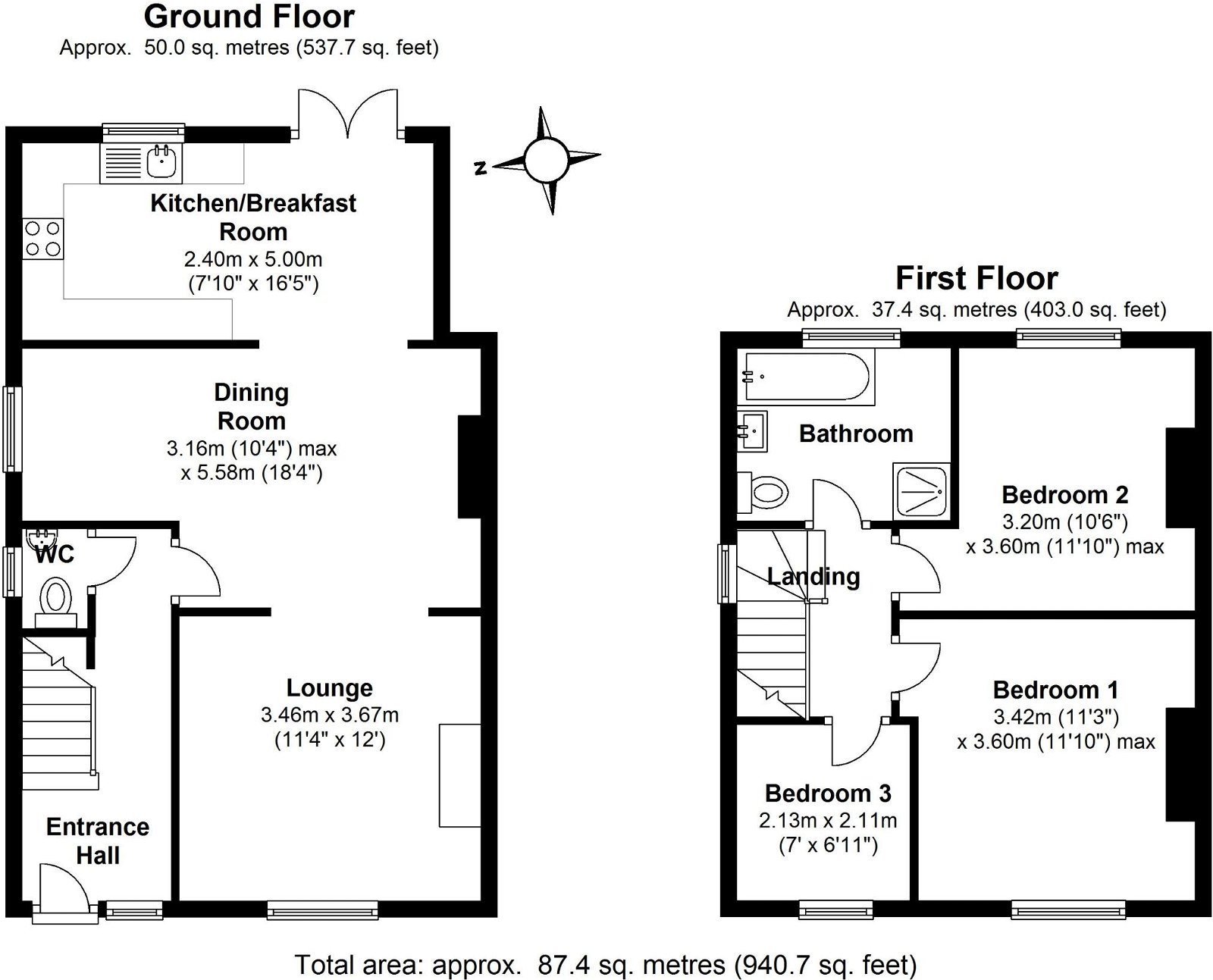Semi-detached house for sale in Robers Road, Kingsteignton, Newton Abbot TQ12
* Calls to this number will be recorded for quality, compliance and training purposes.
Property features
- Semi detached home
- 3 bedrooms
- Stunning four piece suite
- Beautifully presented throughout
- Off road parking to the front
- Spacious rear gardens
- Modern kitchen
- Lounge
- Open plan living accommodation
- Tenure - freehold. Council tax band B. EPC D
Property description
Situated in a sought after location of Kingsteignton, this stunning 1920's Semi Detached House is modernised throughout to a high standard throughout. With accommodation comprising of a ground floor WC & open plan living accommodation with a Lounge, Dining Room & modern Kitchen suite to the ground floor. With three bedrooms and a beautiful bathroom suite to the first floor. Complete with Off Road Parking to the front & spacious, well maintained rear gardens.
Accommodation
The property's accommodation is accessed via a uPVC obscure double glazed door leading to an entrance hallway with inset spot lights, stair case rising to the first floor with under stairs storage and access to a downstairs WC. From the hallway a timber framed obscure glazed door flows through to a superb sized dining room with the added benefit of a study area with window to the side aspect and inset spot lights. An arch way continues to a living room with window to the front aspect and an open fireplace with a fitted modern surround. From the dining room the accommodation continues to a superb fitted kitchen with a range of modern high gloss base cupboards, drawers and matching wall units with tiled flooring and inset spot lights. Fitted appliances include a stainless steel gas hob with stainless steel extractor hood above and an integrated stainless steel electric oven below, further fitted appliances include dishwasher, washing machine and fridge/fridge. From the kitchen there is a set of uPVC French patio doors leading to the rear garden.
First Floor Accommodation
The first floor accommodation comprises landing with access to an insulated loft space and side window with doors leading to principal bedrooms. The property offers three bedrooms, two of which are double in size. The accommodation concludes with a superb modern family bathroom which has the benefits of a panelled bath and separate shower cubicle, WC and contemporary wash hand basin. Vinyl to flooring with inset spot lights and a heated towel rail are other added features the bathroom has to offer.
The property also benefits from uPVC double glazing, gas fired central heating and a viewing is highly recommended to appreciate this rare and individual 1920's property.
Outside
To the front of the property a driveway can be found with parking for two vehicles side by side. Access can be obtained to the rear garden via the side of the property.
The rear garden is of a generous size, level in appearance and is bordered by timber fencing and walling. It offers a generous expanse of paved patio ideal for entertaining with external lighting and outside tap. Access from the garden to the kitchen is via a set of French patio doors and access to the front is via a side path. A separate stone chipped path leads to two separate timber sheds, one benefitting from power with an expanse of level lawned garden with a mature tree.
Viewings
To view this property, please call us on or email and we will arrange a time that suits you.
Services
Mains Electricity. Mains Gas. Mains Water. Mains Drainage.
Local Authority
Teignbridge District Council
Council Tax
Currently Band B
Property info
For more information about this property, please contact
Simply Green, TQ12 on +44 1626 897075 * (local rate)
Disclaimer
Property descriptions and related information displayed on this page, with the exclusion of Running Costs data, are marketing materials provided by Simply Green, and do not constitute property particulars. Please contact Simply Green for full details and further information. The Running Costs data displayed on this page are provided by PrimeLocation to give an indication of potential running costs based on various data sources. PrimeLocation does not warrant or accept any responsibility for the accuracy or completeness of the property descriptions, related information or Running Costs data provided here.





























.png)
