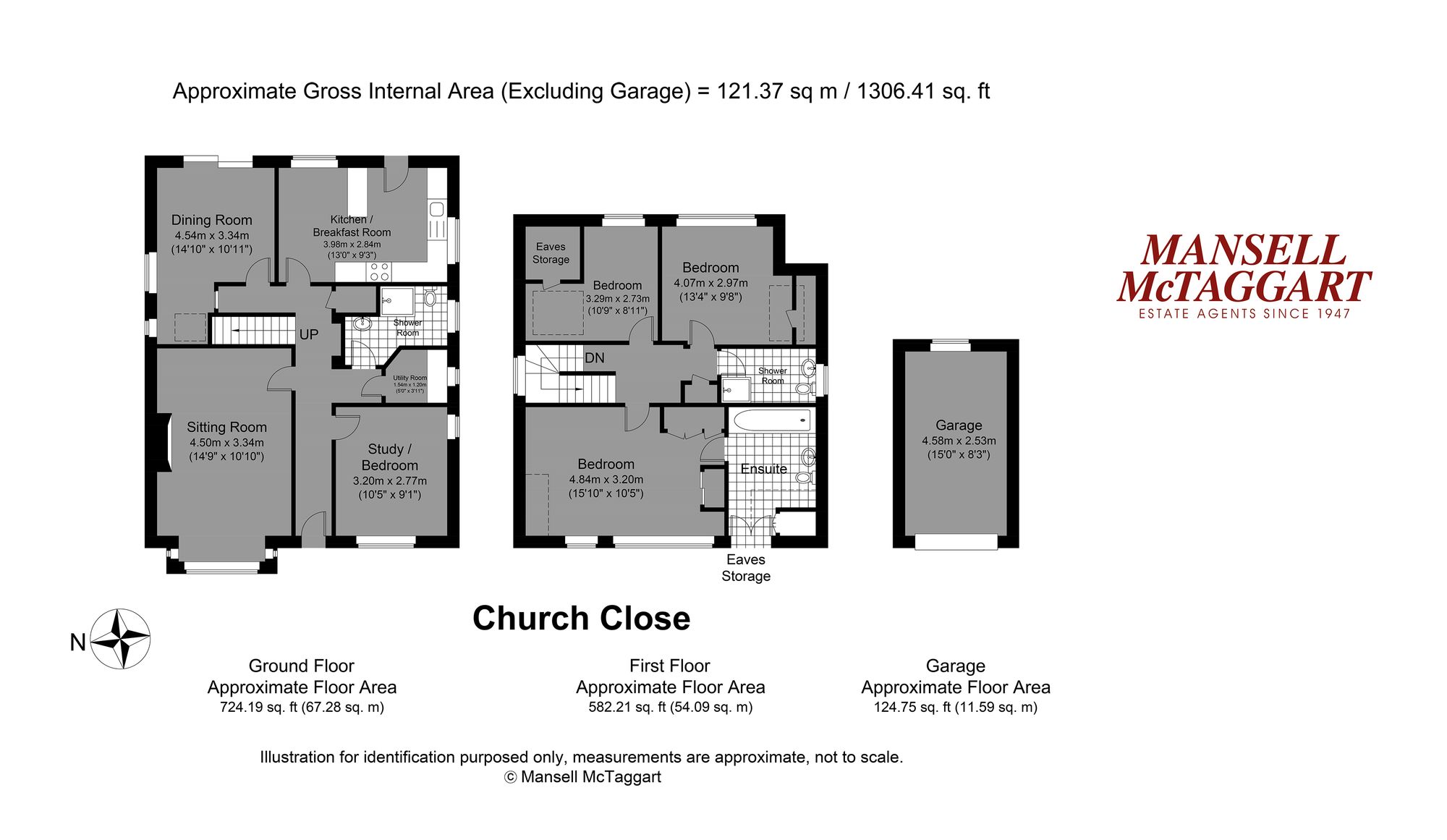Detached house for sale in Church Close, Lancing BN15
* Calls to this number will be recorded for quality, compliance and training purposes.
Property features
- Detached Chalet Bungalow
- Three/Four Bedrooms
- Three Bathrooms
- Separate Kitchen
- Separate Dining Room
- Utility Room
- Driveway
- Garage
- Popular North Lancing Location
- Chain Free
Property description
If you’re seeking a lasting home which offers a peaceful setting and ample space throughout, then look no further! Available with no onward chain, this three/four bedroom detached chalet bungalow would make an ideal family home, offering a contemporary fitted kitchen with a separate dining room, downstairs shower room and additional utility room. Further features include an en-suite bathroom off the principal bedroom and a further shower room on the first floor.
Upon entering the front door, you’re immediately welcomed into a bright and airy entrance hall with internal doors leading to all rooms on the ground floor accommodation.
There is a versatile dual aspect room which is currently used as a study but also has the space to be used as a bedroom if required. If you like to keep certain appliances out of the kitchen then the utility room would be ideal as there is space for washing machine and tumble drier just off the hallway. Sitting next to the utility room is a modern fitted three piece shower room offering a walk in shower cubicle, vanity hand wash basin and a WC.
The ground floor also offers a bay fronted living room which attracts natural light throughout the day. Additionally, there is also an electric feature fire to enjoy on those colder months.
The kitchen is contemporary with ample wall base units, under counter storage and space for dining table and chairs. The kitchen also comes fully equipped with an integrated fridge/freezer, dishwasher, oven and hob with an under counter freezer, additionally there is a rear door which leads you to the rear garden.
Sitting adjacent to the kitchen is a separate dual aspect dining room with a sliding patio door leading to the rear garden which makes an ideal space to sit down over dinner with friends and family.
The first floor accommodation comprises two generous rooms with eaves storage, a principal bedroom which features a three piece en-suite bathroom with a bath, vanity hand wash basin, WC, and further storage into the eaves. Completing the first floor accommodation is a separate three piece shower room located just off the landing.
Moving outside, the front garden has a maintained lawned garden with a driveway for multiple vehicles which leads down to a detached garage with lighting and a side gate taking you to the rear of the property.
The rear garden is laid to lawn with block paved areas to utilise as great seating areas to sit and relax in the sun. To the side of the property there is an additional garden area which is accessible via a gate that is currently laid out as a vegetable patch but of course, could be used as additional garden space if required or subject to the necessary planning constraints could also be used to extend the home further if required.
Location
Church Close is located within a quiet cul-de-sac in North Lancing, being at the foot of the South Downs offering peaceful walks and breathtaking views. North Lancing Primary School is in school catchment with local shops close by as well as local bus links on your doorstep.
Lancing Village and railway station is located approximately a mile away with the beach just a short walk beyond. The village offers array of local shops, cafes, restaurants, health care facilities and library. The A27 and A259 are also within easy reach providing access along the coast and into London.
EPC Rating: D
Sitting Room (4.50m x 3.34m)
Kitchen/Breakfast Room (3.98m x 2.84m)
Dining Room (4.54m x 3.34m)
Utility Room (1.54m x 1.20m)
Bedroom/Study (3.20m x 2.77m)
Bedroom (4.84m x 3.34m)
Bedroom (4.07m x 2.97m)
Bedroom (3.29m x 2.73m)
Property info
For more information about this property, please contact
Mansell McTaggart - Steyning, BN44 on +44 1903 890446 * (local rate)
Disclaimer
Property descriptions and related information displayed on this page, with the exclusion of Running Costs data, are marketing materials provided by Mansell McTaggart - Steyning, and do not constitute property particulars. Please contact Mansell McTaggart - Steyning for full details and further information. The Running Costs data displayed on this page are provided by PrimeLocation to give an indication of potential running costs based on various data sources. PrimeLocation does not warrant or accept any responsibility for the accuracy or completeness of the property descriptions, related information or Running Costs data provided here.

































.png)
