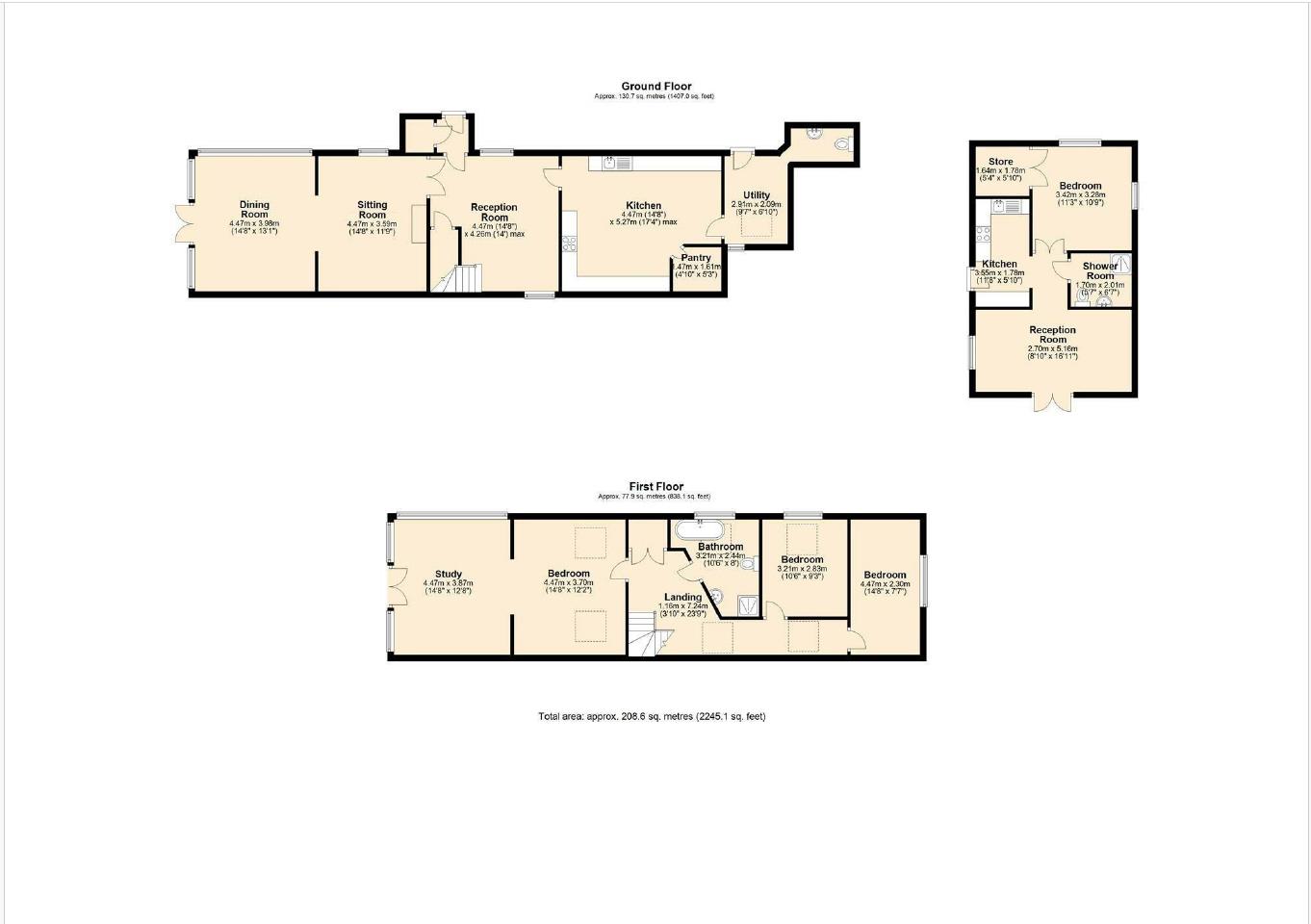Detached house for sale in Bull Lane, Matlock DE4
* Calls to this number will be recorded for quality, compliance and training purposes.
Property description
*guide price £700,000 to £725,000*
A spacious, stone built three double bedroomed cottage (plus 1 bed bungalow) on nearly a quarter acre plot with character features and a separate detached annexe featuring bedroom, sitting room, kitchen & wet room. The property benefits from extensive off-road parking and stunning mature gardens with views toward Riber Castle and the surrounding Derbyshire countryside. Situated in a quiet corner of this popular town, but within easy access to the many facilities and amenities Matlock has to offer.
Ground Floor
The front door leads to an inner hall with cloakroom through to the snug/sitting room with attractive stonework, feature stone fireplace and stairs rising to first floor. Double doors provide access to the principal reception room which has front facing aspect, multi fuel stove and exposed beams. An opening then leads to an impressive dual aspect garden room/dining room with full-height oak framed windows and French doors leading out to a south facing patio.
The spacious and well-equipped kitchen/diner is accessed from the central sitting room and features solid oak worktops, dual fuel range cooker, Belfast sink, integrated dishwasher and fridge, extractor and wine rack. A matching island unit features breakfast bar, cupboards and further worktop space. A useful pantry with shelves and space for two freezers sits in the corner of the kitchen. A further door leads into the utility room, with butler sink, gas combi boiler, space and plumbing for appliances and a wc/cloakroom off. A stable door leads out from the utility to the side gardens.
First Floor
A spacious landing with Velux windows provides access to all first-floor accommodation. The master bedroom is a spacious double with double glazed Velux windows. An opening leads into the versatile study with stunning a-frame windows incorporating French doors with Juliet balcony and views over the garden and local countryside. This room could also be used as a fourth bedroom, lounge or nursery. Bedroom two is a further double with side facing aspect and window overlooking the views. Bedroom three, also a double, has front facing aspect and Velux provides further natural light. This bedroom provides hatch and ladder access to the fully boarded loft. The family bathroom comprises wc, roll top bath with chrome attachments, wash basin and a large corner shower enclosure.
Outside
Outside, the beautifully kept gardens surround the property and feature a mixture of mature trees, well-stocked borders, productive vegetable patch, garden shed and patio areas. There are spectacular views of the surrounding countryside. To the side of the property is a lawn and patio areas for seating, an ornamental pond and a purpose built 12'x12' insulated summerhouse/home office with heating, double glazing and decking. The main garden to the south of the property has a spacious patio terrace, large lawn and floral borders. Steps lead to a further garden with timber shed and variety of raised beds ideal for growing. To the front of the property is a large block paved driveway and parking for several vehicles.
Annexe Bungalow
This versatile detached annexe, ideal for dependant relative or as a separate space for visitors, features a bedroom, good sized lounge with side aspect and French doors out to the patio. The kitchen has wall and base units with ample worktop space, a stainless steel sink, ceramic hob and an electric oven. The bedroom is a good sized double with dual aspect, walk-in store/closet and fitted shelving. The wet room comprises a shower, wc and wash hand basin. The annexe benefits from it's own garden area, patio, shed and parking. Permission is currently granted as use for a dependant relative, but could also be suited as a holiday let subject to the usual planning consent.
Property info
For more information about this property, please contact
Hunters - Chesterfield, S41 on +44 1246 920989 * (local rate)
Disclaimer
Property descriptions and related information displayed on this page, with the exclusion of Running Costs data, are marketing materials provided by Hunters - Chesterfield, and do not constitute property particulars. Please contact Hunters - Chesterfield for full details and further information. The Running Costs data displayed on this page are provided by PrimeLocation to give an indication of potential running costs based on various data sources. PrimeLocation does not warrant or accept any responsibility for the accuracy or completeness of the property descriptions, related information or Running Costs data provided here.



























































.png)

