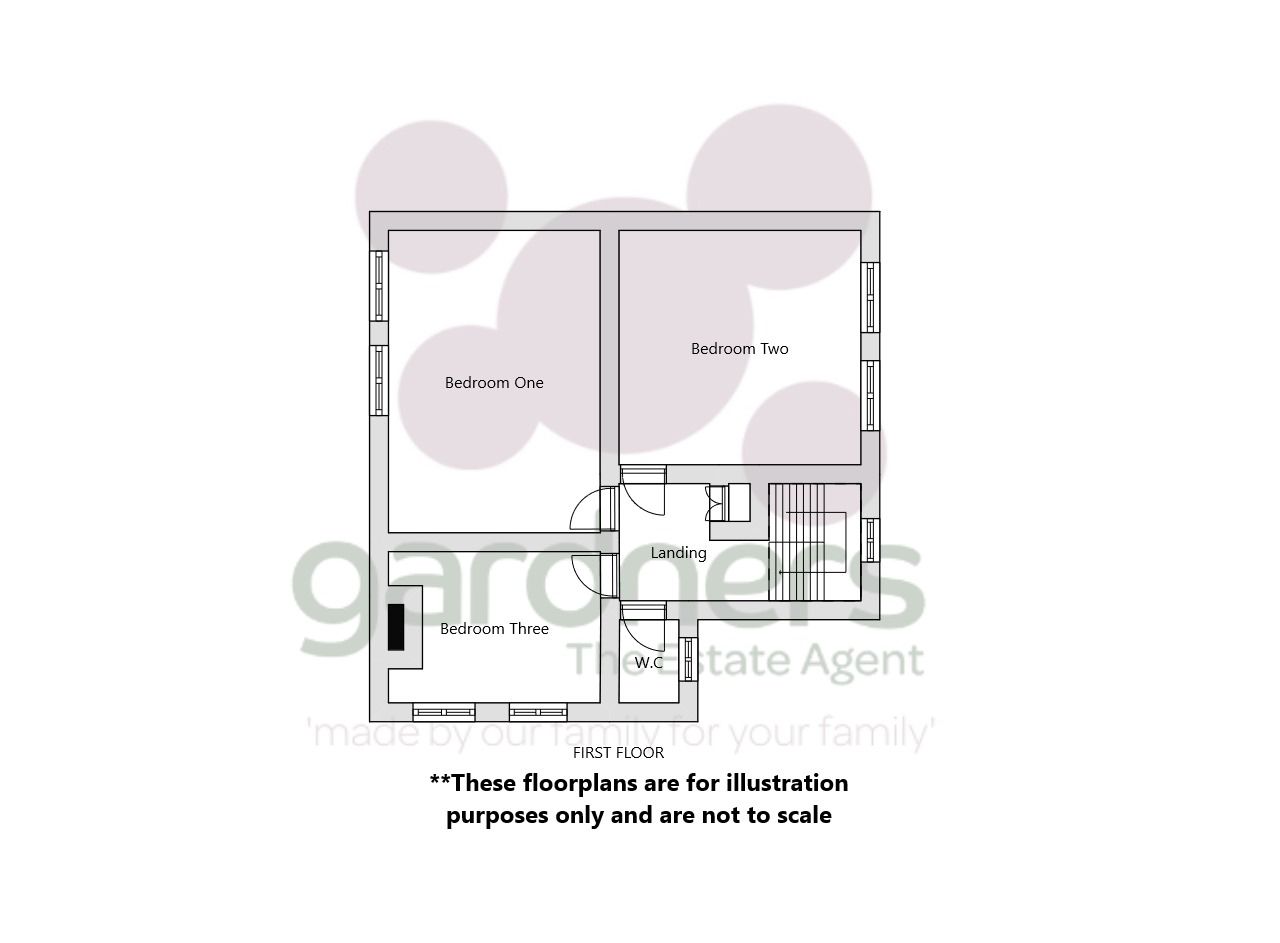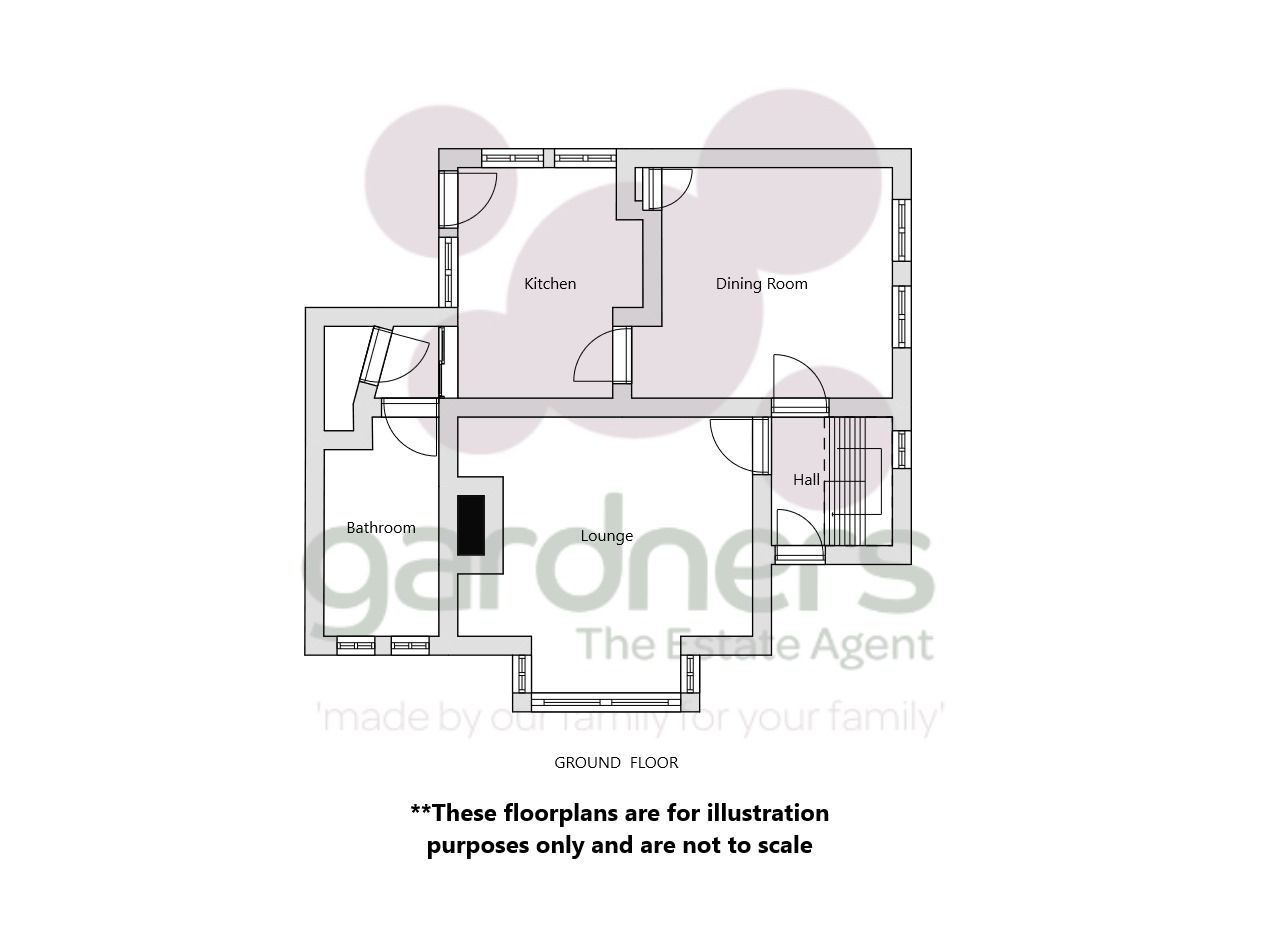Detached house for sale in Dane Park Lodge, Park Crescent Road, Margate CT9
* Calls to this number will be recorded for quality, compliance and training purposes.
Property features
- Garage
- No Chain
- Space To Extend
- First Time Coming To The Market
- Historic Home
- Views Of Dane Park
Property description
Description
Nestled within the historic confines of Dane Park lies a charming family abode, offering not only a comfortable dwelling but also captivating views of Dane Park from multiple vantage points.
This distinguished property, gracing the market for the very first time, offers three bedrooms, two reception rooms, a family bathroom and a convenient W.C, along with a generously sized private garden and garage accessed via a security gate.
From the front room, you can watch the abundance of wildlife going about their lives around Dane Park offering a serene backdrop to daily life. The dining room presents an ideal setting for meals with loved ones, with the park becoming your backdrop while you are eating or catching up with family and friends. In two of the bedrooms, you overlook the Park, offering a peaceful view to greet each day and end the evening. Beyond its walls, a private garden awaits, with an array of trees and shrubs keeping you still private from the park and really is a great size. Completing this home is a garage, offering both conveniences. The property needs your own stamp, allowing you the opportunity to make this home truly yours.
Situated within the borders of Dane Park, this property offers a home with a connection to the local history.
**Please note the water is paid bi annually direct to Thanet District Council**
Awaiting EPC
Council Tax Band: D (Thanet District Council)
Tenure: Freehold
Hall
Lounge (3.6m x 3.9m)
Dining Room (3.1m x 3.5m)
Kitchen (2.5m x 3.0m)
Lobby
Bathroom (2.9m x 1.9m)
First Floor:
Landing
WC
Bedroom 3 (3m x 2m)
Bedroom 2 (3.1m x 3.2m)
Bedroom 1 (4.0m x 2.8m)
Rear Garden
Garage
Property info
For more information about this property, please contact
Gardners, CT12 on +44 1843 306081 * (local rate)
Disclaimer
Property descriptions and related information displayed on this page, with the exclusion of Running Costs data, are marketing materials provided by Gardners, and do not constitute property particulars. Please contact Gardners for full details and further information. The Running Costs data displayed on this page are provided by PrimeLocation to give an indication of potential running costs based on various data sources. PrimeLocation does not warrant or accept any responsibility for the accuracy or completeness of the property descriptions, related information or Running Costs data provided here.

















































.png)
