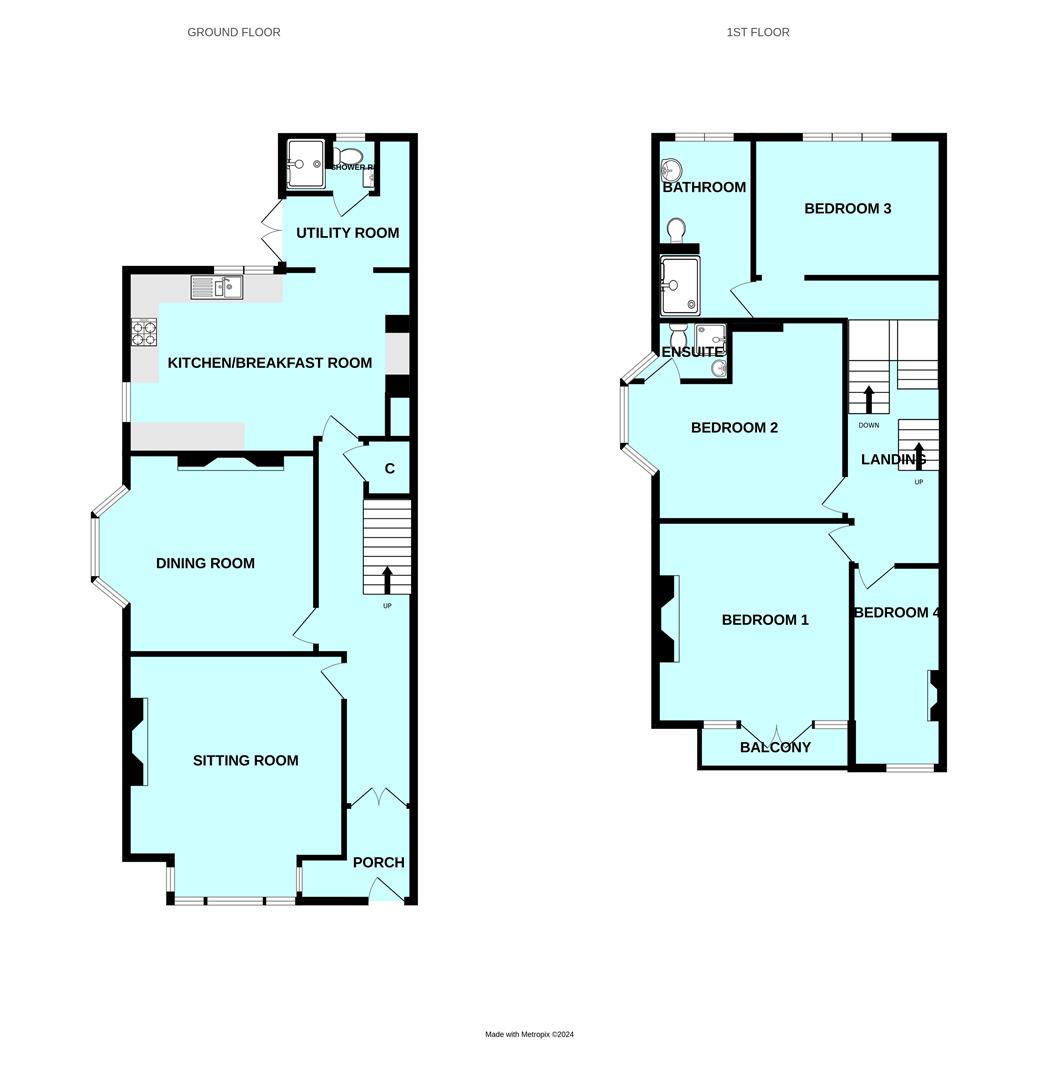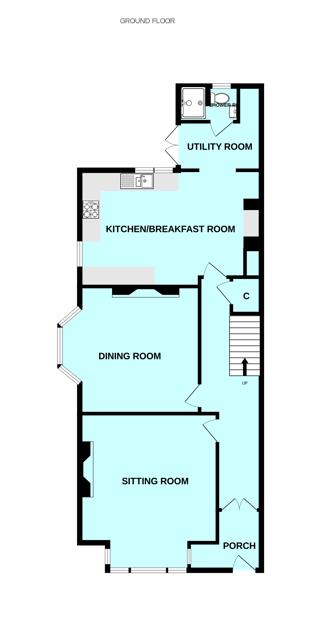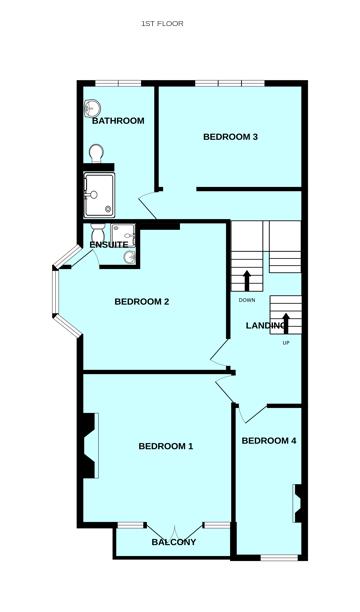Semi-detached house for sale in Western College Road, Mannamead, Plymouth PL4
* Calls to this number will be recorded for quality, compliance and training purposes.
Property features
- Substantial period built, circa. 1903 semi detached house
- Generously proportioned, adaptable accommodation
- Variety of characterful/period features
- Offering great potential
- Entrance porch & spacious reception hall
- Large sitting room & generous size dining room
- Large kitchen/breakfast room, utility room & downstairs shower room/WC
- Four bedrooms, family bathroom/WC, en suite shower room/WC
- Roof terrace with far reaching views to the sea
- Front area, side access & walled rear courtyard
Property description
Guide price £350,000 - £375,000
Western College Road, Mannamead, Pl4 7Ag
Guide Price £350,000 - £375,000
The Property
A substantial semi-detached period built house, circa.1903 providing generously proportioned adaptable accommodation. The property has been owned for many years and is currently undergoing a programme of tidying up and refurbishment works, offering good potential.
Comprising a spacious entrance lobby and generous size reception hall, a large sitting room and separate dining room both with period fireplaces, a spacious kitchen/breakfast room with impressive period Sidney Flavel solid fuel stove and in the tenement section a useful utility room and downstairs shower room.
At first floor level, four bedrooms, the guest bedroom with en suite shower room and a spacious family bathroom. Stairs rise to the roof garden with far reaching views.
Location
Enjoying a convenient position lying close to Mutley Plain with a good variety of local facilities including the popular Hyde Park Primary School, Mutley Plain shopping precinct, Plymouth College and regular bus services into the city. Access to major routes in other directions.
Accommodation
Panelled part glazed front door into:
Ground Floor
Entrance Lobby (2.06m x 2.01m max (6'9 x 6'7 max))
Dado rail. Period tiled floor. Twin panelled part leaded glazed decorated door with arched window over into:
Reception Hall
High coved ceiling with arch and corbels. Pendant light point. Staircase with carpeted treads, timber newel post and banister rises to the first floor. Useful range of under stairs storage cupboards, the first housing the mains gas meter, mains electric meter and fuse boxes.
Sitting Room (5.23m x 4.60m max (17'2 x 15'1 max))
Wide box bay window to the front elevation. Focal feature period fireplace with timber surround, brick fireback. High decorative coved ceiling.
Dining Room (4.67m x 4.24m max (15'4 x 13'11 max))
Wide bay window to the side elevation. Coved ceiling. Picture rail. Focal feature period fire surround.
Kitchen/Breakfast Room (6.12m x 3.89m (20'1 x 12'9))
Window overlooking the rear. A range of cupboard and drawer storage with work surfaces, tiled splash backs. Inset one and a quarter bowl stainless steel sink. Integrated appliances include four ring gas hob with oven under. Period fireplace with timber overmantel. Inset old range style cooker with cupboards to the right. Arch way to:
Utility Room (2.77m x 2.82m max (9'1 x 9'3 max))
'L' shaped. Space and plumbing suitable for automatic washing machine. Twin multi paned bevel glazed doors to the back and door into:
Shower Room
UPVC double glazed window to the rear. White modern suite with wall hung wash hand basin, close coupled WC and shower.
First Floor
Landing
Coved ceiling. Staircase continues to rise to the second floor level landing with door out to the roof garden.
Bedroom One (4.34m x 4.14m (14'3 x 13'7))
Windows and french doors to the front set balcony. Focal feature fireplace with timber surround, cast iron fireback, tiled slips, matching tiled hearth and grate. Coved ceiling. Picture rail.
Bedroom Two (4.72m x 4.24m max (15'6 x 13'11 max))
Side bay window. Coved ceiling. Door to:
En Suite
Window. White modern suite with close coupled WC, wash hand basin and tiled shower with thermostatic control.
Bedroom Three (4.01m x 2.90m (13'2 x 9'6))
UPVC double glazed window to the rear. Long views towards Edgcumbe.
Bathroom
Obscure glazed window to the rear. White modern suite with wall hung wash hand basin, WC and tiled shower with thermostatic shower control.
Bedroom Four (4.27m x 1.93m (14' x 6'4))
Window. Coved ceiling.
Roof Terrace
Far reaching panoramic views across the city towards the sea in the distance, Jennycliff and the South Hams
Externally
Set back from the street and pavement by an area of paving at the front. Decorative iron side entrance gate opens into a path leading through to the rear. To the rear of the property, a southerly facing fenced and enclosed courtyard garden laid to brick paviours.
Agents Note
Tenure - Freehold.
Plymouth City Council Tax - Band E.
Property info
Pl47Ag4Westerncollegeroad-High.Jpg View original

Floorplan-31.Png View original

Floorplan-32.Png View original

For more information about this property, please contact
Julian Marks, PL3 on +44 1752 358781 * (local rate)
Disclaimer
Property descriptions and related information displayed on this page, with the exclusion of Running Costs data, are marketing materials provided by Julian Marks, and do not constitute property particulars. Please contact Julian Marks for full details and further information. The Running Costs data displayed on this page are provided by PrimeLocation to give an indication of potential running costs based on various data sources. PrimeLocation does not warrant or accept any responsibility for the accuracy or completeness of the property descriptions, related information or Running Costs data provided here.









































.jpeg)
