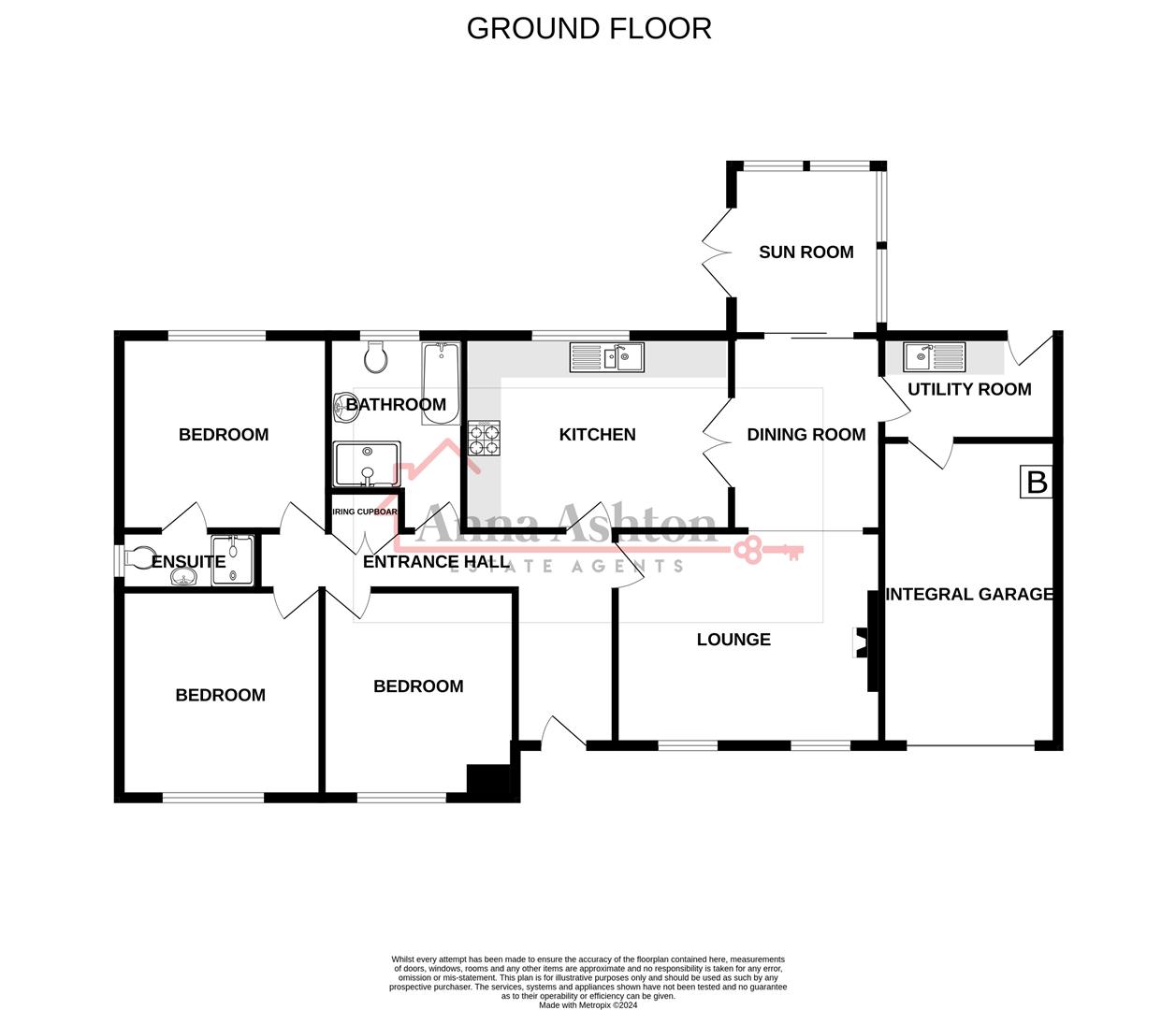Detached bungalow for sale in Ffordd Werdd, Gorslas, Llanelli SA14
* Calls to this number will be recorded for quality, compliance and training purposes.
Property features
- Well presented detached bungalow
- 3 bedrooms
- Lpg central heating
- UPVC double glazing
- Integral garage
- Off road parking
- Rear garden
- Viewing recommended
- EPC - C74
Property description
We are delighted to offer for sale this well presented detached bungalow in a sought after location with fine views to rear, within easy access to the growing centre of Cross Hands and the A48/M4 motorway. Accommodation comprises entrance hall, lounge, dining room, sun room, kitchen, utility room, 3 bedrooms (one with en suite shower room) and bathroom. The property benefits from lpg under floor heating throughout, uPVC double glazing, off road parking for several cars, integral garage and rear garden with fine views.
Ground Floor
UPVC double glazed entrance door to
Entrance Hall
With engineered oak floor, coved ceiling and airing cupboard with radiator and slatted shelves.
Lounge (3.64 x 4.49 (11'11" x 14'8"))
With electric fire in feature surround, coved ceiling and 2 uPVC double glazed windows to front. Arch to dining room
Sun Room (2.87 x 2.49 (9'4" x 8'2"))
With wood floor, downlights and uPVC double glazed windows to side and rear and French doors.
Dining Room (3.3 x 2.52 (10'9" x 8'3"))
With coved ceiling and uPVC double glazed French doors to rear.
Kitchen (3.3 x 4.52 (10'9" x 14'9"))
With range of Sigma 3 fitted base and wall units, stainless steel one and a half bowl sink unit with mixer taps, Neff 4 ring induction hob with extractor over, Neff built in oven and microwave, Bosch integrated automatic dishwasher, Neff integrated fridge freezer, part tiled walls, tiled floor, downlights, coved ceiling and uPVC double glazed window to rear.
Utility (1.75 x 2.95 (5'8" x 9'8"))
With range of fitted base and wall units, stainless steel single drainer sink unit with monobloc tap, plumbing for automatic washing machine, part tiled walls, tiled floor, extractor fan, coved ceiling and uPVC double glazed door to rear.
Bedroom 1 (3.18 x 3.51 (10'5" x 11'6"))
With coved ceiling and uPVC double glazed window to rear.
En Suite (1.15 x 2.34 (3'9" x 7'8"))
With low level flush WC, pedestal wash hand basin, shower enclosure with mains shower, tiled floor, tiled walls, extractor fan, coved ceiling and uPVC double glazed window to side.
Bedroom 2 (3.51 x 3.44 (11'6" x 11'3"))
With coved ceiling and uPVC double glazed window to front.
Bedroom 3 (3.52 x 3.26 (11'6" x 10'8"))
With coved ceiling and uPVC double glazed window to front.
Bathroom (3.31 max x 2.29 (10'10" max x 7'6"))
With low level flush WC, pedestal wash hand basin, panelled bath with central taps, shower enclosure with mains shower, tiled floor, tiled walls, extractor fan, heated towel rail, down lights, coved ceiling and uPVC double glazed window to rear.
Outside
With green slate garden to front, side access to rear garden with lawned area, 2 paved patios, flower borders, fruit trees, sunken lpg tank and views.
Integral Garage (5.14 x 2.96 (16'10" x 9'8"))
With up and over door, power and light connected, hatch to roof space, coat hooks and wall mounted gas boiler providing domestic hot water and central heating.
Services
Lpg central heating, electricity, water and drainage.
Note
All photographs are taken with a wide angle lens.
Council Tax
Band D
Directions
From the six ways crossing in Gorslas take Church Road and proceed up the hill towards Llyn Llech Owain Country Park. As you reach the top of the hill turn left into Ffordd Werdd then first left. Proceed straight on then turn right and the bungalow can be found towards the end of the cul de sac on the left hand side.
Property info
For more information about this property, please contact
Anna Ashton Estate Agents, SA18 on +44 1269 526965 * (local rate)
Disclaimer
Property descriptions and related information displayed on this page, with the exclusion of Running Costs data, are marketing materials provided by Anna Ashton Estate Agents, and do not constitute property particulars. Please contact Anna Ashton Estate Agents for full details and further information. The Running Costs data displayed on this page are provided by PrimeLocation to give an indication of potential running costs based on various data sources. PrimeLocation does not warrant or accept any responsibility for the accuracy or completeness of the property descriptions, related information or Running Costs data provided here.






























.png)

