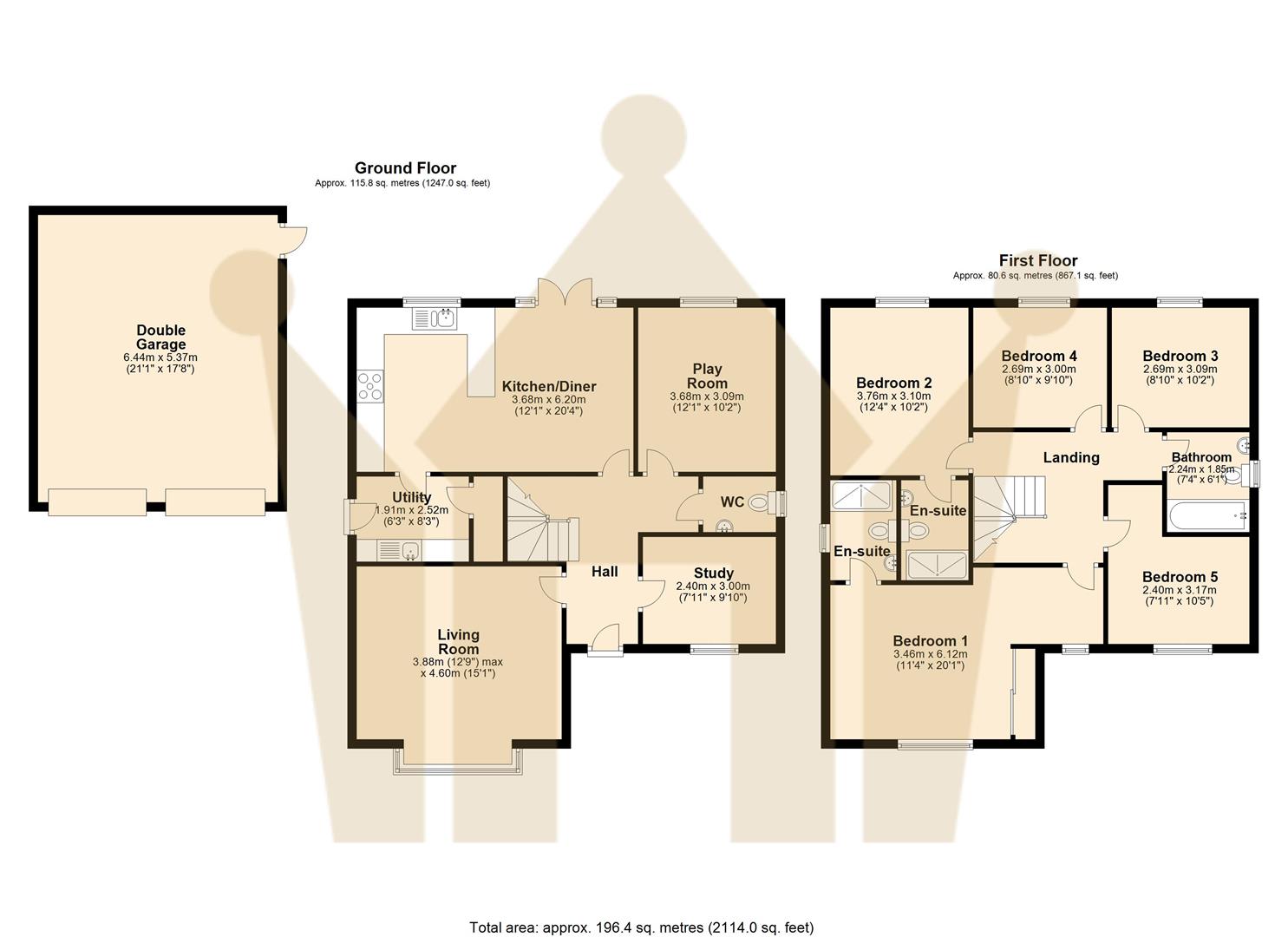Detached house for sale in Spearhead Road, Bidford-On-Avon, Alcester B50
* Calls to this number will be recorded for quality, compliance and training purposes.
Property description
**Video Tour Available** 2114 Sq.Ft Approx Total. An impressive detached executive style, five bedroom, three bathroom immaculate family home located in the stunning village of Bidford-On-Avon. The Village itself offers beauty and convenience in a balanced location making it great for family and 'down time', as well as being well connected for motorways and commuting. The River Avon being the main attraction, harbours stunning recreational space surrounding it, as well as shops and amenities for everything that you need.
This stunning home offers spacious living accommodation throughout, evident immediately at the entrance hall, the open plan feel breezes nicely between the spacious rooms and welcoming landings. Every piece of space has been conveniently utilised.
The property is finished to an exceptionally high standard. The versatile accommodation comprises:- reception hallway, cloakroom, lounge with a bay window to the front overlooking green space, play room, study, open plan family / dining / kitchen with integrated appliances, utility room and doors out to the rear garden, landing, master bedroom with fitted wardrobes, en-suite shower room, bedroom two with en-suite shower room, three further well proportioned bedrooms, family bathroom, sunny aspect large rear garden, double garage and off road parking for four plus vehicles.
Entrance Hallway
Study (2.41m x 3.00m (7'11 x 9'10))
Lounge (3.89m x 4.60m (12'9 x 15'1))
Cloakroom
Play Room (3.68m x 3.10m (12'1 x 10'2))
Kitchen Diner (3.68m x 6.20m (12'1 x 20'4))
Utility (1.91m x 2.51m (6'3 x 8'3))
Landing
Bedroom One (3.45m x 6.12m (11'4 x 20'1))
Ensuite
Bedroom Two (3.76m x 3.10m (12'4 x 10'2))
Ensuite
Bedroom Three (2.69m x 3.10m (8'10 x 10'2))
Bedroom Four (2.69m x 3.00m (8'10 x 9'10))
Bedroom Five (2.41m x 3.18m (7'11 x 10'5))
Family Bathroom
Double Garage (6.43m x 5.38m (21'1 x 17'8))
Property info
For more information about this property, please contact
King Homes, CV37 on +44 1789 229608 * (local rate)
Disclaimer
Property descriptions and related information displayed on this page, with the exclusion of Running Costs data, are marketing materials provided by King Homes, and do not constitute property particulars. Please contact King Homes for full details and further information. The Running Costs data displayed on this page are provided by PrimeLocation to give an indication of potential running costs based on various data sources. PrimeLocation does not warrant or accept any responsibility for the accuracy or completeness of the property descriptions, related information or Running Costs data provided here.


































.png)
