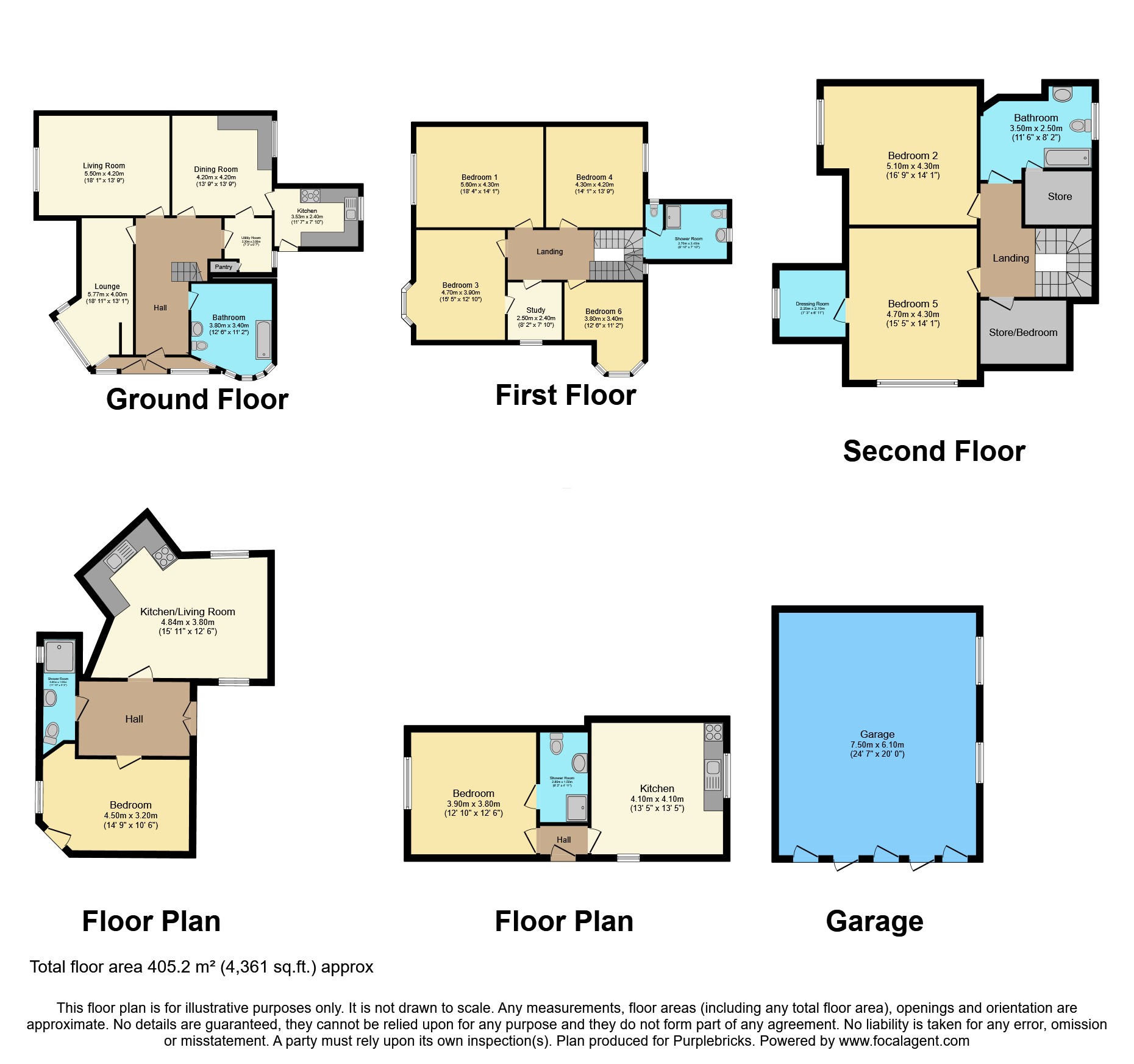Semi-detached house for sale in Park Grove, Bradford BD9
* Calls to this number will be recorded for quality, compliance and training purposes.
Property features
- Breathtaking 7 bedroom family home
- Ex-mill manager ownership
- 6 double bedrooms
- Several reception rooms
- Two tenant-in-situ basement apartments
- Amenities and transport links close at hand
- Detached garage & multi car driveway
- Spacious living over 4 floors
- Early viewing strongly recommended
Property description
Welcome to Sandle Ash, a stunning 7/8 bedroom semi-detached family haven located in the sought-after and tranquil neighbourhood of Frizinghall/Shipley, Bradford. Steeped in history and completed in 1909, this Edwardian gem is believed to have been the cherished residence of one of the local mill managers, exuding a timeless charm that captivates all who enter.
Spread across its spacious layout, this property offers abundant living, dining, and resting spaces, making it ideal for a variety of potential buyers. Many of the period characteristics still exist with contemporary modernizations having been applied. The property brims with potential on every floor, offering an exciting canvas for personalization and transformation.
Enter through the grand entrance hallway, where you'll find access to all major ground floor rooms, including a well-appointed kitchen and dining room, two generously proportioned reception rooms finished to a high standard, and a recently converted downstairs bathroom, perfect for accommodating large gatherings or overnight guests.
First Floor
Ascending the stairs to the first floor, you'll be greeted by an exceptionally welcoming and spacious landing, leading to four of the six bedrooms, all boasting excellent double proportions. Additionally, there's a versatile study/walk-in wardrobe room that could easily be converted into an extra bedroom with some work. The first-floor family bathroom, recently renovated into a fully functional modern wet room, offers convenience and accessibility from bedroom 4.
Second Floor
Venture up to the third floor, and you'll discover even more living space, with two excellent double bedrooms accompanied by a storage room that could be transformed into a functional dressing room, as well as another family bathroom.
Basement Apartment
One of the standout features of this remarkable property lies in its traditional basement, now cleverly converted into two tenant-in-situ flats. Each flat comes complete with its own self-contained kitchen, living room, bedroom, and bathroom, offering potential rental income or space for extended family members.
Outside
Towards the rear of the property, you'll find a superb multi-car driveway leading up to the double garage space, along with additional storage space behind, adding to the brilliance of this plot.
The exterior of the property is adorned with wrap-around front and side gardens, tastefully landscaped with shrubbery for added privacy, creating an oasis of tranquility in this bustling neighborhood.
Convenience is key, with amenities and transport links including Frizinghall train station just moments away, providing easy access to Saltaire, Bingley, and Bradford city center.
With its rich history, spacious accommodation, and endless potential, Sandle Ash presents a truly once-in-a-lifetime opportunity for those seeking a distinguished and versatile family home.
Property Ownership Information
Tenure
Freehold
Council Tax Band
E
Disclaimer For Virtual Viewings
Some or all information pertaining to this property may have been provided solely by the vendor, and although we always make every effort to verify the information provided to us, we strongly advise you to make further enquiries before continuing.
If you book a viewing or make an offer on a property that has had its valuation conducted virtually, you are doing so under the knowledge that this information may have been provided solely by the vendor, and that we may not have been able to access the premises to confirm the information or test any equipment. We therefore strongly advise you to make further enquiries before completing your purchase of the property to ensure you are happy with all the information provided.
Property info
For more information about this property, please contact
Purplebricks, Head Office, B90 on +44 24 7511 8874 * (local rate)
Disclaimer
Property descriptions and related information displayed on this page, with the exclusion of Running Costs data, are marketing materials provided by Purplebricks, Head Office, and do not constitute property particulars. Please contact Purplebricks, Head Office for full details and further information. The Running Costs data displayed on this page are provided by PrimeLocation to give an indication of potential running costs based on various data sources. PrimeLocation does not warrant or accept any responsibility for the accuracy or completeness of the property descriptions, related information or Running Costs data provided here.



































































.png)


