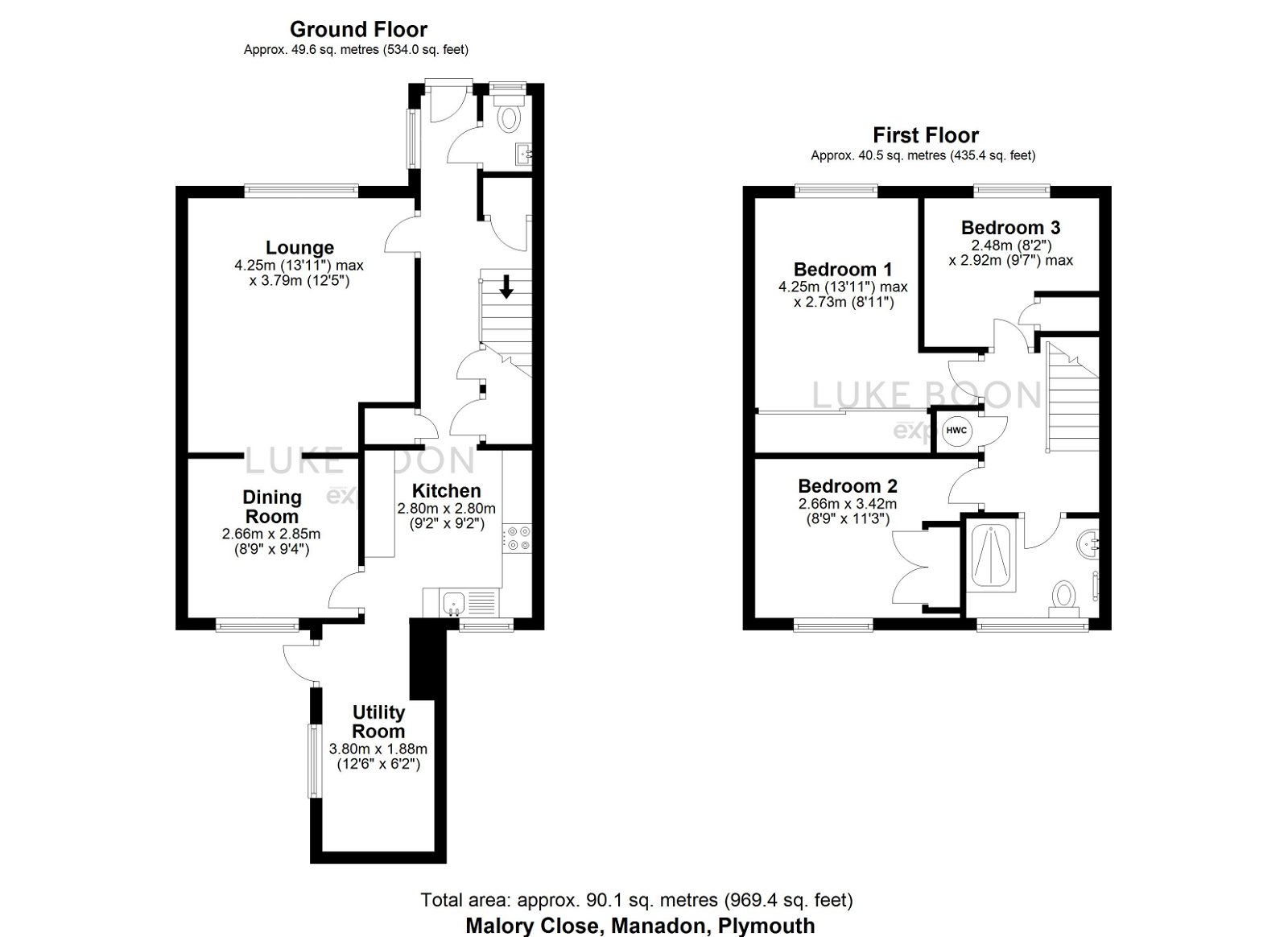Terraced house for sale in Malory Close, Crownhill PL5
* Calls to this number will be recorded for quality, compliance and training purposes.
Property features
- Please Quote LB0690 When Arranging a Viewing
- Three Bedroom Mid Terraced Family Home
- Garage & Off Road Parking
- Quiet Cul-De-Sac Location
- Needing Some Modernisation
- Shower Room & Cloakroom
- Lounge & Dining Room
- Utility Room
- Central Location
- No Onward Chain
Property description
**Please Quote LB0690 When Arranging a Viewing**
Malory Close is located in the heart of Manadon, giving easy access to Manadon Vale primary School, the A38 Devon Expressway, Derriford Hospital and Crownhill Village. Transit Way Shopping Centre is located close by.
Manadon is located in the centre of Plymouth, with bus routes leading into the City Centre & Derriford Hospital, as well as local shops and schooling.
Plymouth has a train station with direct access into London Paddington and Birmingham New Street. Plymouth City Centre has Drake Circus Shopping Centre and the Barcode Leisure Complex, plus the Theatre Royal. The Barbican and Royal William Yard are located close by, with a range of local and national traders and eateries.
The Property
You enter the property into the hallway via a composite front door. The hallway lads through to a downstairs cloakroom, the lounge and the kitchen. There is a small window to the side elevation, two large cupboards, plus a large cupboard which houses the warm air heating system. There are stairs leading up to the first floor.
The cloakroom has a small window to the front elevation, a low level w/c and a hand wash basin. There is small storage cupboard.
The lounge is located at the front of the property and is a good size with a window to the front elevation. There is an opening leading through to the dining room.
The dining room has a window to the rear elevation and a door leading through to the kitchen. Both walls could be removed (subject to planning permission or similar being granted) to create either a lounge/dining room or, a large kitchen/dining room.
The kitchen has a range of wall and base mounted units, complete with a work surface over. There is a wide range of wall and base mounted units offering superb storage space. There are glass splash backs and a tiled floor. There is a large sink drainer unit with mixer tap over, a large window to the rear elevation, an induction hob with extraction hood over and space for an oven. The oven is broken and will not be replaced. There is an opening leading through to the utility room.
The utility room has space and plumbing for a washing machine, tumble dryer and stand alone fridge freezer. There is a door opening out onto the rear garden and a window to the rear elevation.
Upstairs, the first floor landing has a loft hatch, an airing cupboard housing the hot water tank and access into three bedrooms and the shower room.
Bedroom one is a good double size and has a window to the front elevation and built in mirrored wardrobes. Bedroom two has a window to the rear elevation and is a good double size and has fitted wardrobes. Bedroom three is a large single bedroom with a window to the front elevation and a built in wardrobe.
The shower room is fully tiled with a large walk in shower, a low level w/c and a hand wash basin. There is an extraction fan, a heated towel rail and an obscured window to the rear elevation to finish.
Outside
Externally, both the front and rear gardens are low maintenance and hard paved. The rear gardens are tiered have steps up to a private driveway and garage.
The garage has an up and over door with power and lighting.
Tenure & Services
Tenure - Freehold
EPC - tbc
Council Tax Band - B
Services - Mains Water, Drainage, Gas & Electricity. Access to Broadband
Heating - Gas Fired Warm Air System
Windows - Mix of Double & Single Glazed Windows
For more information about this property, please contact
eXp World UK, WC2N on +44 1462 228653 * (local rate)
Disclaimer
Property descriptions and related information displayed on this page, with the exclusion of Running Costs data, are marketing materials provided by eXp World UK, and do not constitute property particulars. Please contact eXp World UK for full details and further information. The Running Costs data displayed on this page are provided by PrimeLocation to give an indication of potential running costs based on various data sources. PrimeLocation does not warrant or accept any responsibility for the accuracy or completeness of the property descriptions, related information or Running Costs data provided here.























.png)
