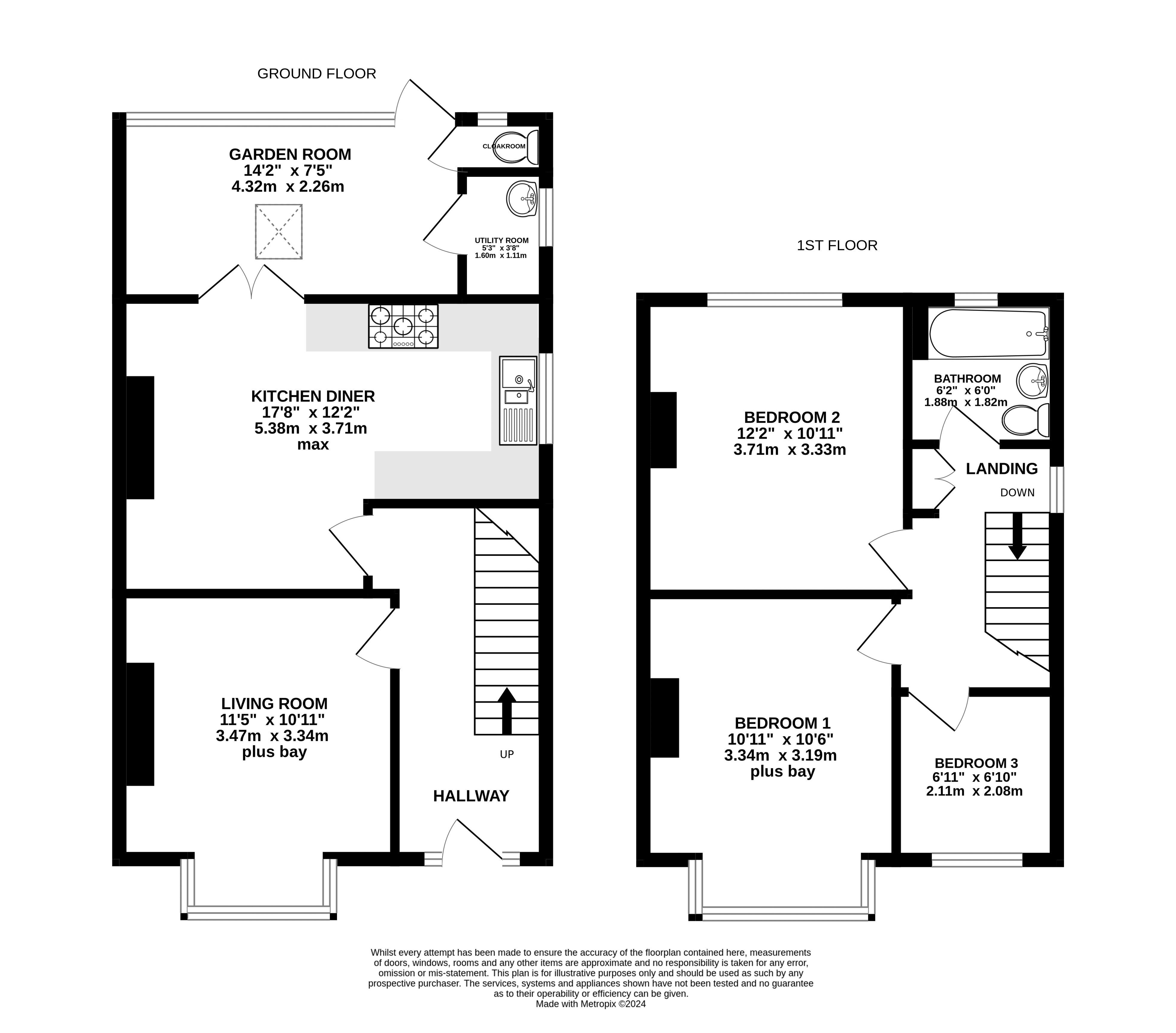Semi-detached house for sale in Pinhoe Road, Exeter EX4
* Calls to this number will be recorded for quality, compliance and training purposes.
Property features
- Three Bedrooms
- Garage & Driveway
- Enclosed Garden
- Semi-Detached House
- Convenient Location
- Newly-Refurbished
Property description
A newly-refurbished three bedroom semi-detached house located in the popular area of Mount Pleasant. The property features a garage and off-road parking, along with an enclosed, lawned garden to the rear. The internal accommodation briefly consists of an entrance hallway, a bay-fronted living room, a spacious kitchen diner and a garden room, with a door to a cloakroom and utility room. Upstairs are the three bedrooms (two of which are doubles), and the family bathroom.
The excellent location is close to a number of amenities, including a convenience store, a Post Office, various green spaces, gp surgeries, plus primary and secondary schools. Exeter's city centre is also just a short drive away, providing a range of high street shops, restaurants and cafes.
Please note: Any of the furniture featured in the property is also available for purchase.
Ground Floor
The front door features stained glass windows, and opens into the spacious entrance hallway. Doors then lead to the kitchen diner and living room, along with stairs rising to the first floor.
The living room enjoys a box bay window to the front aspect, and is also complemented by an ornate fireplace. The impressive kitchen diner contains a range of matching wall and base units with fitted worktops, a matching upstand and a 1.5 bowl composite sink and drainer unit with a mixer tap over. Integrated appliances include a double oven with a 5-ring gas hob and extractor hood over, a dishwasher, and there is space for an American-style fridge freezer. There is also a window to the side aspect and space for a dining table and chairs.
Double doors open to the multi-functional garden room, which features windows to the rear aspect and a door opening out to the garden. In addition, there is a skylight, and doors to the downstairs cloakroom and utility room, with a wash basin and the Worcester boiler.
First Floor
To the first floor are the three bedrooms and the bathroom. The master bedroom is situated to the front, and has the advantage of a box bay window. The second bedroom is a further double, with a window overlooking the garden to the rear. The third bedroom is a single and is currently used as an office, with a window to the front aspect.
Finally, the bathroom comprises a bath with a mixer tap and shower over, a wash basin with a mixer tap over and vanity unit below, plus a close coupled WC. There is also an obscured window to the rear aspect
Garden, Parking & Garage
A door opens out to the enclosed rear garden which is mainly laid to lawn, providing a pleasant space for seating.
There is also a garage and driveway to the front of the property, offering valuable off-road parking.
Property Information
Tenure: Freehold. Council Tax Band: C.
Property info
For more information about this property, please contact
Southgate Estates, EX1 on +44 1392 458446 * (local rate)
Disclaimer
Property descriptions and related information displayed on this page, with the exclusion of Running Costs data, are marketing materials provided by Southgate Estates, and do not constitute property particulars. Please contact Southgate Estates for full details and further information. The Running Costs data displayed on this page are provided by PrimeLocation to give an indication of potential running costs based on various data sources. PrimeLocation does not warrant or accept any responsibility for the accuracy or completeness of the property descriptions, related information or Running Costs data provided here.
































.png)

