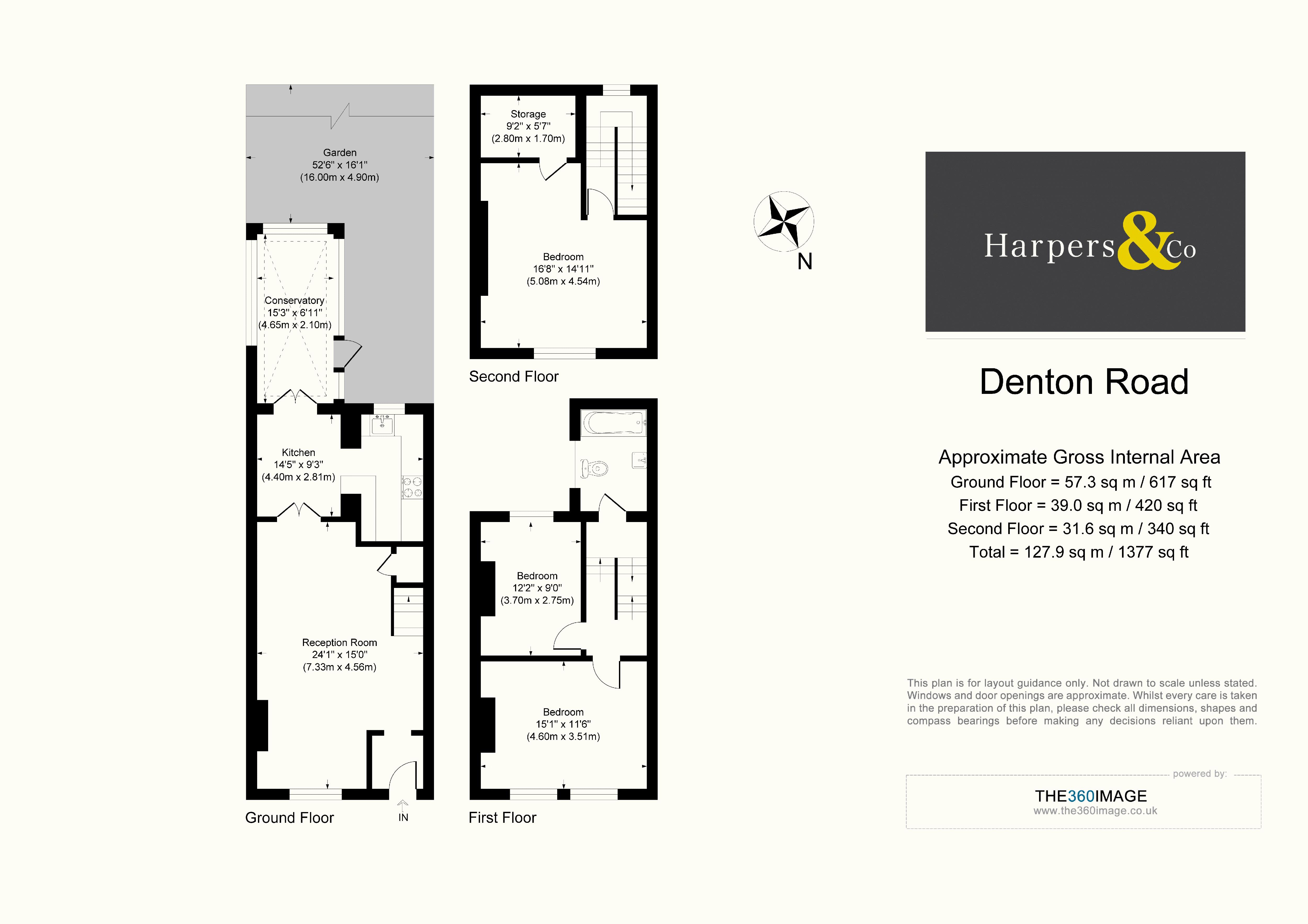Terraced house for sale in Denton Terrace, Denton Road, Bexley DA5
* Calls to this number will be recorded for quality, compliance and training purposes.
Property features
- Chain free
- Three bedrooms set over three floors
- Large reception room
- Fitted kitchen/breakfast room
- Conservatory
- Good catchment for local schools
- Easy access to the A2
- Well maintained rear garden
- Double glazing & gas central heating
- Early viewings advised
Property description
New instruction £475,000 ***chain free*** Spacious 3 bedroom mid terrace family home in a secluded location opposite Dartford Heath, ideal for dog walkers and families with children.
Harpers & Co are delighted to offer this impressive 3 bedroom terrace house with easy access to the A2 and an excellent local parade of shops, award winning butchers, private members gym and spa and excellent school catchment to the areas best schools.
The ground floor comprises of through lounge with doors to fitted kitchen/breakfast room and large and bright conservatory with access to the landscaped rear garden. The first floor boasts 2 double rooms, each of them carpeted throughout with a spacious bathroom on the first floor landing. The second floor has a double bedroom with beautiful views. The garden is mainly laid to grass with mature shrubs and borders and a rear garage.
Situated on a quiet road in a sought after location in a good school catchment area, and within easy reach of Dartford, Bexley Village, A2 and M25 Motorway. Viewing is highly recommended for this superb family home.
Entrance Porch
Tiled, skirting, coving, spotlights to ceiling.
Reception Room (24' 1'' x 15' 0'' (7.33m x 4.56m))
Laminated flooring throughout, double glazed sash windows, skirting, coving, multiple power points, chandelier pendant x 2 & spotlights, radiators x 2, feature fireplace (untested), Wooden French doors leading to kitchen.
Kitchen/Diner (14' 5'' x 9' 3'' (4.40m x 2.81m))
Tiled flooring, double glazed windows, skirting, coving, spotlights & spotlight cluster, radiator, multiple power points, partially tiled wall around laminated worktops, breakfast bar, multiple power points, plumbing for dishwasher, plumbing for washing machine, gas hob, electric oven, space for American fridge/freezer, double glazed french doors leading to conservatory.
Conservatory (15' 3'' x 6' 11'' (4.65m x 2.10m))
Tiled, double glazed, skirting, radiator, multiple power points.
First Floor Landing
Carpet, coving, skirting, pendant lighting to ceiling.
Bathroom
Tiled flooring, partially tiled walls, frosted double glazed window, spotlights, storage unit, wall mounted mirror, heated towel rail, pedestal wash had basin, low level WC, panelled bath with hand held shower attachment.
Bedroom 1 (15' 1'' x 11' 6'' (4.60m x 3.51m))
Carpet, double glazed window to rear, skirting, coving, pendant light, radiator, multiple power points.
Bedroom 2 (12' 2'' x 9' 0'' (3.70m x 2.75m))
Carpet, double glazed sash window to front, skirting, coving, light pendant, gas radiator, multiple power points, built in cupboard.
Top Floor Landing
Carpet, coving, skirting, pendant light to ceiling, two windows to rear.
Loft Bedroom (16' 8'' x 14' 11'' (5.08m x 4.54m))
Carpet, double glazed window to front, skirting, pendant light, radiator, multiple power points, eaves storage (2.80m x 1.70m). Excellent elevated front heath views.
Garden
Landscaped garden with sandstone patio area, Gated rear fence with rear access, outside tap, pond, brick built garage
Property info
For more information about this property, please contact
Harpers & Co, DA5 on +44 1322 584749 * (local rate)
Disclaimer
Property descriptions and related information displayed on this page, with the exclusion of Running Costs data, are marketing materials provided by Harpers & Co, and do not constitute property particulars. Please contact Harpers & Co for full details and further information. The Running Costs data displayed on this page are provided by PrimeLocation to give an indication of potential running costs based on various data sources. PrimeLocation does not warrant or accept any responsibility for the accuracy or completeness of the property descriptions, related information or Running Costs data provided here.





























.png)
