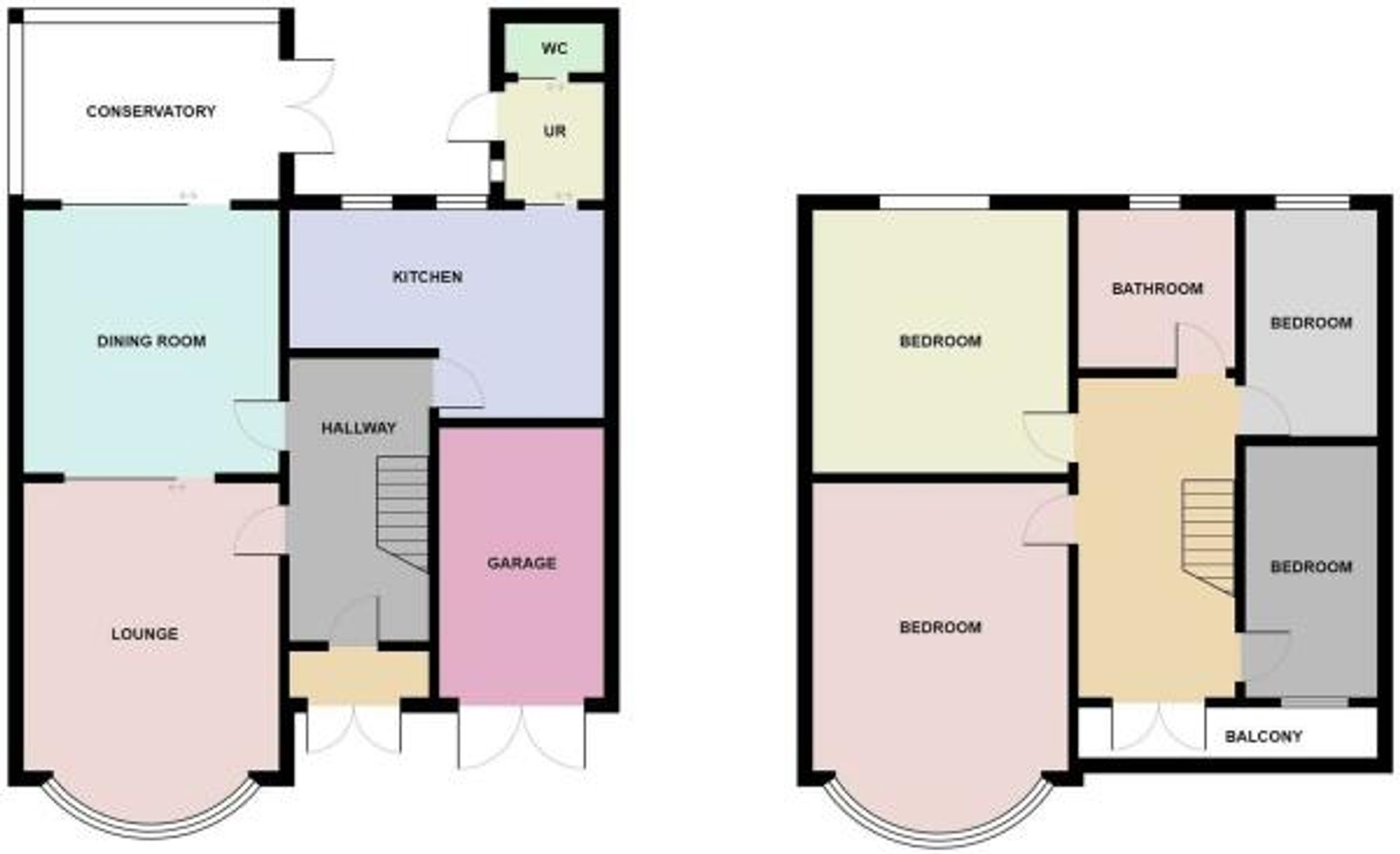Semi-detached house for sale in Southchurch Boulevard, Southend-On-Sea SS2
* Calls to this number will be recorded for quality, compliance and training purposes.
Property features
- Substantial semi detached family home
- 4 Bedrooms
- Two reception rooms
- Garage and parking
- Close to amenities
- Within the Southend High School for Girls catchment
- Cloakroom
- No onward chain
- Easy access to Southend East train station
Property description
This substantial semi-detached family home offers generous living space and is located within the sought-after Southend High School for Girls catchment. Boasting four bedrooms, two reception rooms, a conservatory, and a spacious rear garden, this property caters perfectly to the needs of a growing family. The inclusion of an integral garage and off-street parking further enhances the convenience of this home, which is also well-situated for easy access to amenities and Southend East train station. Offered with no onward chain, this property presents a fantastic opportunity for those seeking a comfortable and well-connected lifestyle.
The well-maintained outside space of this property is equally impressive. The attractive rear garden features a patio area, lush lawn, and flower and shrub borders, providing a delightful setting for outdoor relaxation or entertaining. The fenced boundaries, gated side access, and garage with power and lighting add practicality and security to the exterior of this home. The front garden is equally charming with mature flower and shrub borders and a neatly manicured lawn, creating a welcoming first impression. With its blend of comfort, convenience, and outdoor appeal, this property is sure to attract discerning buyers looking for a place to call home.
EPC Rating: D
Location
Located for local shops along Southchurch Road. Easy access to Southend East train station and a short distance to Southchurch Park east and the seafront for its lovely promenade walks.
Entrance Hall
Coved ceiling, plate rail, wall lights, radiator, understairs storage/meter cupboard, cloak cupboard, parquet flooring, stairs to first floor.
Front Lounge (5.49m x 3.84m)
Double glazed bay window to front with opaque coloured fan lights over, coved ceiling with ceiling rose, picture rail, gas coal effect fireplace with marble hearth and inset and wood surround, wall lights, radiator, sliding glazed doors to:
Dining Room (3.96m x 3.84m)
Gas coal effect fireplace with wood surround, coved ceiling, picture rail, ceiling rose, radiators, wall lights, double glazed sliding door to conservatory.
Conservatory (3.18m x 3.10m)
Fully double glazed, laminate flooring, polycarbonate roof, wall heater, double doors leading to rear garden.
Kitchen (4.72m x 2.97m)
Fitted with an ample range of bae and eye level units, work surfaces, tiled splashbacks, built in four ring gas hob with concealed extractor over, built in upright oven and grill, sink unit with one and a half bowl and single drainer, serving hatch, radiator, vinyl flooring, coved ceiling, double glazed windows to rear and opaque glazed sliding door from kitchen through to:
Inner Lobby (1.91m x 1.42m)
Plumbing for washing machine, storage cupboards, double glazed window to side, double glazed door leading to rear garden, sliding door to:
Ground Floor WC
Low level wc, wash hand basin, radiator, tiled splashbacks, vinyl flooring, opaque double glazed window to side.
First Floor Landing
Dado rail, picture rail, ceiling, wall lights, cupboard housing water tan, radiator, double glazed double doors to front south facing balcony.
Bedroom 1 (5.26m x 3.23m)
Length to bay window and width to wardrobe. Double glazed bay window to front with opaque coloured fan lights over, ample built in wardrobe space with overhead storage and built in dress unit, picture rail, radiator.
Bedroom 2 (3.86m x 4.01m)
Double glazed windows to rear, carpeted, radiator, picture rail.
Bedroom 3 (4.09m x 2.51m)
Double glazed window to front with opaque coloured leaded fan lights over, wall papered walls, built in cupboard, radiator, picture rail.
Bedroom 4 (3.00m x 2.13m)
Double glazed windows to rear, carpeted, built in cupboard, picture rail, radiator.
Bathroom/WC (2.51m x 2.44m)
White suite comprising panelled bath, close coupled push button wc, pedestal wash hand basin, independent tiled shower cubicle, recessed spotlights, access to loft, wall mounted fan heater, radiator, tiled splashbacks, vinyl flooring, opaque double glazed window to rear.
Garden
Attractive rear garden with patio area to the immediate rear, well stocked, mainly laid to lawn with flower and shrub borders, fencing to boundaries, cold water tap, gated side access to the front with double gates leading to off street parking and garage.
Front Garden
Attractive front garden with mature flower and shrub borders, laid to lawn.
Parking - Garage
Integral garage with power and lighting.
Property info
For more information about this property, please contact
Dedman Gray, SS1 on +44 1702 787852 * (local rate)
Disclaimer
Property descriptions and related information displayed on this page, with the exclusion of Running Costs data, are marketing materials provided by Dedman Gray, and do not constitute property particulars. Please contact Dedman Gray for full details and further information. The Running Costs data displayed on this page are provided by PrimeLocation to give an indication of potential running costs based on various data sources. PrimeLocation does not warrant or accept any responsibility for the accuracy or completeness of the property descriptions, related information or Running Costs data provided here.










































.png)