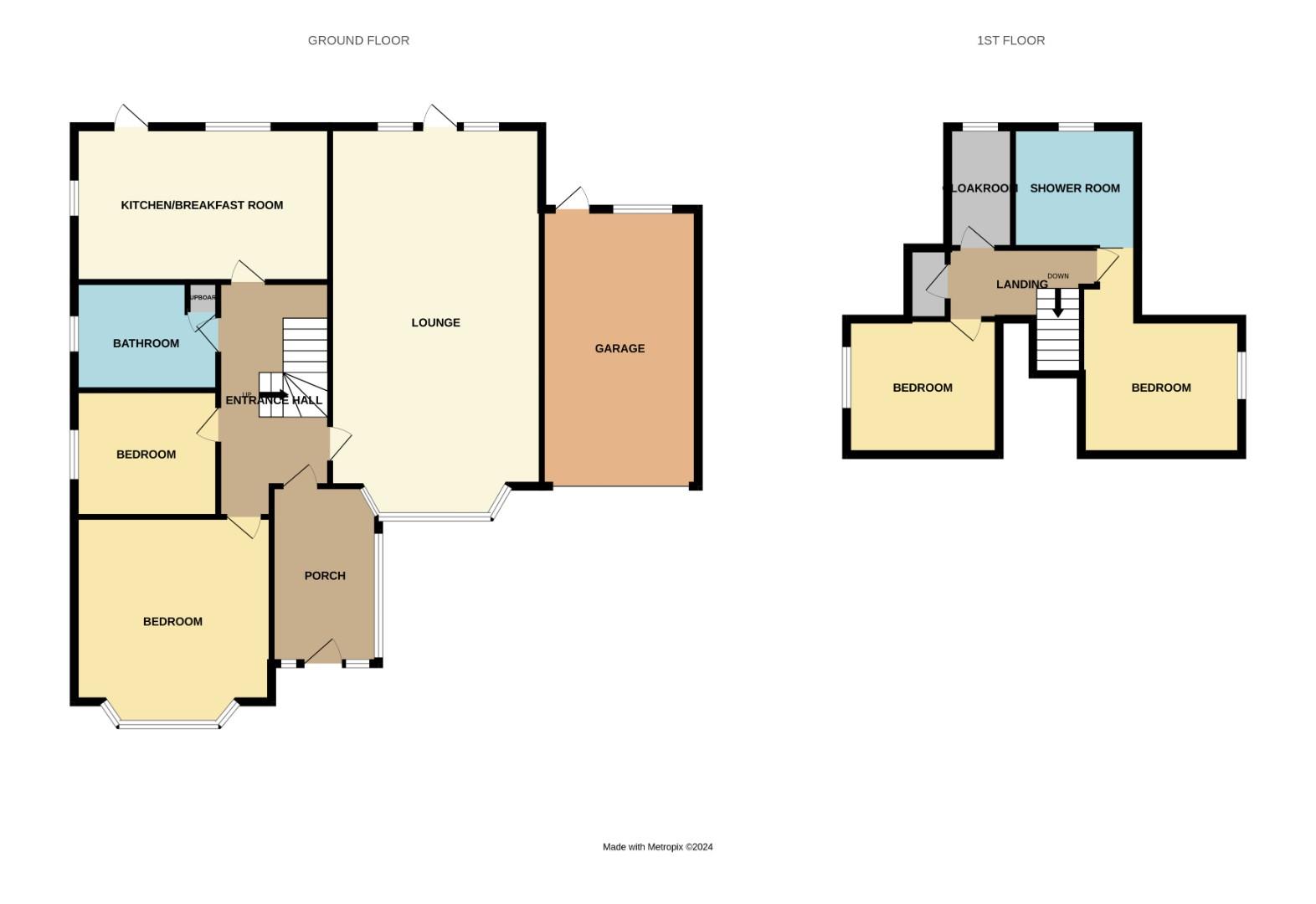Detached house for sale in Steyning Avenue, Southend-On-Sea SS2
* Calls to this number will be recorded for quality, compliance and training purposes.
Property features
- Spacious Three/Four Bedroom Detached Chalet Bungalow
- Generous Sized Plot
- Beautifully Maintained By The Current Owners
- Modern Fitted Kitchen/Breakfast Room
- Fabulous Rear Garden, Attached Garage & Off Street Parking
- Ideally Located For Thorpe Bay Broadway & Beach
Property description
Home Estate Agents are very excited to offer for sale this very deceptive and surprisingly spacious three/four bedroom detached chalet bungalow which has been beautifully maintained by the current owners and benefits from a fabulous rear garden, attached garage and ample off street parking.
The accommodation comprises; entrance porch, a spacious entrance hall, a wonderful dual aspect lounge, a separate dining room/ground floor bedroom, modern fitted kitchen/breakfast room and a ground floor master bedroom and separate bathroom.
The first floor benefits from two further bedrooms, one with an en suite shower room and an additional cloakroom.
Externally the property stands on a generous sized plot with a fabulous and un-overlooked rear garden, an attached garage and ample off street parking to the front.
Situated on Steyning Avenue in the heart of the Wick Estate in Southend On Sea, this gorgeous property is ideally located for Southend High School, Thorpe Hall School and the Garons Leisure Complex as well as Thorpe Bay Broadway and beach also being close at hand.
Accommodation Comprises
The property is approached via double glazed entrance door leading to:
Entrance Porch: (2.59m x 1.57m (8'6 x 5'2))
Double glazed windows to side aspect, wood flooring, part glazed door leading to:
Entrance Hall: (5.84m x 1.98m (19'2 x 6'6))
A spacious hall with wood flooring, stairs leading to the first floor landing, double glazed window to side aspect, built-in cloaks cupboard, picture rail, doors to:
Lounge: (7.01m x 3.99m (23' x 13'1))
Triple glazed bay window to front aspect, wood flooring, coved and smooth plastered ceiling, three radiators, double glazed French doors leading to the rear garden.
Kitchen/Breakfast Room: (4.98m x 2.57m (16'4 x 8'5))
Double glazed window to rear aspect with adjacent double glazed door to garden. The kitchen is fitted to include a one and a quarter bowl stainless steel sink and drainer with mixer tap, inset into a range of granite effect roll edge work surfaces with cupboards and drawers beneath, integrated stainless steel electric fan oven with five ring gas hob with extractor hood above, further range of matching eye level wall mounted units with glass fronted display cabinets, appliance space and plumbing for dishwasher and further space for American style fridge freezer, coving to smooth plastered ceiling, ceramic tiled flooring, space for breakfast table and chairs, radiator.
Bedroom One: (3.99m x 3.56m (plus depth of wardrobe) (13'1 x 11')
Triple glazed bay window to front aspect, carpeted, feature triangular window to side, range of fitted floor to ceiling wardrobes to one wall, coved to smooth plastered ceiling, radiator.
Bathroom: (2.92m x 2.44m (9'7 x 8'))
Double glazed obscure window to side aspect, modern white suite comprising low level WC, vanity unit with inset wash basin with mixer tap with cupboards and drawers under, panel bath with mixer tap and independent shower unit over, fully tiled to surrounding walls, built in utility cupboard with plumbing for washing machine, radiator.
Dining Room/Ground Floor Bedroom Two: (3.20m x 3.15m (10'6 x 10'4))
Triple glazed window to side aspect, wood flooring, coved and smooth plastered ceiling, radiator.
First Floor Landing:
Velux style window over stairwell and doors leading to:
Bedroom Three: (3.20m (plus door recess) x 2.79m (10'6 (plus door)
Double glazed window to side aspect, carpeted, smooth plastered ceiling, built in wardrobes, radiator, door to:
En-Suite Shower Room: (1.98m x 1.22m (6'6 x 4'))
Double glazed window to rear aspect, modern white suite comprising of pedestal hand wash basin and glass shower cubicle with electric shower unit, complimentary ceramic tiled surround, radiator and smooth ceiling.
Bedroom Four: (3.53m x 2.67m (11'7 x 8'9))
Double glazed window to side aspect, carpeted, smooth plastered ceiling, built-in eaves cupboard, built in wardrobes, radiator.
Separate Wc: (1.17m x 1.17m (3'10 x 3'10))
Double glazed obscure window to rear aspect, white suite comprising low level WC, hand wash basin, radiator and smooth ceiling.
Externally:
Rear Garden:
The property benefits from a fabulous rear garden which measures approx. 75ft x 40ft and commences with an attractive paved patio area to the immediate rear with matching pathway leading down the garden. The remainder is mainly laid to lawn with well stocked shrub and tree borders, panel fence surround, timber storage shed to remain, side access gate to front.
Garage: (5.38m x 2.64m (17'8 x 8'8))
With up and over electric remote controlled roller door, power and lighting connected, personal door to garden.
Front Garden:
Block paved providing off street parking for several vehicles.
Property info
For more information about this property, please contact
Home, SS9 on +44 1702 568199 * (local rate)
Disclaimer
Property descriptions and related information displayed on this page, with the exclusion of Running Costs data, are marketing materials provided by Home, and do not constitute property particulars. Please contact Home for full details and further information. The Running Costs data displayed on this page are provided by PrimeLocation to give an indication of potential running costs based on various data sources. PrimeLocation does not warrant or accept any responsibility for the accuracy or completeness of the property descriptions, related information or Running Costs data provided here.











































.png)
