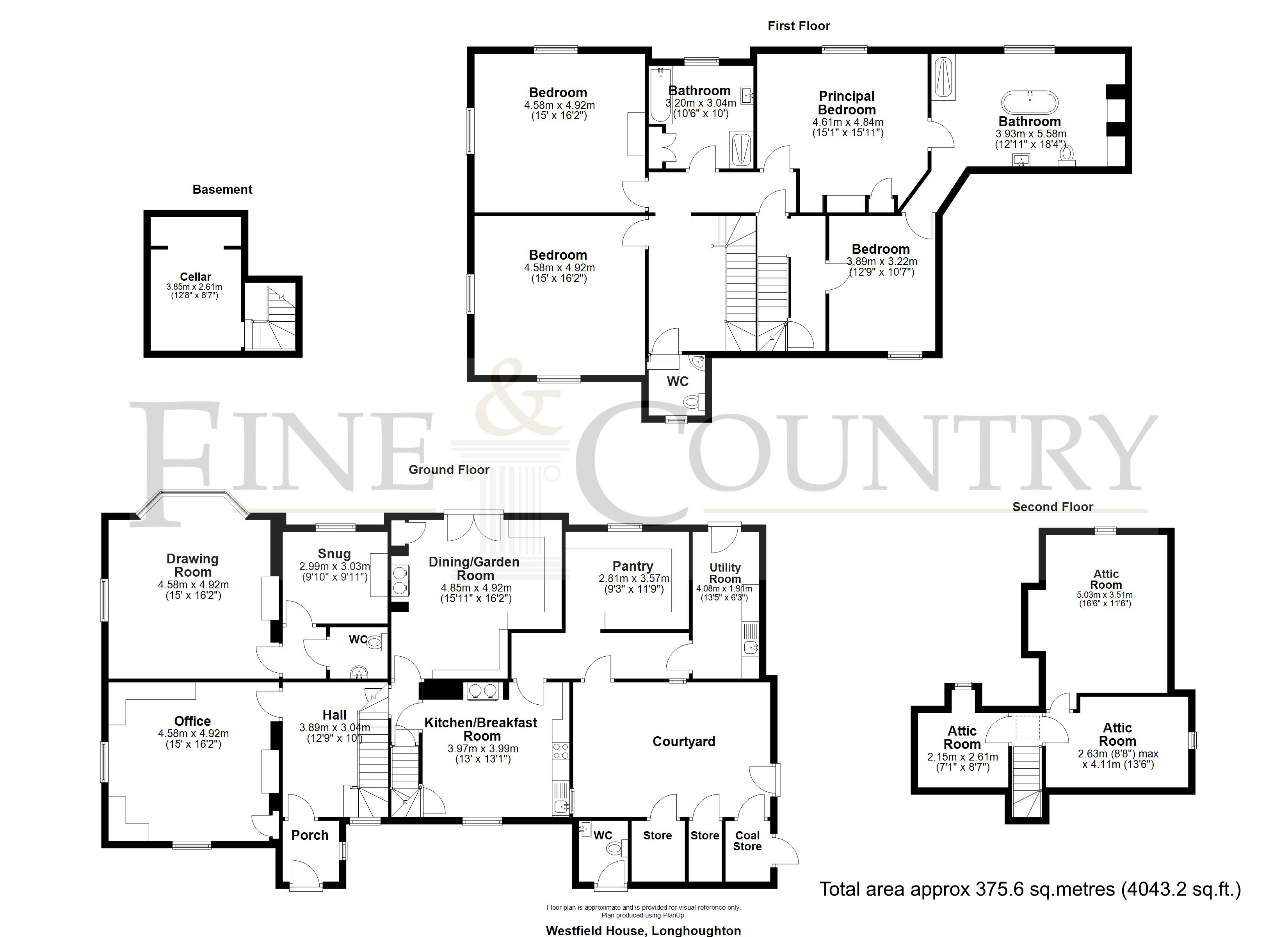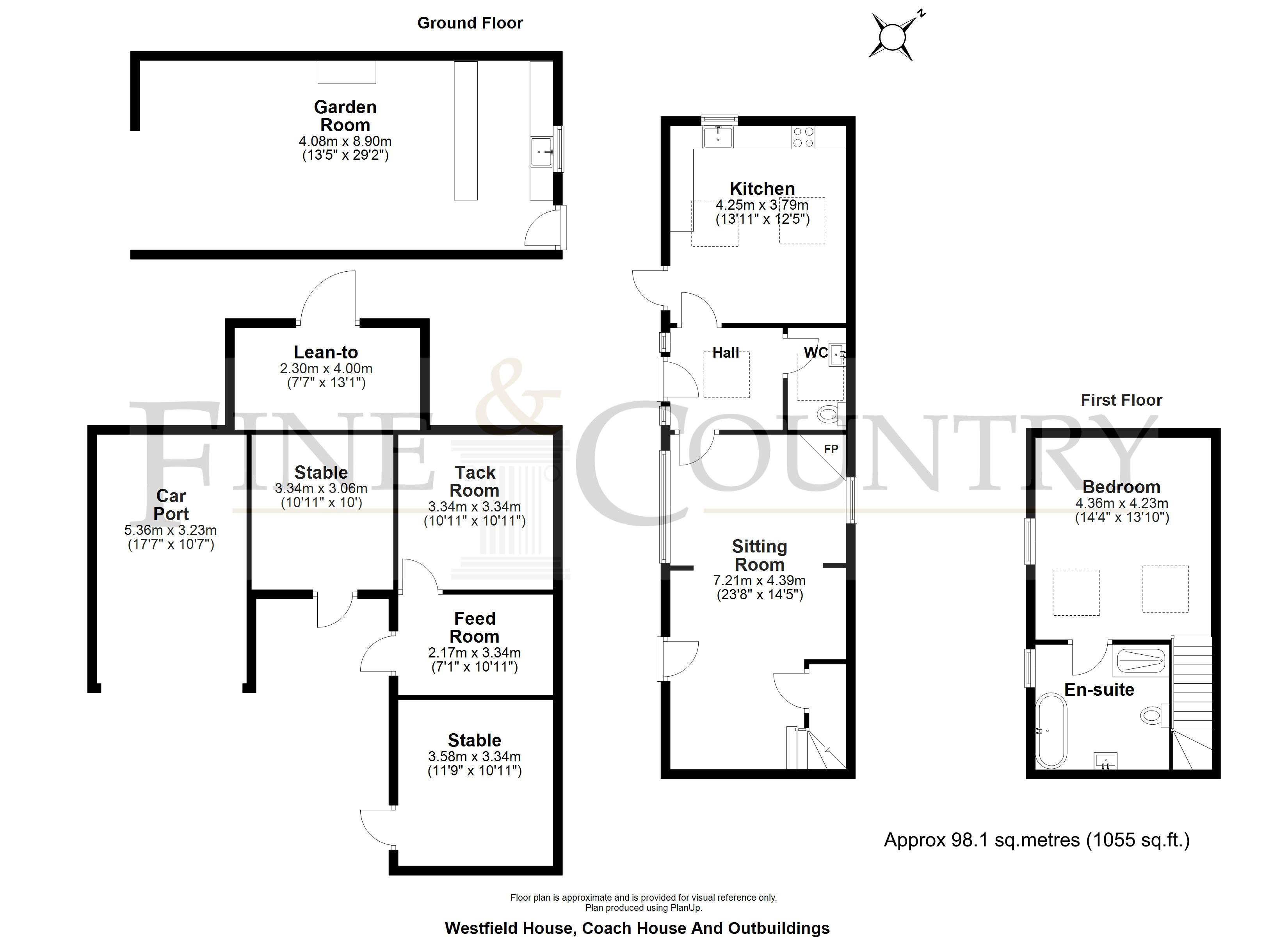Detached house for sale in Westfield House, Longhoughton, Alnwick, Northumberland NE66
* Calls to this number will be recorded for quality, compliance and training purposes.
Property features
- Magnificent Period Property
- Wonderful Coastal Village Location
- Beautifully Renovated to a High Specification
- Four Spacious Reception Rooms
- Four Double bedrooms
- Exquisite Coach House Cottage
- Garden Room & Stunning Landscaped Gardens
- Stables & Paddock
Property description
Situated within the tranquil village of Longhoughton, on the picturesque Northumberland coast, Westfield House exudes timeless elegance. Within walking distance to the nearby beach, the location is truly idyllic.
Meticulously updated and refurbished to an exemplary standard, Westfield House seamlessly blends original period charm with contemporary luxury. From ornate cornicing to graceful sash windows, working shutters, and stunning fireplaces, every detail enhances the charm of this exceptional home. The property’s allure extends beyond its walls, with manicured private gardens and grounds enveloping the property, offering an oasis of serenity.
Nestled within these verdant grounds lies a charming Coach House, beautifully crafted from a converted period coach house and stables. Of equal standard to the main residence, this one-bedroom retreat is a sanctuary of refined taste and luxurious finishes. This detached gem could possibly be used as a holiday let, multi-generational living, or luxury guest accommodation.
Dating back to 1839, this exquisite Grade II Listed former vicarage is revered in Pevsner’s renowned Buildings of England. Originally part of the fabric of St Peter and St Paul’s church, consecrated in the Saxon era, this cherished residence transitioned into private ownership in 1983, preserving its historical essence whilst embracing modern comforts.
Accommodation in brief:
Ground Floor:
Entrance Vestibule | Hall | Study | Drawing Room | Dining Room/Garden Room | Snug | Kitchen/Breakfast Room | Pantry | Utility Room/Boot Room | WC
First Floor:
Principal Bedroom with a Luxury Jack & Jill Style Bathroom | Three further Double Bedrooms | Family Bathroom | WC
Additional:
Three Attic Rooms | Basement
Outside:
Garden Room | Car Port | Stables | Outbuildings | Gardens and a Paddock totalling approximately 1.33 acres
The Coach House
Ground Floor:
Entrance Hall | Kitchen/ Dining Room | Boot Room | WC | Courtyard
First Floor:
Double Bedroom with En-Suite Bathroom
Accommodation:
Ground Floor:
Step through the striking wooden door and into the vestibule, where the journey into this magnificent home begins. The hall unfolds with its original stone-flagged floor and a majestic staircase leading to the upper floor, adorned with ornate spindled balustrades and panelled walls, evoking echoes of history.
From the hall, discover the elegant reception rooms and spacious living areas. The drawing room, illuminated by natural light streaming through dual-aspect windows, offers captivating views of the landscaped gardens and boasts an enchanting fireplace. Equally impressive, the spacious study with fitted cabinetry provides a versatile space, adaptable to your needs, while the snug beckons as a cosy retreat.
The dining/garden room invites gatherings with its rustic inglenook fireplace, complete with a Panadaro wood-fired stove, fitted bookshelves and French doors leading to the garden; the perfect space to entertain. The adjacent kitchen/breakfast room, with bespoke fitted cabinetry, features a twin oven gas-fired aga and premium integrated appliances, including an electric oven, fridge and dishwasher. The views are picture-perfect from the kitchen window, framing the spectacular front garden and a beautiful Japanese Acer tree.
A rear hall grants access to essential ancillary rooms, including a vast walk-in pantry and a utility room/boot room with external access. Nestled discreetly off the hall, a practical cloakroom/WC offers convenience. Take the secondary staircase from the kitchen to the first floor or descend to the cellar which is ideal for additional storage.
First Floor:
Ascend the magnificent staircase to the first floor where the galleried landing, bathed in natural light, leads to four spacious double bedrooms. The principal suite boasts an elegant double bedroom with a period fireplace and serene garden views. The en-suite bathroom exudes luxury, featuring a freestanding bath, vanity basin, a corner walk-in shower, and a fitted window seat with breathtaking views over the gardens. This stunning Jack & Jill bathroom also serves an adjacent double bedroom. Two further bedrooms on this floor enjoy dual aspect windows with stunning views, served by a family bathroom marrying period charm with modern amenities. A separate WC completes the first-floor accommodation.
Second Floor:
Venture to the attic floor, where there are three versatile rooms, which the current owners use as a dressing area and for storage.
The Coach House:
The charming Coach House, recently renovated to perfection, emerges as a haven of comfort and character, thoughtfully crafted from a former coach house and stables. With underfloor heating throughout the property, the ground floor has stone-flagged floors that echo the building's rustic charm and harmonise with exposed stone feature walls. The original arched barn entrances have been ingeniously repurposed into a glazed entrance hall and a magnificent picture window gracing the sitting room.
The sitting room, flooded in natural light, offers a cosy retreat enhanced by a woodburning stove and a staircase leading to the upper floor discreetly tucked away. Meanwhile, the kitchen/dining room is well-equipped with sleek cabinetry, a twin Belfast sink, and integrated appliances, all beneath a soaring vaulted ceiling. Adjacent to the hall, a convenient boot room and WC complete the ground floor layout.
Ascending to the upper floor, the grand bedroom awaits, with a vaulted ceiling supported by striking a-frame beams. Here, the boutique en-suite bathroom enchants with its impeccable presentation, featuring a freestanding roll-top bath, a corner shower, a wash hand basin, a WC, and a heated towel rail, epitomising luxury and comfort.
External:
Approaching Westfield House through stone pillars, you are greeted by a circular driveway and meticulously manicured lawns, offering convenient parking adjacent to the residence. The property is embraced by stunning, mature landscaped gardens, with a rich variety of trees, shrubs, and hedging, while attractively planted flower beds and well-stocked borders add to the allure. Meandering paths provide access to the various garden areas, inviting exploration.
Adjacent to the house, a charming courtyard beckons, providing access to storage facilities and a coal house, while a gardener’s WC adds convenience for outdoor activities. The Coach House boasts its own private flagged patio to the front, perfect for secluded relaxation.
Nestled within the southern garden, a recently constructed garden room provides a wonderful opportunity for outdoor entertaining and relaxation, boasting a surrounding decked patio ideal for barbecues, seating, and al fresco dining. Featuring a wood-burning stove, triple refrigerated drinks fridge, and lpg external boiler for instant hot water, along with a preparation sink equipped with a commercial mixer tap, this space can be enjoyed all year round. Thoughtful touches such as feature lighting, fairy lights, waterproof blackout curtains, and removable canvas screens enhance the ambiance, offering flexibility to enjoy the garden in all seasons. Moreover, a drop-down cinema screen and projector provide the opportunity for movie nights with friends and family. Superfast fibre broadband ensures connectivity even amidst nature's tranquillity.
To the rear of the house, a private walled garden awaits, whilst the expansive gravelled terrace provides an ideal vantage point to appreciate views over meticulously maintained flower beds, lawned areas, a vegetable garden, and a productive orchard. This leads down to the paddock, which has an additional outbuilding and hen coop.
Positioned to the north of the house, a modern stable block awaits, comprising two stables, a tack room, and a feed room, complemented by a convenient carport. The stables benefit from hardstanding to the front, as well as access to power and water.
The current owners enjoy a longstanding arrangement with Northumberland Estates for equestrian grazing on adjoining land to the north, accessed via a gated entrance near the stables. Prospective buyers may have the opportunity to continue this arrangement, subject to separate negotiations.
Location:
Westfield House is located in a wonderful position in the delightful coastal village of Longhoughton. The village offers a range of amenities, including the 11th Century church of St Peter and St Paul, a small supermarket, a first school, a state-of-the-art community and sports venue and the renowned Running Fox Café. Longhoughton is perfectly positioned for exploring Northumberland's Heritage Coast, an Area of Outstanding Natural Beauty known for its unspoiled beaches, picturesque harbour villages, and historic castles.
Nearby the historic town of Alnwick provides everyday conveniences, with supermarkets, an eclectic mix of independent shops, primary and secondary schooling, a modern leisure centre, Playhouse/cinema, a hospital, and the iconic Alnwick Castle and Garden, featuring the unique Treehouse Restaurant. The surrounding area offers diverse country and beach walks, including Howick Hall Gardens, as well as numerous nearby golf courses.
For commuters, the A1 provides easy access north to Edinburgh and south to Newcastle International Airport and City Centre. Alnmouth Rail Station offers regular links to Edinburgh, Newcastle, and London on the East Coast mainline, as well as connections to other major UK cities.
Distances: Alnwick – 4.4 miles | Morpeth – 22.8 miles | Newcastle City Centre– 37 miles
Nearest Stations: Alnmouth – 3 miles
Nearest Airport: Newcastle – 37 miles
Services:
Westfield House - Mains Water | Mains Electricity | Mains Drainage | Gas Central Heating
Coach House – Mains Water | Separate Mains Electricity | Mains Drainage | lpg Gas Combi Boiler | Underfloor heating throughout the Coach House
Broadband: Full Fibre with Alncom
Westfield House - download speed of 625 mbps.
Coach House – download speed of 85 mbps
These services have not been tested and no warranty is given by the agents.
Tenure: Freehold
Local Authority: Northumberland County Council
Westfield House - Band G | Coach House - tbc
EPC Rating: Westfield House D | Coach House E
Viewing Arrangements: Via the vendors’ agent: Sarah Tuer - Fine & Country Newcastle and Northumberland
The Estate Office, Rock, Alnwick, NE66 3SB
Agents Notes to Purchaser:
Although we endeavour to furnish precise information, it is strongly recommended that buyers undertake their own thorough due diligence. The onus for verifying critical details, including but not limited to floods, easements, covenants, and other property-related aspects, lies with the buyer. Our listing information is presented to the best of our knowledge and should not be the sole basis for making purchasing decisions. None of the services, systems, or appliances listed in the details have been tested by us, and we do not assure their operating ability or efficiency. Buyers are encouraged to independently assess and verify all relevant information before making any commitments.
Property info
For more information about this property, please contact
Fine & Country - Newcastle and Northumberland, NE66 on +44 1665 491583 * (local rate)
Disclaimer
Property descriptions and related information displayed on this page, with the exclusion of Running Costs data, are marketing materials provided by Fine & Country - Newcastle and Northumberland, and do not constitute property particulars. Please contact Fine & Country - Newcastle and Northumberland for full details and further information. The Running Costs data displayed on this page are provided by PrimeLocation to give an indication of potential running costs based on various data sources. PrimeLocation does not warrant or accept any responsibility for the accuracy or completeness of the property descriptions, related information or Running Costs data provided here.









































































.png)
