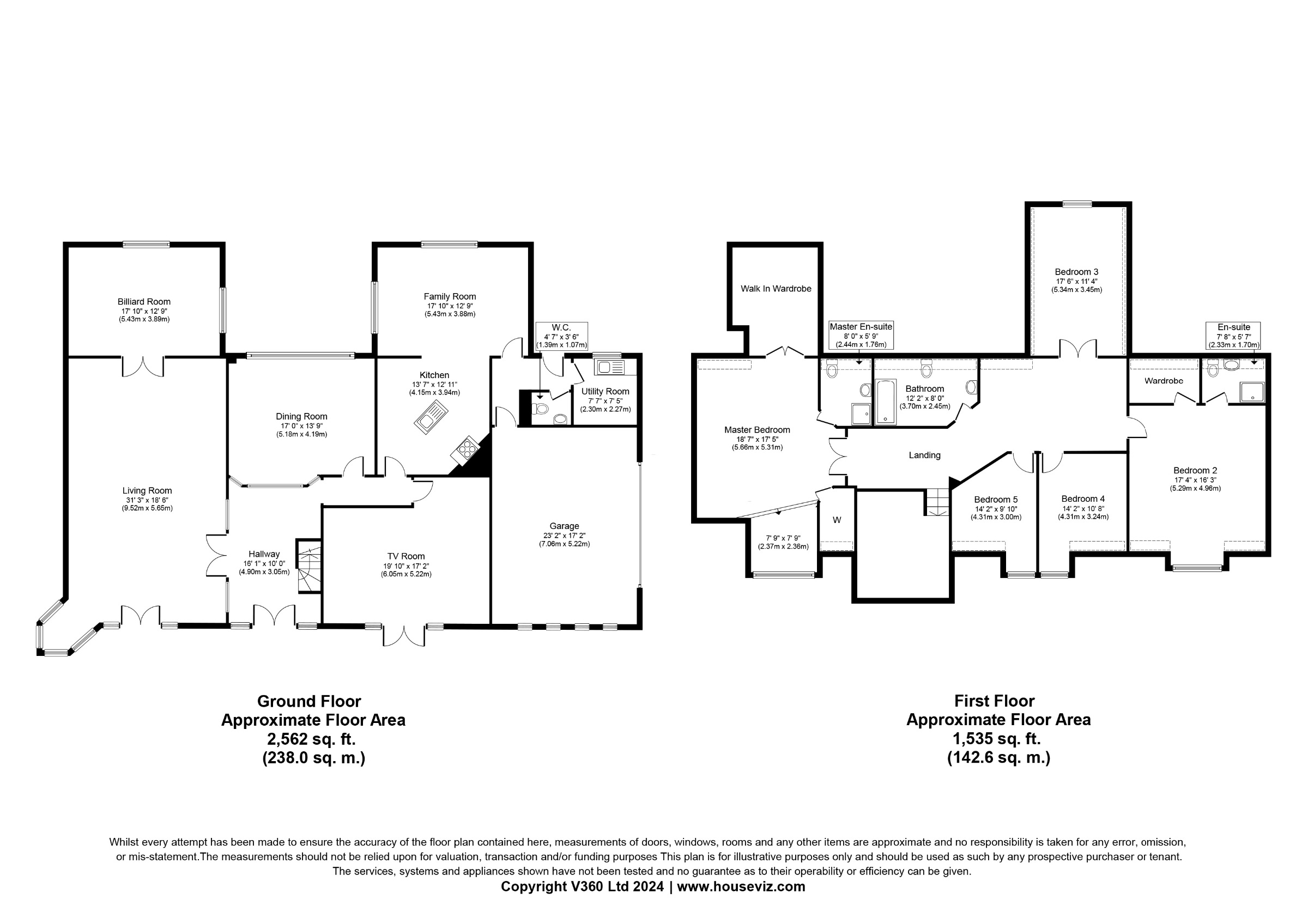Detached house for sale in Highfield House, Southfield Road, Tillietudlem, Lanark ML11
* Calls to this number will be recorded for quality, compliance and training purposes.
Property features
- Extending to 3853 Sqft
- Semi-rural Living
- Generous Sized Plot
- Open Country Views
- Secure Electric Gates
- Double Garage With Electric Door
- Games Room
- Master Suite With Walk-in Wardrobe & En-suite
- Individually Designed
- Four Bathrooms
Property description
Description
Boasting an elevated position amidst the peaceful surroundings of Tillietudlem, Highfield House offers a blend of grandeur and tranquillity with its commanding views over the picturesque Clyde Valley. This individually designed detached villa unfolds elegantly across two levels, providing a substantial and luxurious family residence.
Upon entry, the spacious entrance hallway immediately impresses, bathed in natural light that flows seamlessly from front to rear, accentuating the exquisite tiled flooring that extends throughout the ground level. The formal dining room offers panoramic views of the meticulously landscaped gardens, while the front sitting room or family room, with its expansive patio doors, opens up to unobstructed countryside vistas that inspire and delight.
The principal lounge is a centrepiece of design, featuring a majestic mahogany fireplace and floor-to-ceiling glass that extends into a cosy turret, furnished with a chaise longue-perfect for relaxing with a coffee while gazing into the distant countryside. Double doors from the lounge lead into an entertainment and games room, equipped with a pool table, ensuring endless family enjoyment.
The heart of the home is the traditional central kitchen, which merges into a charming dining area, ideal for informal meals. This space boasts high-quality units, a Belfast sink, integral appliances, and a range cooker, all under the inviting glow of recessed lighting. Adjacent to this, the utility room offers additional storage and workspace as well as a ground floor toilet, facilitating everyday practicalities. Access to the double integral garage with electric door is conveniently gained via the rear hallway, which also leads to the beautifully kept rear gardens.
Ascending the elegant open staircase to the upper level, you are greeted by a generous landing that overlooks the hallway below and includes a seating area bathed in light from a Velux window. The master suite is a sanctuary of luxury, with a step-up seating area ideal for losing yourself in a good book while enjoying the views, alongside a large walk-in wardrobe, an en-suite, and a small dressing room. The family bathroom radiates sophistication with its three-piece Porcelanosa luxury white suite, enhanced by natural light from another Velux window and finished with pristine white tiling and chic vanity furniture.
Accommodation on the upper floor continues with a second large bedroom featuring an en-suite and walk-in wardrobe, and three additional well-proportioned bedrooms, ensuring ample space for family and guests alike.
Externally, Highfield House is as impressive as its interior. The property is secured with electric gates and surrounded by substantial garden grounds. Ample parking is available for several vehicles, leading to a double garage. The combination of privacy, security, and scenic beauty makes this home a highly desirable haven.
Located in the revered Clyde Valley, the area offers a peaceful yet connected lifestyle, with plentiful walking trails, historical sites, and easy access to major cities. This idyllic setting ensures a quality of life that is both enriching and appealing.
Viewing of Highfield House is highly recommended to fully appreciate both its size and its remarkable quality of finish, where classic charm meets contemporary comfort in a most appealing setting.
Council Tax Band: G
Tenure: Freehold
Property info
For more information about this property, please contact
Bohome, ML3 on +44 1698 599464 * (local rate)
Disclaimer
Property descriptions and related information displayed on this page, with the exclusion of Running Costs data, are marketing materials provided by Bohome, and do not constitute property particulars. Please contact Bohome for full details and further information. The Running Costs data displayed on this page are provided by PrimeLocation to give an indication of potential running costs based on various data sources. PrimeLocation does not warrant or accept any responsibility for the accuracy or completeness of the property descriptions, related information or Running Costs data provided here.


































































.png)
