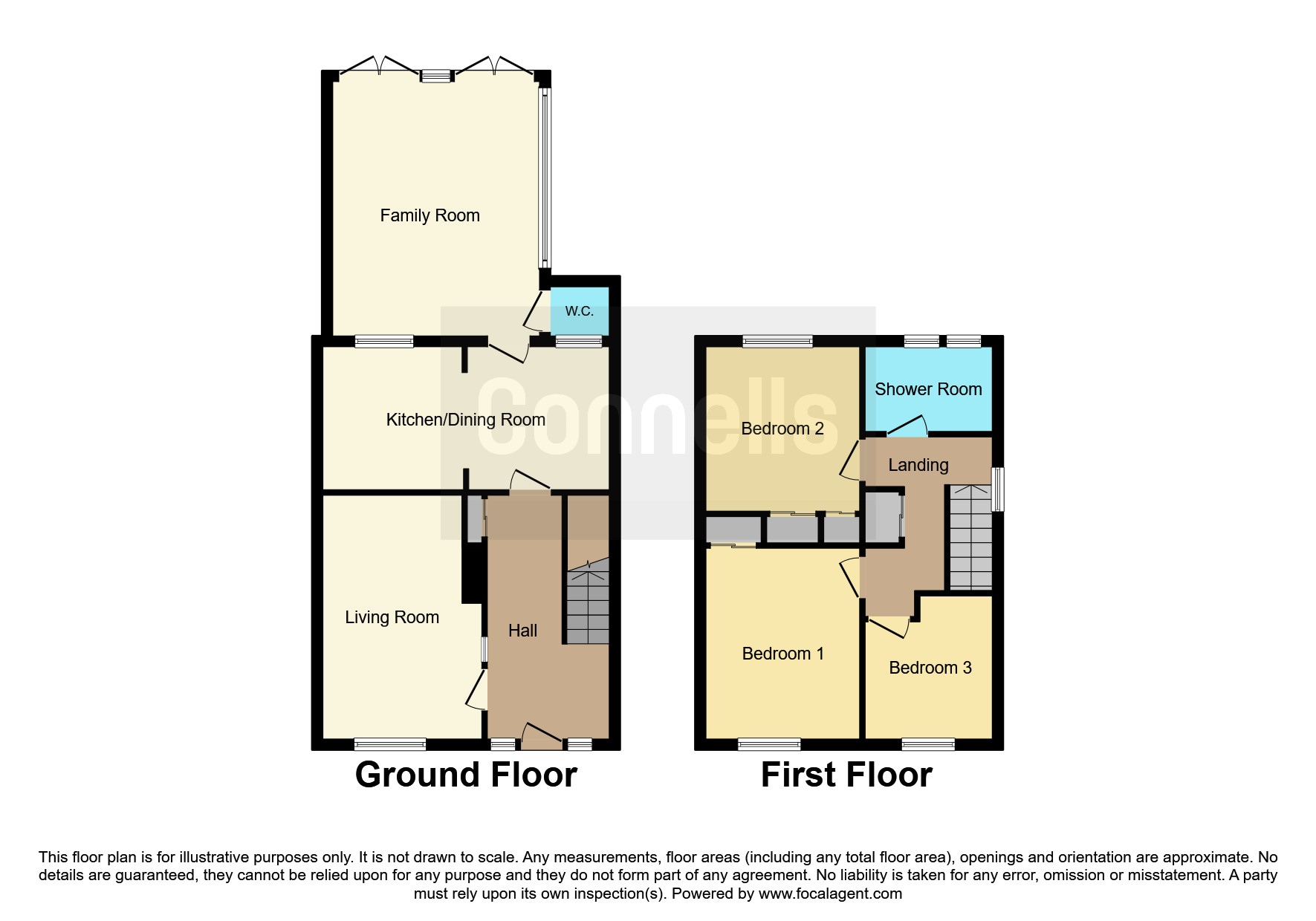End terrace house for sale in Gainsborough Green, Abingdon OX14
* Calls to this number will be recorded for quality, compliance and training purposes.
Property features
- Driveway Parking for Two Cars
- Private Rear Garden with several sheds ideal for storage or a workshop
- End of Chain
- Downstairs W.C
- Two Reception Rooms
- Open Plan Kitchen/Diner
- Three bedrooms
- Porch area perfect for storage of shoes and coats
Property description
Summary
*Open House Saturday 11th May 2.30pm-3.30pm - booking advised*
A great opportunity to purchase this end terrace, three bedroom property situated in Abingdon, with two reception rooms; one leading out to the rear garden, a downstairs W.C, family shower room upstairs and driveway parking for 2 cars,
description
A fantastic opportunity to purchase this three bedroom end terrace in Abingdon in close proximity to the town centre and schools. The property is offered as end of chain.
This home provides extensive family living spaces (over 1000 sqft) both internally and externally and would be ideal for the First Time Buyer or as an investment (has been rented out in the past).
Upon entrance there is a hallway leading into a good size living room and open plan kitchen/diner with the added bonus of an additional Family Room at the rear of the property which is very light and spacious offering dual aspects and French Doors leading out to the garden, There is also a downstairs W.C in the Family Room. The property has recently had new laminate flooring throughout and is very neutral so really a blank canvas ready for you to put your stamp on.
Upstairs there are two double bedrooms, a single bedroom and shower room.
To the rear of the property is a private garden with paving and lawn, 2 sheds ideal for storage or a workshop.
Driveway parking for 2 cars
Gainsborough Green is within the Abingdon Caldecott Ward just off the Preston Road, close to Thameside and Caldecott Primary Schools, Reynolds Way amenities and it is a short walk to the River Thames and the town centre.
Ground Floor
Living Room 15' 1" x 9' 10" ( 4.60m x 3.00m )
Kitchen/Diner 8' 10" x 17' 8" ( 2.69m x 5.38m )
Family Room 16' 1" x 12' 9" ( 4.90m x 3.89m )
Light and spacious room with views of the garden
W.C 3' x 3' 8" ( 0.91m x 1.12m )
First Floor
Bedroom One 11' 10" x 10' 2" ( 3.61m x 3.10m )
Bedroom Two 10' 6" x 9' 6" ( 3.20m x 2.90m )
Bedroom Three 8' 10" x 7' 3" ( 2.69m x 2.21m )
Shower Room 5' 3" x 7' 10" ( 1.60m x 2.39m )
1. Money laundering regulations - Intending purchasers will be asked to produce identification documentation at a later stage and we would ask for your co-operation in order that there will be no delay in agreeing the sale.
2: These particulars do not constitute part or all of an offer or contract.
3: The measurements indicated are supplied for guidance only and as such must be considered incorrect.
4: Potential buyers are advised to recheck the measurements before committing to any expense.
5: Connells has not tested any apparatus, equipment, fixtures, fittings or services and it is the buyers interests to check the working condition of any appliances.
6: Connells has not sought to verify the legal title of the property and the buyers must obtain verification from their solicitor.
Property info
For more information about this property, please contact
Connells - Abingdon, OX14 on +44 1235 856006 * (local rate)
Disclaimer
Property descriptions and related information displayed on this page, with the exclusion of Running Costs data, are marketing materials provided by Connells - Abingdon, and do not constitute property particulars. Please contact Connells - Abingdon for full details and further information. The Running Costs data displayed on this page are provided by PrimeLocation to give an indication of potential running costs based on various data sources. PrimeLocation does not warrant or accept any responsibility for the accuracy or completeness of the property descriptions, related information or Running Costs data provided here.

























.png)
