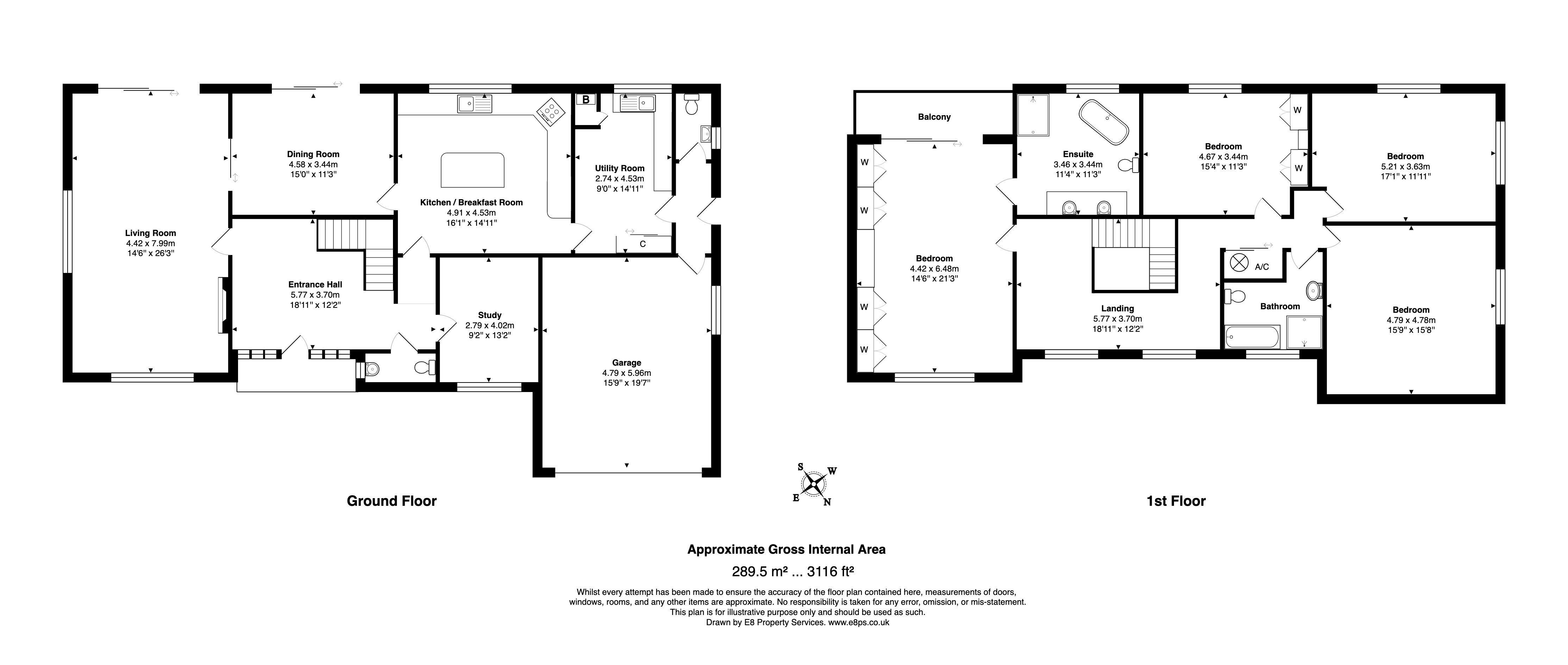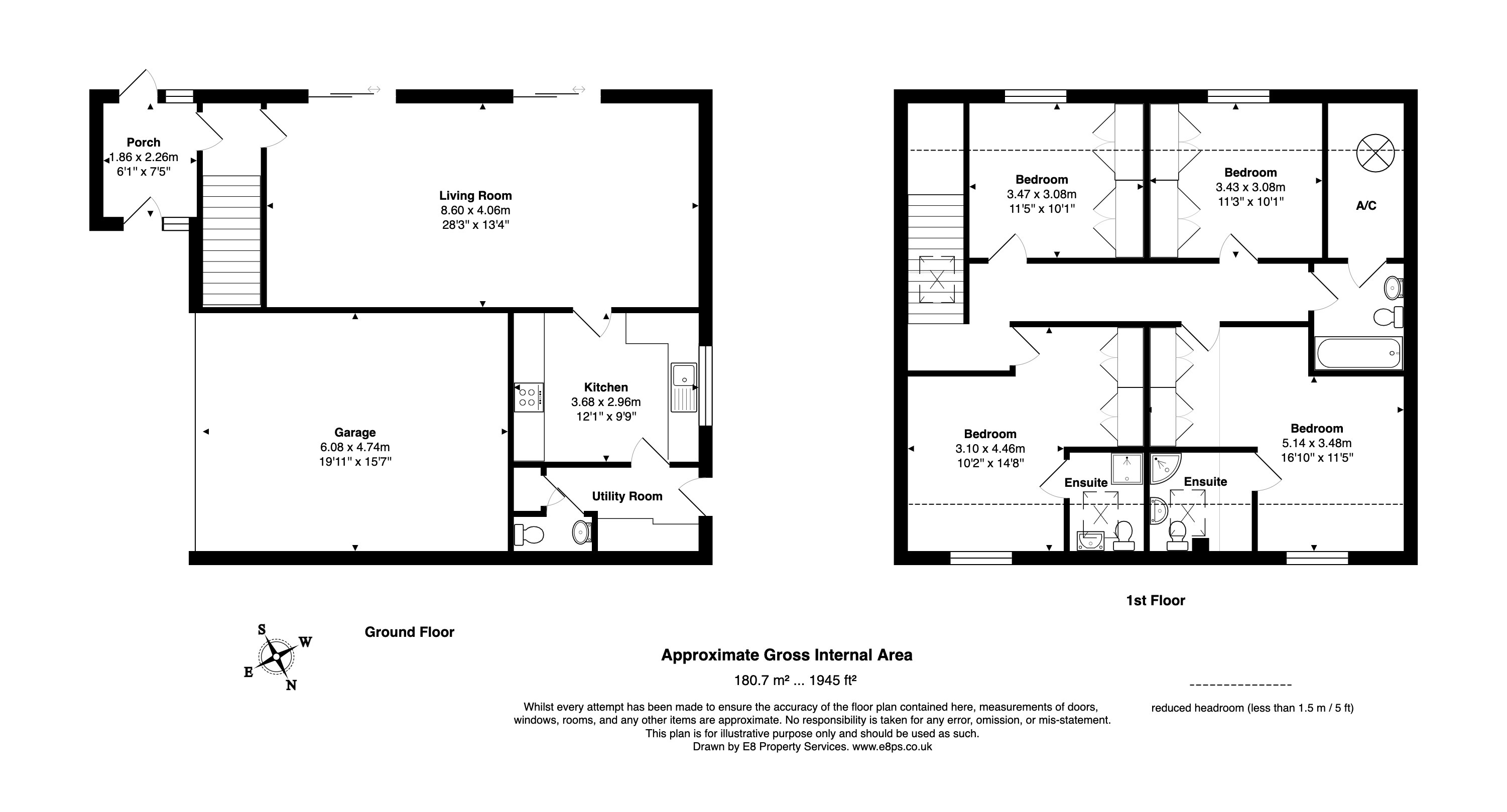Detached house for sale in Badger Lane, Oxford OX1
* Calls to this number will be recorded for quality, compliance and training purposes.
Property features
- Two detached houses on a 0.85 acre plot
- 8 bedrooms in total
- 5 bathrooms in total
- Planning for and partially built workshop
- Well established gardens
- Excellent location
Property description
A rare opportunity to acquire this fantastic plot with two detached four bedroom houses (on separate titles) plus a large outbuilding. The 0.85 acre plot is on the open market for the first time in 48 years and offers plenty of further development potential.
The central driveway off Badger Lane provides access to both properties plus plenty of parking.
Dorkin House
The main family home spans over 3000 sqft and offers a wealth of potential to upgrade, improve and extend throughout – as many other properties nearby have done in recent years – to make a truly magnificent family home.
Enter through the front door and you’re into the large hallway with a real sense of space due to the open staircase and high ceilings. A cloak room and study or playroom are on the right hand side, and access to the kitchen is also possible from here.
Back across the hallway and you enter the large dual aspect living room which is flooded with natural light due to the large windows and patio doors. There is a feature fireplace with stone surround and hearth. The patio doors lead onto a large south-facing patio area. The perfect space to relax and spend afternoons and evenings in the sun.
There is the potential and space to be creative as you walk through the wooden sliding doors into the formal dining room and then onto the kitchen and separate larder/utility room. There is rear access to the large double garage from this area plus a second cloak room and side access too.
Each of the four bedrooms on the first floor are large doubles. The principal bedroom is especially good sized and has built in storage. There are patio doors leading to a private balcony which overlooks the large and mature rear garden. There is a modern en suite bathroom with roll top bath and separate shower cubicle and a separate family bathroom too.
The Annexe
This property was built by the current owner and has had multiple uses since its construction. It is currently privately rented on a periodic basis achieving £28,800 per annum.
There is a small porch area and entrance to a large double garage at the front of the property. Through the entrance porch and you enter a spacious and naturally bright living room. Two separate sets of patio doors open onto a patio area and large south-facing garden.
The kitchen is off the living room and has integrated appliances and wooden flooring. A utility room and cloak room complete the downstairs accommodation.
Again, there are four good sized bedrooms on the first floor, and all four have built in storage. Two of the bedrooms have en suite shower rooms and there is a family bathroom too.
There is significant scope to make the south-east part of the plot much larger and really maximise the external space surrounding the outbuilding. The building itself is noteworthy and provides further uniqueness to this plot. 1,381 sqft in size and complete with the potential to connect to plumbing and electrics, this space could be finished and then equally used as a garage for a large number of vehicles, a workshop, home office or even additional living accommodation, subject to usual planning permissions.
Hinksey Hill lies in an elevated position just 3 miles from Oxford and is famous for its wooded setting. It is conveniently positioned for Oxford with a wide range of schools for all ages including The Dragon, Wychwood, Oxford High School, Headington, St. Edward’s and Summer Fields. Close by is Chandlings with The Manor, St Helen & St Katharine’s, Radley College, Cothill and Abingdon School slightly further afield.
Additional Material Information – Dorkin House:
Electricity Supply: Mains
Water Supply: Mains
Sewerage: Mains
Heating: Gas central heating
Parking: Driveway parking for 3/4 cars plus double garage
Flood Risk: Further information is available via the website
EPC rating: E (report available on the register)
Council tax banding: G
Additional Material Information – The Annexe:
Electricity Supply: Mains
Water Supply: Mains
Sewerage: Mains
Heating: Gas central heating
Parking: Driveway parking for 2 cars plus large garage
Flood Risk: Further information is available via the website
EPC rating: C (report available on the register)
Council tax banding: F
All information given is to the best of our knowledge at the time of writing based on information provided by the seller and additional research, albeit we would always recommend seeking confirmation as part of buyer’s due diligence and the conveyancing/survey process. To check broadband and mobile phone coverage please visit Ofcom here
Property info
Dorkin House - Fl... View original

Annexe - Floor Plan View original

For more information about this property, please contact
Inspired Sales & Acquisitions, OX2 on +44 1865 362231 * (local rate)
Disclaimer
Property descriptions and related information displayed on this page, with the exclusion of Running Costs data, are marketing materials provided by Inspired Sales & Acquisitions, and do not constitute property particulars. Please contact Inspired Sales & Acquisitions for full details and further information. The Running Costs data displayed on this page are provided by PrimeLocation to give an indication of potential running costs based on various data sources. PrimeLocation does not warrant or accept any responsibility for the accuracy or completeness of the property descriptions, related information or Running Costs data provided here.































.png)
