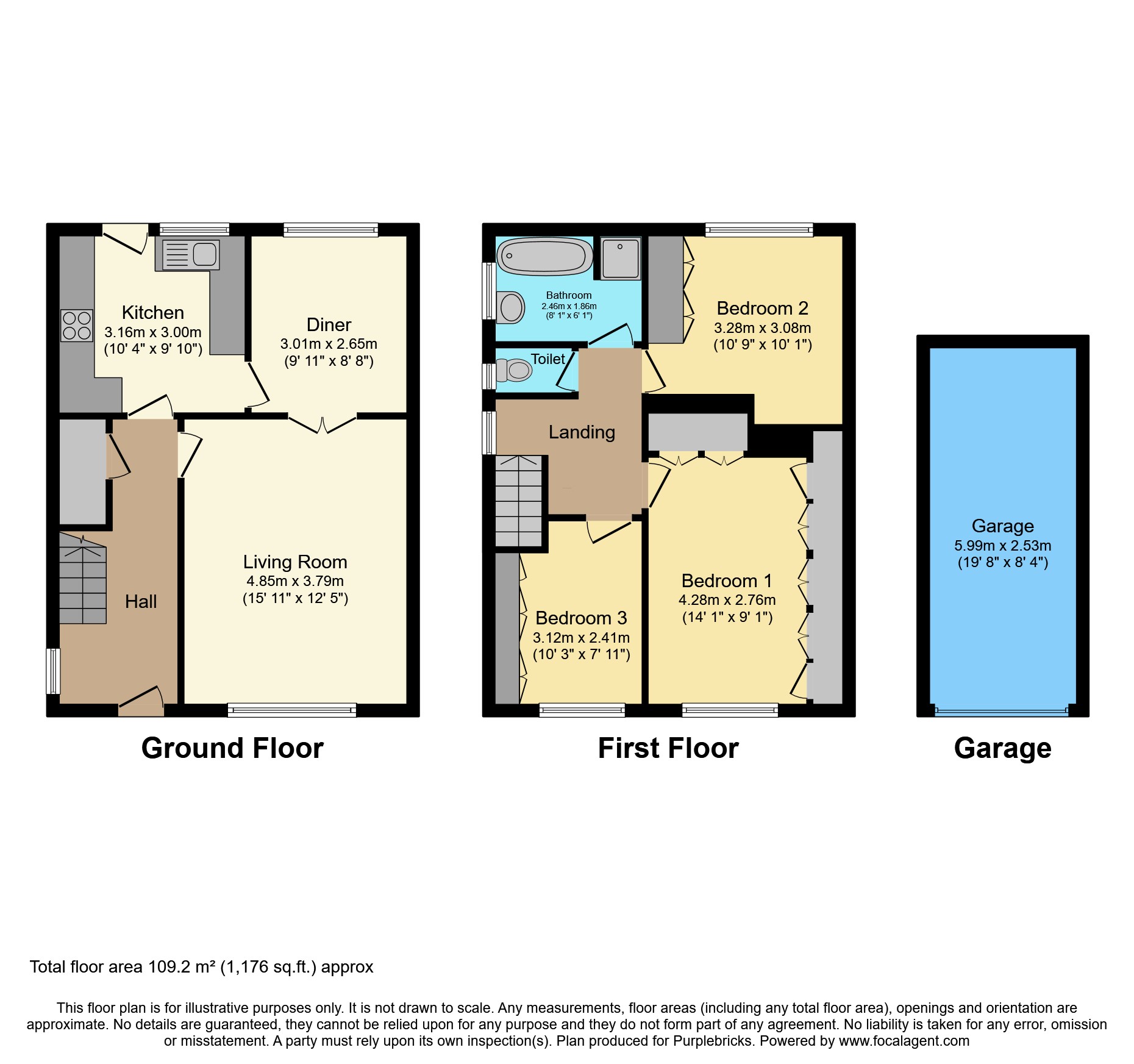Semi-detached house for sale in Carlinghow Lane, Batley WF17
* Calls to this number will be recorded for quality, compliance and training purposes.
Property features
- A 3 bedroom semi-detached home
- Modern kitchen
- Lounge and dining room
- Bathroom with bath and shower cubicle
- Separate wc
- Driveway and garage
- Double glazed windows
- Gas central heating
- Well presented and ready to move straight into
- Ideal family home
Property description
Step into this inviting semi-detached home, meticulously presented and ready to welcome you in. As you enter, you're greeted by a spacious entrance hall that effortlessly connects you to the various living spaces on the ground floor.
To your right, the lounge beckons with its tranquil ambiance, adorned with neutral decor and plush carpeting. An electric fire adds warmth and charm, while double doors seamlessly lead you into the dining room, offering a seamless flow for entertaining.
Adjacent to the lounge lies the modern kitchen, a culinary haven equipped with a range of wall and base units. Stainless steel sink and drainer, electric oven, gas hob, integral dishwasher, and ample space for appliances ensure both functionality and style.
Venture upstairs to discover the three well-appointed bedrooms. Bedroom 1 boasts a spacious double layout, complete with carpeting, contemporary decor, fitted wardrobes, and a convenient dressing table. Bedroom 2 mirrors this comfort with its own double dimensions, featuring modern decor, fitted wardrobes, and a desk space. Bedroom 3, though cozy, offers ample comfort with neutral decor, carpeting, and a built-in wardrobe.
The first floor also hosts a luxurious bathroom, where relaxation awaits in a rejuvenating Jacuzzi bath or invigorating shower cubicle. A sleek hand basin and heated towel rail add to the indulgence, while a separate WC enhances practicality.
Ascend to the loft via a pull-down ladder to discover a bonus space, thoughtfully boarded and complemented by two storage cupboards, ideal for accommodating your storage needs.
Throughout the home, double-glazed windows and gas central heating ensure year-round comfort, while an alarm system offers peace of mind.
In summary, this impeccably presented semi-detached home offers a harmonious blend of modern comforts and timeless charm, awaiting its fortunate new occupants to move straight in and make it their own.
Outside
Outside, the rear garden provides a serene retreat with two patio areas, a lush lawn, and charming flower beds, all serviced by an external water supply.
The front garden boasts its own appeal with manicured lawns and vibrant flower beds.
Parking is a breeze with a private drive leading to a detached garage, complete with power and lighting, providing both convenience and security.
Property Ownership Information
Tenure
Freehold
Council Tax Band
C
Disclaimer For Virtual Viewings
Some or all information pertaining to this property may have been provided solely by the vendor, and although we always make every effort to verify the information provided to us, we strongly advise you to make further enquiries before continuing.
If you book a viewing or make an offer on a property that has had its valuation conducted virtually, you are doing so under the knowledge that this information may have been provided solely by the vendor, and that we may not have been able to access the premises to confirm the information or test any equipment. We therefore strongly advise you to make further enquiries before completing your purchase of the property to ensure you are happy with all the information provided.
Property info
For more information about this property, please contact
Purplebricks, Head Office, B90 on +44 24 7511 8874 * (local rate)
Disclaimer
Property descriptions and related information displayed on this page, with the exclusion of Running Costs data, are marketing materials provided by Purplebricks, Head Office, and do not constitute property particulars. Please contact Purplebricks, Head Office for full details and further information. The Running Costs data displayed on this page are provided by PrimeLocation to give an indication of potential running costs based on various data sources. PrimeLocation does not warrant or accept any responsibility for the accuracy or completeness of the property descriptions, related information or Running Costs data provided here.



























.png)


