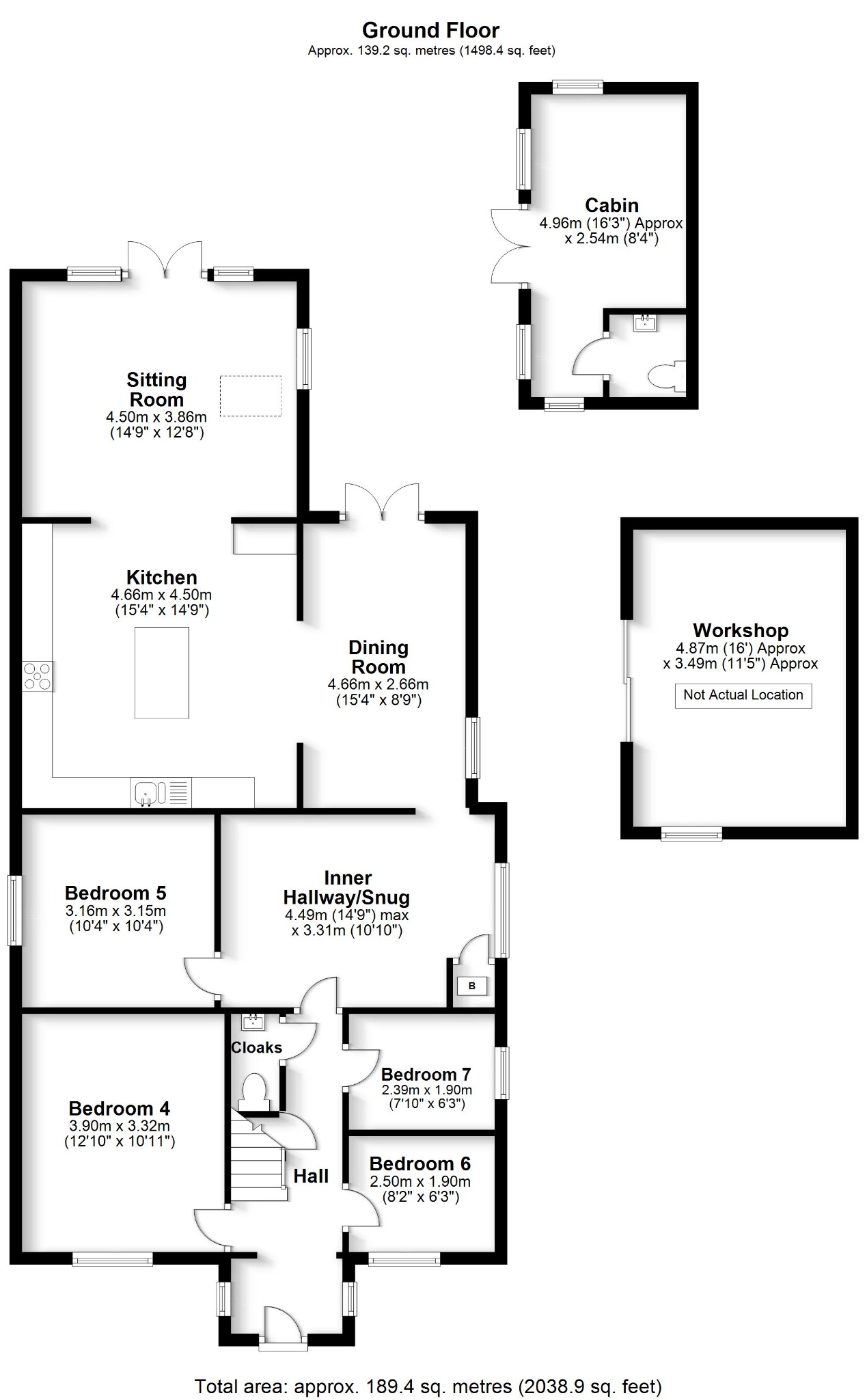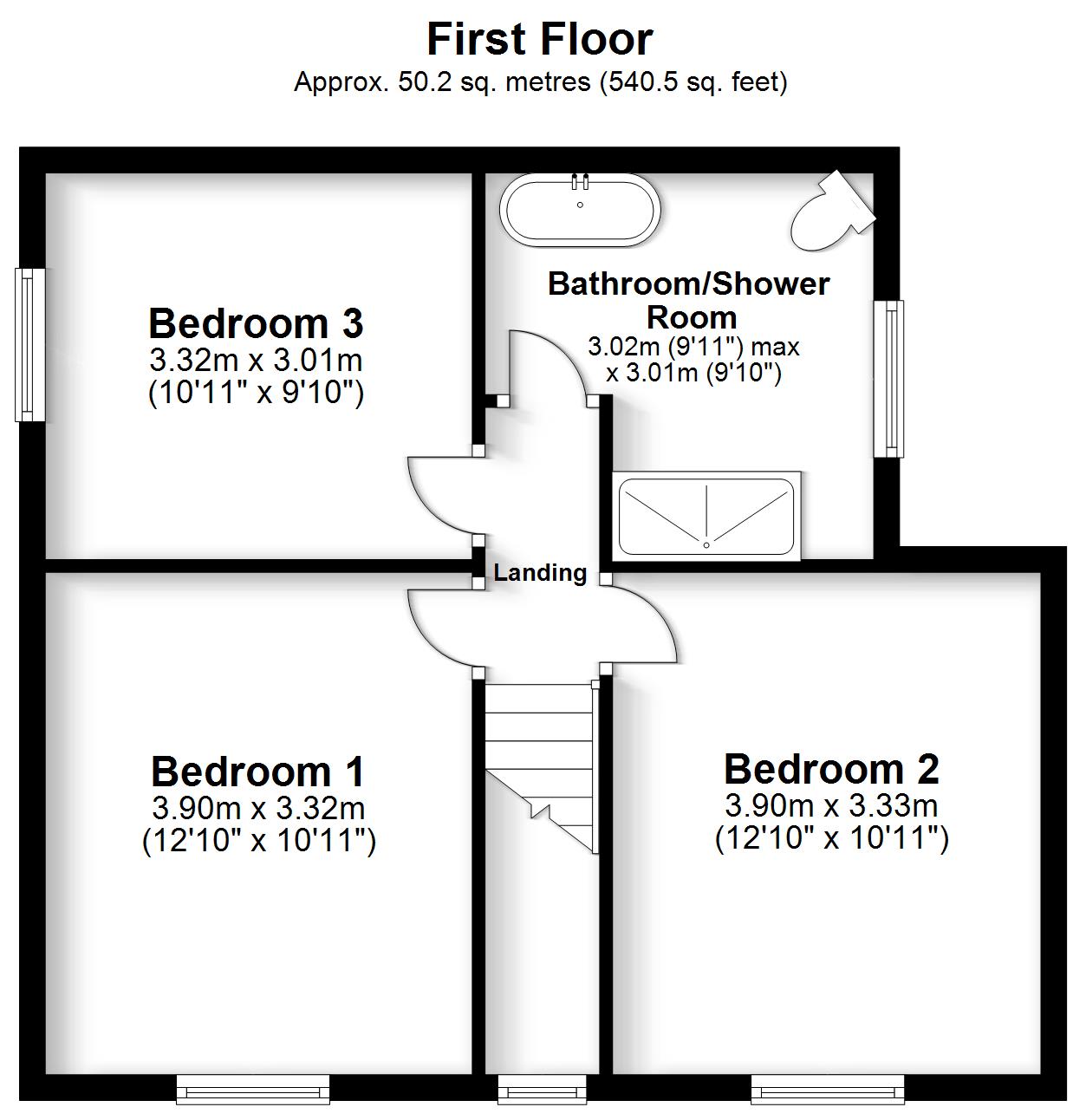Detached house for sale in Warsash Road, Warsash, Southampton SO31
* Calls to this number will be recorded for quality, compliance and training purposes.
Property features
- If you're looking for the 'Wow factor' then check out the vaulted sitting room and kitchen with floor to ceiling windows and doors, which saturate you in natural light.
- Over 2,000 Sq feet of property is on offer here and includes a workshop and a separate timber log cabin, plus a well-established pretty garden.
- Currently arranged as a 7-bedroom house, this accommodation can easily be arranged to suit a host of possibilities.
- There's plenty of parking here, and lots of storage on offer too - ideal for a growing family who need space for bikes, kayaks, and other weekend hobbies.
- Its just over a 20-minute walk to Brookfield Seniors, and only a 2-minute dash to Locks Heath Juniors. The school run will be a breeze in the mornings!
- Locks Heath Shopping Centre is only a 5-minute car ride for your weekly Waitrose shop, or if you prefer to leave the car at home, and enjoy an evening meal at the centre, its just a 20 min walk.
Property description
‘Tardis’ is the best way to describe this beautifully presented bright, light and airy double-fronted Strawberry Cottage. Greatly extended and tenderly updated with sash windows to the front to retain the character by the current owners, this property will easily accommodate a large family looking for generous bedrooms and open-plan living space – perfect for those big family gatherings - all within walking distance of both junior and senior schools, and super handy for Locks Heath Centre and Warsash Village.
A generous driveway provides parking for 4 cars, and a storm porch leads to the hallway, with a handy downstairs WC. On entry, you will notice immediately how crisp and tidy this home is, with sleek flooring to the principal living space and smooth ceilings throughout. Arranged currently with two double, and two single bedrooms downstairs, these rooms can easily adopt other uses. The rear of this family home provides enviable family space with versatile accommodation that includes a kitchen, a sitting room with vaulted, beamed ceilings and a dining area, as well as a cosy inner hallway snug to enjoy. The country-style kitchen, with its central island breakfast bar, and a cosy wood burner is very much the hub of this home, and with two sets of French doors leading to the garden from the sitting and dining area, it’s a perfect arrangement for outdoor entertaining too.
Upstairs, three double bedrooms share 4-piece bathroom which includes a roll-top bath to indulge in; a separate shower is available if you have less time.
Outside keeps giving too, with an insulated double-glazed log cabin with WC, a wooden Wendy house and log store, additional storage shed and a workshop to the rear of the garden with a work bench and vice for those diy projects. The patio will enjoy the early morning sun, and the evening sunsets, where you can sit back and enjoy the pretty garden and take some time to enjoy the finer things in life.
We strongly encourage a viewing of this property and a closer look at the floorplan provided, as, like we said – it has so much to offer!
Property info
Ground Floor Plan View original

First Floor Plan View original

For more information about this property, please contact
Robinson Reade Ltd, SO31 on +44 1489 322527 * (local rate)
Disclaimer
Property descriptions and related information displayed on this page, with the exclusion of Running Costs data, are marketing materials provided by Robinson Reade Ltd, and do not constitute property particulars. Please contact Robinson Reade Ltd for full details and further information. The Running Costs data displayed on this page are provided by PrimeLocation to give an indication of potential running costs based on various data sources. PrimeLocation does not warrant or accept any responsibility for the accuracy or completeness of the property descriptions, related information or Running Costs data provided here.






































.jpeg)

