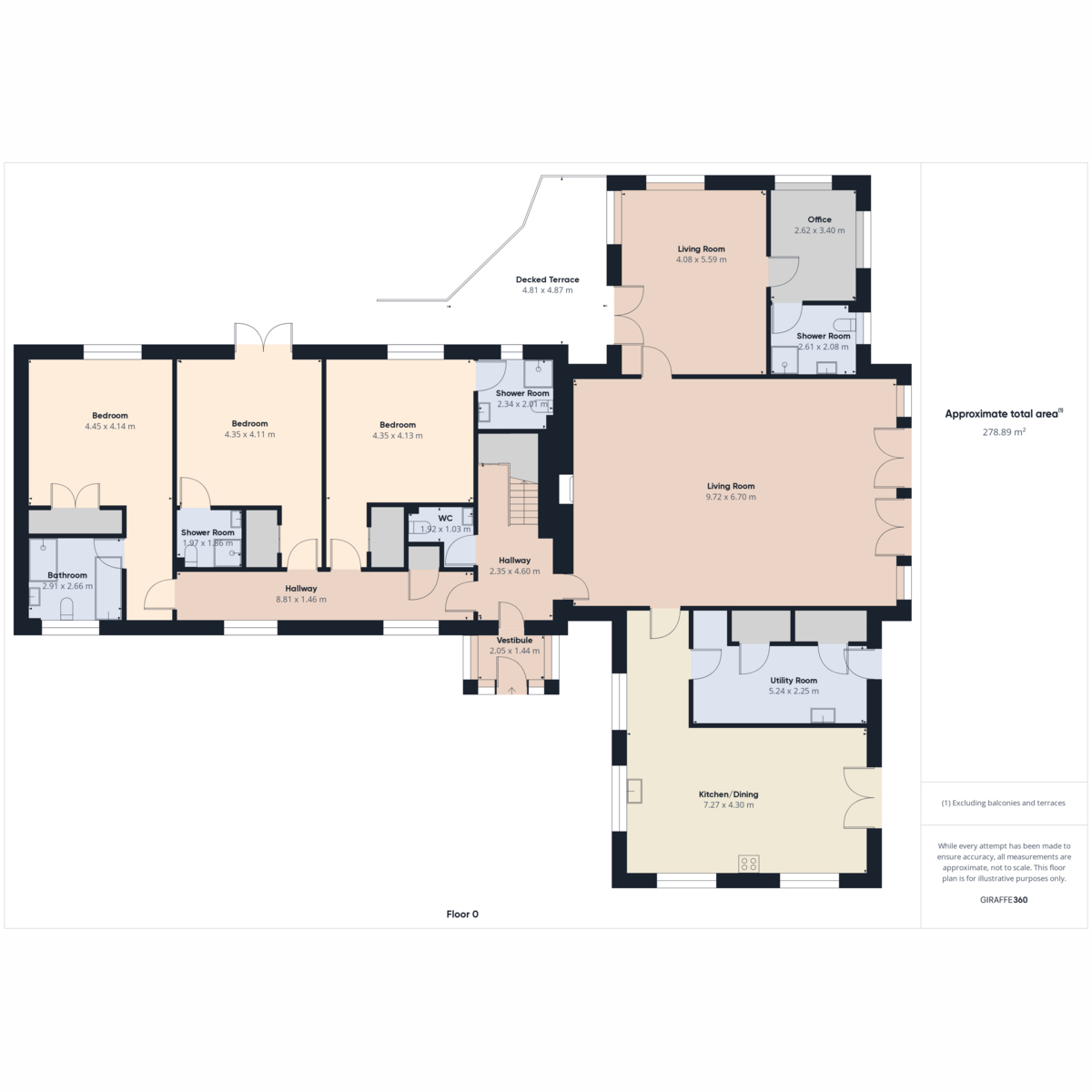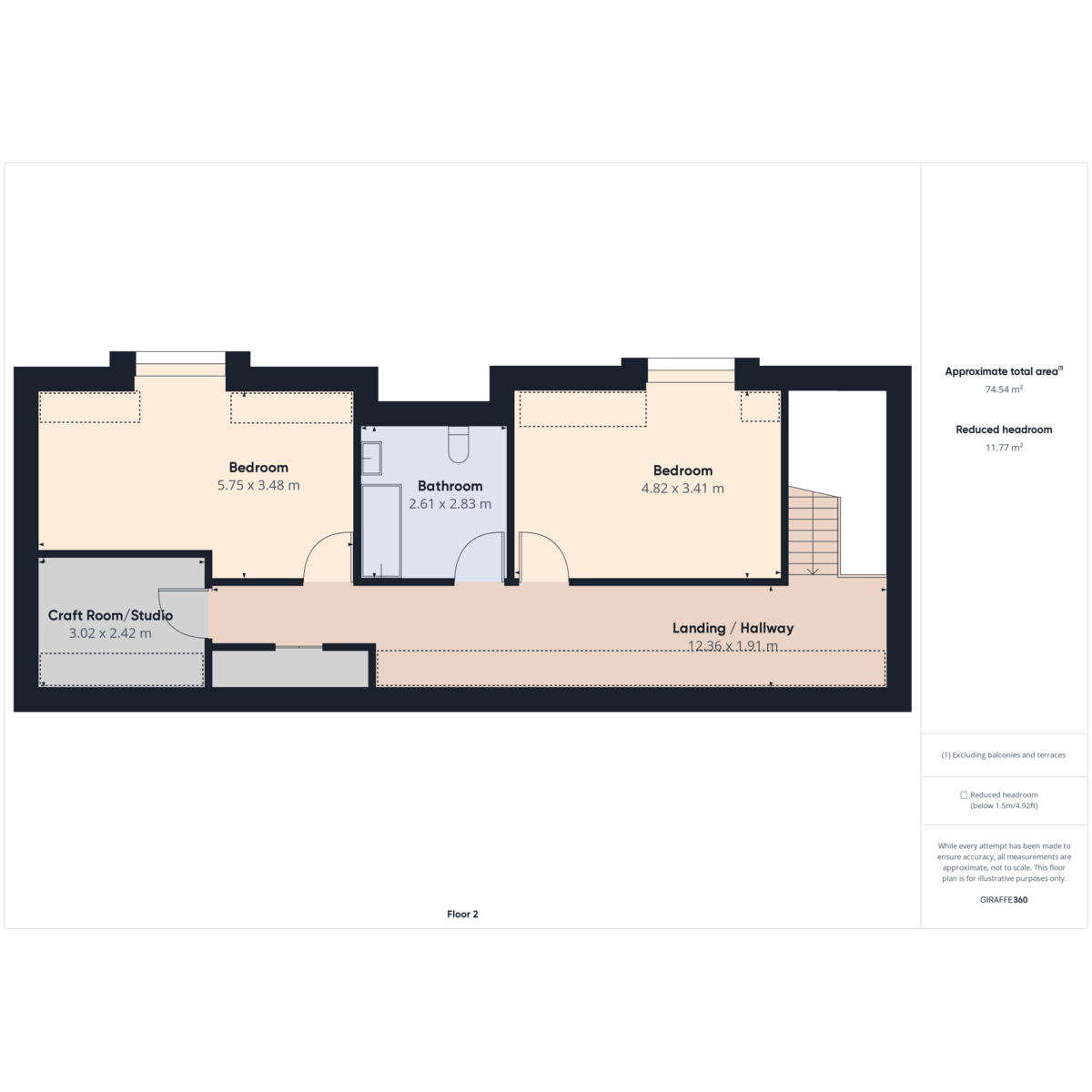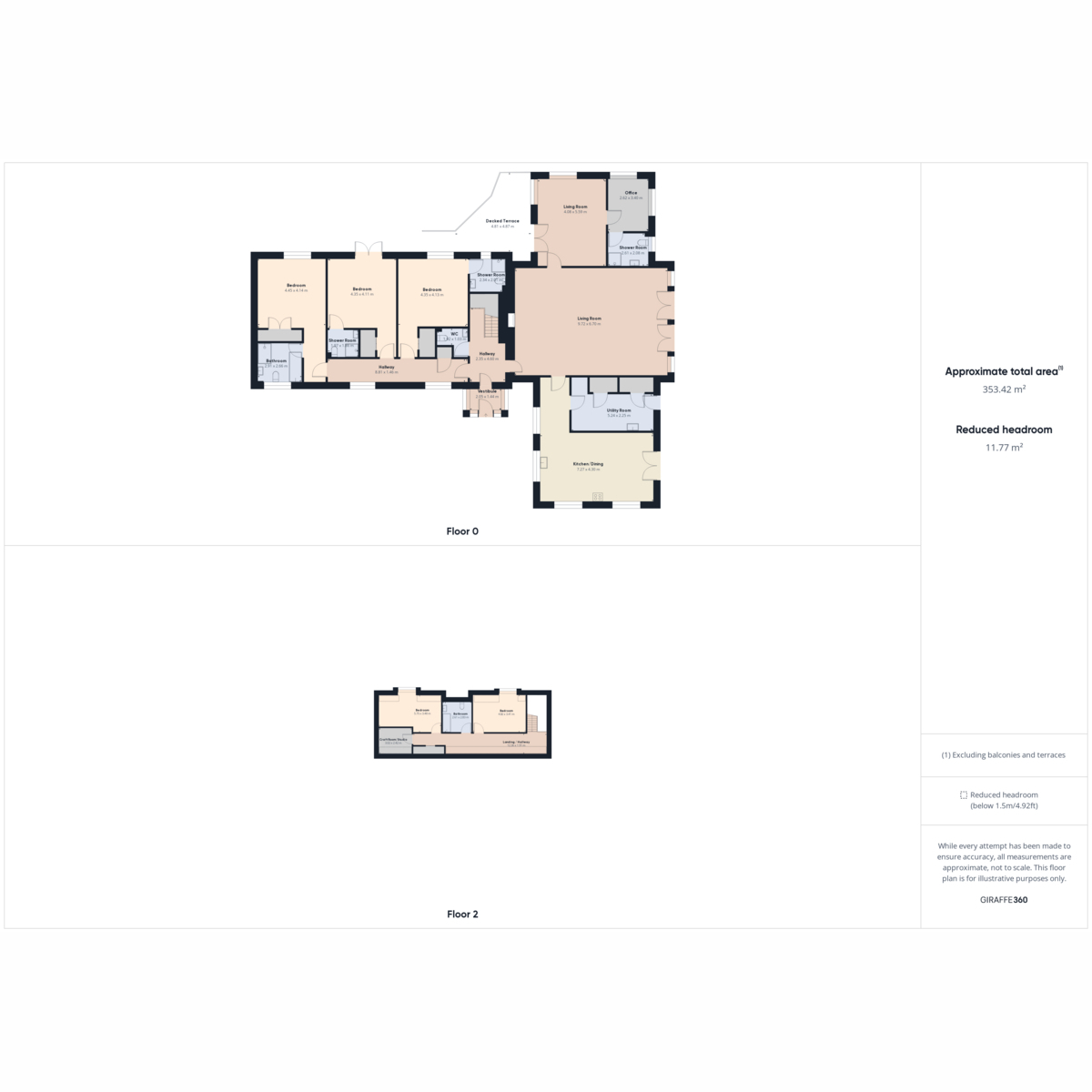Country house for sale in Fortrie, Turriff AB53
* Calls to this number will be recorded for quality, compliance and training purposes.
Property description
Lee-Ann Low of Low & Partners Aberdeen City and Shire is delighted to present The Farmhouse in Fortrie, Turriff. This captivating property is a 5-bedroom detached home situated in a serene rural setting, boasting approximately 365 m2 of space. With breathtaking panoramic views overlooking woodland, countryside, and hills, this residence offers an ideal lifestyle for those interested in equestrian pursuits or smallholding endeavours.
Exquisitely maintained and move-in ready, The Farmhouse features oak doors, windows, and skirtings throughout, creating a warm and inviting atmosphere. The property is equipped with underfloor heating on the ground floor and radiators on the upper level, ensuring comfort and convenience for its occupants. Additionally, there is a potential ground floor annex or bed and breakfast opportunity, further expanding the property's versatility.
A noteworthy feature of The Farmhouse is the solar panel installation, providing not only sustainable energy but also generating additional income. The property also includes a generous 2.5 acres of land, offering ample space for outdoor activities and future developments.
Given its distinctive charm and array of appealing amenities, this property is expected to attract significant interest. Contact Lee-Ann Low today to seize this exceptional opportunity.
Location
The Farmhouse is situated in a peaceful rural setting close to the village of Turriff in Aberdeenshire.
The market town of Turriff is located just 7 miles away from The Farmhouse. Turriff offers a variety of shops, amenities, and services such as a supermarket, secondary school, swimming pool, and an 18-hole golf course. The town is well-known for hosting the annual Turriff Show, which is the largest two-day agricultural show in Scotland.
The surrounding area provides numerous recreational opportunities for activities like walking, hiking, and sports, including fishing on the River Ythan and the 53-mile Formartine and Buchan Way. Fyvie Castle, a historic property managed by the National Trust for Scotland, is a popular local attraction. Visitors can enjoy castle tours, a tearoom, and strolls around the scenic loch and gardens. The northeast of Scotland is also recognized for its Castle and Whisky trails.
Aberdeen, a city located approximately 30 miles to the south, is easily accessible in under an hour by car (excluding rush hours). Aberdeen boasts a lively cultural scene with theatres, two universities, and shopping facilities that surpass many cities of similar size. The city also offers a range of transportation options, including a mainline railway station and Aberdeen International Airport.
Directions
What3words – ///chaos.jingles.seasick
Head west on Duff St/A947 towards Church Terrace
Go through 1 roundabout
0.4 mi
Turn right onto Bridgend Terrace/B9024
Continue to follow B9024
5.7 mi
Turn left
Destination will be on the left
1.7 mi
AB53 4HR
Fortrie, Turriff
disclaimer:
These particulars do not constitute any part of an offer or contract. All statements contained therein, while believed to be correct, are not guaranteed. All measurements are approximate. Intending purchasers must satisfy themselves by inspection or otherwise, as to the accuracy of each of the statements contained in these particulars
Entrance Vestibule
Tiled floor, built in oak bench seat with storage under
Entrance Hall
Tiled floor, oak staircase to upper floor, doors to bedrooms, living rooms and WC, understairs cupboard
Cloakroom
Tiled floor, WC, basin, heated towel rail
Kitchen/Dining
Generous size with triple aspect, light and airy with French doors to garden. Ample worktop space with cupboards/drawers below, ceramic sink with Quooker tap, integral fridge and freezer, new dual-fuel Rangemaster 110cm cooker, glass splashback with extractor above, centre island with additional worktop space, low-level breakfast bar and further cupboard/drawers below. Dining area with views over garden, woodland and countryside beyond. Recessed ceiling lighting, tiled
Utility Room
Worktop with base and wall units, space for washing machine, tumble dryer, fridge and freezer. Built in dog shower enclosure. Large storage cupboard also housing boiler and hot water cylinder. Half-glazed door to garden. Tiled floor, access to loft
Living Room
Very good sized room, light and airy with double French doors to garden affording stunning views over woodland, countryside and distant hills. Fireplace with log burner, fitted carpet, doors to kitchen and second reception room
Second Reception Room
Double aspect with lots of natural light and stunning views, French doors to decked garden area providing a wonderful sun-trap for most of the day. Fitted carpet, door to office
Office/Studio/Clinic
Another light and airy double aspect room with windows giving views over woodland and open countryside in both directions. Recessed ceiling lighting, laminate floor, door to shower room
Shower Room
Shower, WC, basin, heated towel rail, recessed ceiling lighting, tiled floor, frosted window
Inner Hallway
Inner hallway providing access to bedrooms, carpeted, recessed ceiling lighting, windows to front, airing cupboard
Bedroom 1
Generous size with window overlooking open countryside, large built-in double wardrobe with cupboards above, fitted carpet, door to:
En-Suite Bathroom
Bath, separate walk-in shower, basin, WC. Recessed ceiling lighting, tiled floor, heated towel rail. Frosted window
Bedroom 2
Good size with French doors to decked area overlooking open countryside. Large built-in double wardrobe, fitted carpet, door to:
En-Suite Shower Room
Shower, basin, WC, recessed ceiling lighting, tiled floor, heated towel rail
Bedroom 3
Another good size with window overlooking open countryside, large built-in double wardrobe, fitted carpet, door to:
En-Suite Shower Room
Shower, basin, WC, frosted window, recessed ceiling lighting, tiled floor, heated towel rail
Upstairs Landing
Velux windows, built in storage cupboard, fitted carpet, radiators
Bedroom 4
Window overlooking open countryside, eaves storage cupboard, fitted carpet, radiator, recessed ceiling and pendant lighting, access to loft
Bedroom 5
Window overlooking open countryside, fitted carpet, radiator, recessed ceiling and pendant lighting
Family Bathroom
Bath with mixer shower and glass shower screen, basin, WC, tiled shelf area, 2 Velux windows, recessed ceiling lighting, tiled floor, heated towel rail
Studio/Craft Room
Velux window, fitted carpet, recessed ceiling lighting, radiator. L-shaped work bench
Outside
Tarmac drive leading to graveled parking area for numerous cars, garage with power and light and built-in workbench. Wrap around garden, predominantly level lawned area around house including mature shrubs and trees, southerly and westerly aspect affording tremendous views over paddock, woodland, countryside and distant hills. Numerous seating areas to enjoy the views, sunsets and tranquility of surroundings. Gate and steps to paddock. Large decked area providing the perfect place to relax and enjoy the sunshine. Attractive timber and gravel steps to lower garden area mainly laid to lawn with established shrubs and trees, vegetable area, greenhouse, 5-bar gate leading to further parking and access to paddock. The paddock is approx. 2.5 acres (with water supply from house), fully fenced and offers the opportunity for smallholding or equestrian use. Outside the fenced area is a burn running along the length of the field
Property info
For more information about this property, please contact
Low & Partners Ltd, AB41 on +44 1358 247487 * (local rate)
Disclaimer
Property descriptions and related information displayed on this page, with the exclusion of Running Costs data, are marketing materials provided by Low & Partners Ltd, and do not constitute property particulars. Please contact Low & Partners Ltd for full details and further information. The Running Costs data displayed on this page are provided by PrimeLocation to give an indication of potential running costs based on various data sources. PrimeLocation does not warrant or accept any responsibility for the accuracy or completeness of the property descriptions, related information or Running Costs data provided here.

















































.png)
