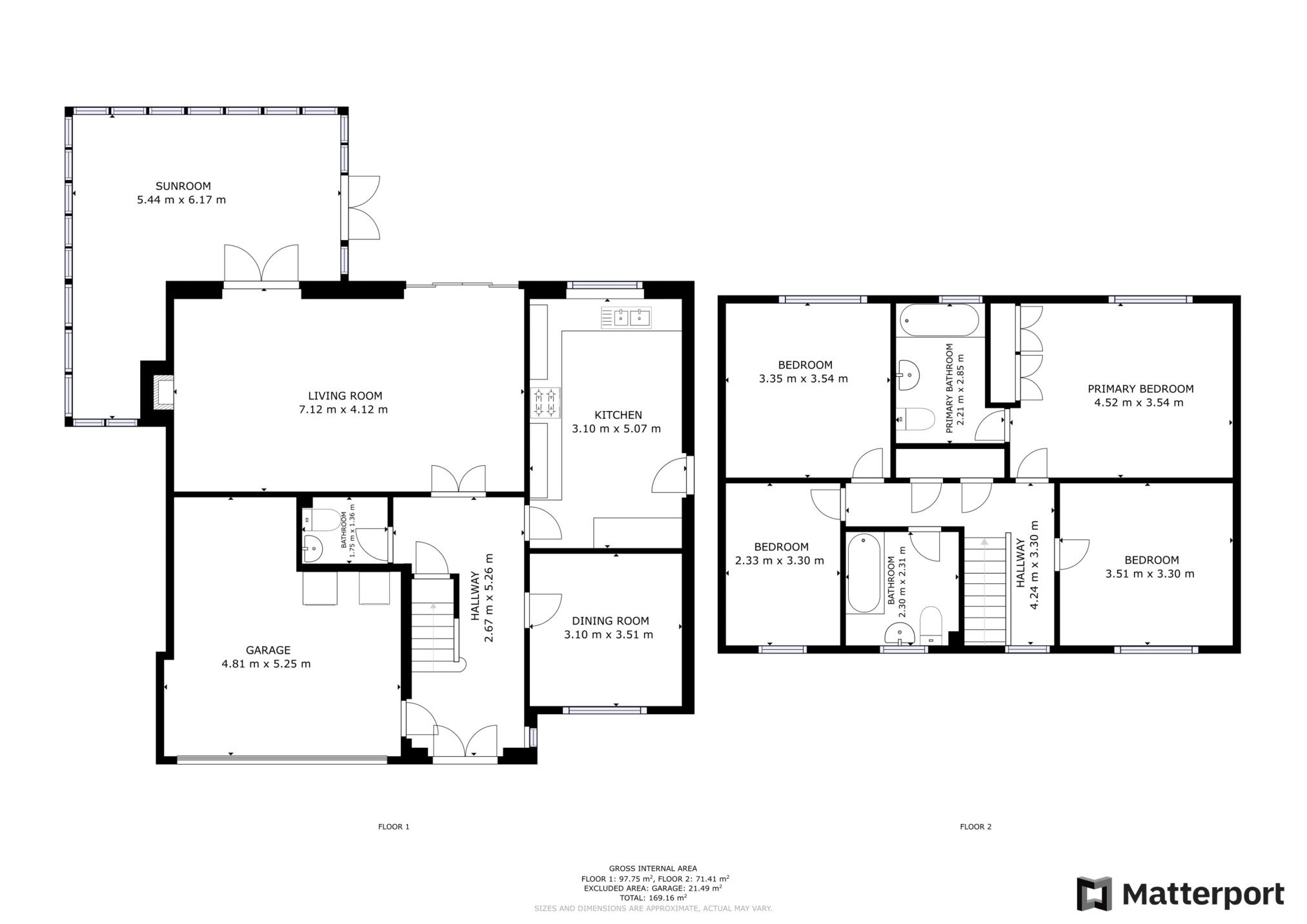Detached house for sale in Ramsgate Road, Broadstairs, Kent CT10
* Calls to this number will be recorded for quality, compliance and training purposes.
Property features
- Executive Detached House
- Four Bedrooms
- Council Tax Band: E
- En Suite & Family Bathroom
- Large Driveway
- Immaculate Modern Condition
- Three Reception Rooms
- Double Garage
- EPC Rating: Tbc
- Freehold
Property description
Welcome to this exceptional four-bedroom detached house on Ramsgate Road, Broadstairs, perfectly positioned equidistant between Broadstairs and Ramsgate towns, providing the occupiers with quick access to an even larger array of amenities such as stunning restaurants, bars, shops and reputable local schools. Boasting generously sized bedrooms, one with the added luxury of an en-suite, and a family bathroom, this home caters to comfort and convenience.
Step inside to discover the inviting separate lounge and dining rooms, providing ample space for both relaxation and formal gatherings. The lounge is particularly impressive, leading seamlessly through to a large conservatory that opens up to the rear garden. This layout creates the perfect setting for a growing family who enjoys entertaining, with plenty of space for indoor-outdoor living.
Outside, ample off-street parking and a good-sized double garage provide practicality and storage solutions, further enhancing the appeal of this stunning property. Maintained in immaculate modern condition by the current owner, this home is sure to captivate discerning buyers.
With its exceptional features and prime location, this property is expected to sell quickly. Don't miss out on the opportunity to make it yours arrange a viewing today and envision the endless possibilities awaiting you in this wonderful Broadstairs residence.
Entrance
Entrance via wooden double doors into:
Hallway
Wooden flooring. Radiator. Power points. Stairs to first floor landing. Doors to:
Dining Room (9'11 x 9'10 (3.02m x 3m))
Laid to carpet. Double glazed window to front. Power points. Skirting. Radiator.
Kitchen (16'02 x 9'11 (4.93m x 3.02m))
Eye level AEG double oven. Built in fridge freezer. Built in dishwasher. Matching array of wall and base units with complementing work surfaces. Five burner gas hob with extractor fan overhead. Double glazed windows to rear. Stainless steel insert sink. Door to rear garden.
Downstairs W/C (5'07 X 4'05 (1.7m X 1.35m))
Low level W/C. Wash basin with mixer tap.
Living Room (23'00 x 12'06 (7.01m x 3.81m))
Gas fireplace. Power points. Skirting. Laid to carpet. Double glazed window to rear. Double glazed double doors to conservatory. TV Point.
Conservatory (19'08 x 18'05 (5.99m x 5.61m))
Tiled flooring. Power points. Double glazed windows on all sides with double glazed double doors to garden.
Stairs To First Floor Landing
First Floor Landing
Loft access with pull down ladder. Storage cupboard. Airing cupboard. Doors to:
Primary Bedroom (14'07 x 11'06 (4.44m x 3.51m))
Laid to carpet. Double glazed windows to rear. Power points. Radiator. Doors to en-suite.
En Suite (9'02 x 5'10 (2.79m x 1.78m))
Tiled flooring and part tiled walls. Bathtub with shower overhead. Low level W/C. Wash basin with mixer taps. Chrome heated towel rail.
Bedroom Two (11'05 x 10'07 (3.48m x 3.23m))
Laid to carpet. Radiator. Power points. Skirting. Double glazed window to front.
Bedroom Three (11'07 x 10'11 (3.53m x 3.33m))
Laid to carpet. Radiator. Power points. Skirting. Double glazed window to rear.
Bedroom Four (10'07 x 7'07 (3.23m x 2.31m))
Laid to carpet. Radiator. Power points. Skirting. Double glazed window to rear.
Family Bathroom (7'04 x 7'03 (2.24m x 2.21m))
Wooden flooring. Frosted double glazed window to front. Wash basin with mixer taps. Low level W/C. Bath tub with shower overhead. Chrome heated towel rail. Part tiled walls.
Garage (16'10 x 14'11 (5.13m x 4.55m))
Power points. Space and plumbing for washing machine and tumble dryer. Metal electric up and over door.
Property info
For more information about this property, please contact
Cooke & Co, CT10 on +44 1843 306803 * (local rate)
Disclaimer
Property descriptions and related information displayed on this page, with the exclusion of Running Costs data, are marketing materials provided by Cooke & Co, and do not constitute property particulars. Please contact Cooke & Co for full details and further information. The Running Costs data displayed on this page are provided by PrimeLocation to give an indication of potential running costs based on various data sources. PrimeLocation does not warrant or accept any responsibility for the accuracy or completeness of the property descriptions, related information or Running Costs data provided here.




































.png)

