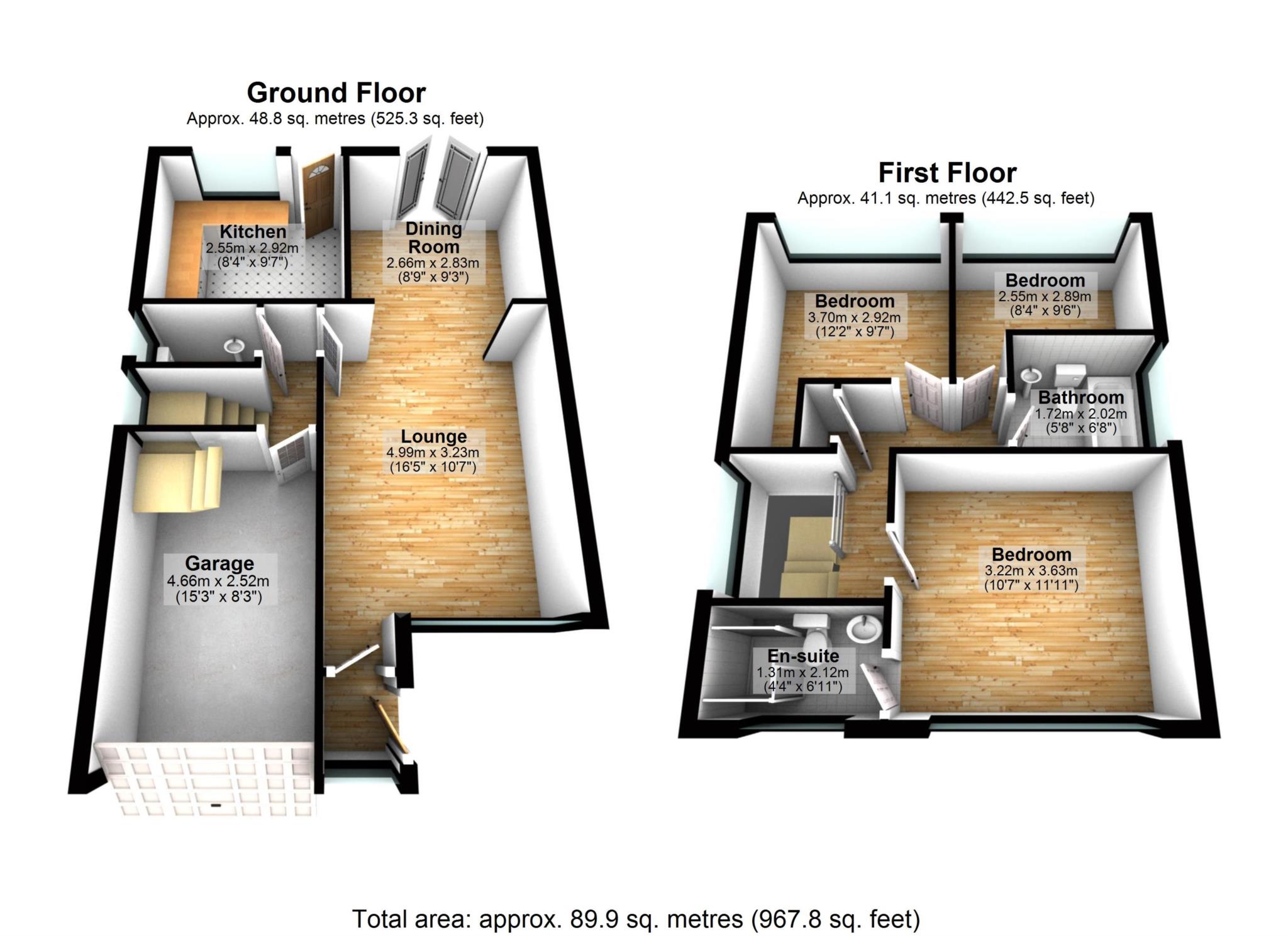Detached house for sale in Bramble Croft, Lostock BL6
* Calls to this number will be recorded for quality, compliance and training purposes.
Property features
- Detached family home
- Lounge with separate dining area
- Drive plus garage
- Fitted kitchen
- Ground floor WC, plus en suite
- Three bedrooms
- Family bathroom
- Gas central heating/ double glazed
- Gardens to front and rear
- Cul de sac location, no chain
Property description
Karen Ritchie Estates are delighted to be instructed with the sale of this superb detached family home, offering a spacious and versatile living accommodation and located on one of the most sought after postcodes within Lostock.
This immaculately presented property offers three bedrooms, a wealth of reception space and boasts a privately enclosed rear garden which benefits from the sunshine throughout the day.
The home will appeal to a range of homeowners to include the first time buyer looking for future expansion room or the growing family who would benefit from additional living space.
This residential location of high demand is positioned within close proximity to a number of railway stations and the major motorway network, just a short drive from Bolton town centre and within easy reach of a wide range of reputable restaurants, sports and fitness centres in addition to quality shopping developments.
Sitting on the doorstep of some beautiful semi rural surroundings which offer a number of country walks and outdoor activities to enjoy it strikes the perfect balance of access to rurality coupled with an excellent transport infrastructure.
Ground Floor
Entrance Hall - double glazed entrance door giving access to entrance hall with radiator, double glazed window to front and door giving access to living accommodation.
Lounge - double glazed window to front, radiator, feature fire place housing electric fire, ceiling coving, door giving access to inner hallway and open access into dining area.
Dining Area - double glazed double doors giving access to rear garden and radiator.
Kitchen - full range of wall and base units with moulded work surfaces stainless steel sink and splash back tiling to compliment. Range of fitted appliances to include gas hob, cooker hood, electric oven, double glazed window to rear, breakfast bar to compliment units, radiator and door giving access onto rear garden.
Inner Hallway - access to garage, stairs to first floor, radiator and access to ground floor WC.
Ground Floor WC - WC, hand wash basin, heated towel rail, double glazed window to side and tiled floor.
Garage - the garage has power, lighting and is plumbed for washing machine.
First Floor
Bedroom One - range of fitted hanging units, two double glazed windows to front, radiator and access into en-suite.
En-Suite - walk in shower, hand wash basin and WC set onto vanity unit, tiled floor, tiled elevations, double glazed window to front and heated towel rail.
Bedroom Two - double glazed window to rear and radiator.
Bedroom Three - double glazed window to rear and radiator.
Bathroom - three piece suite comprising of panel bath, hand wash basin, WC, tiled elevations, double glazed window to side and radiator.
Landing - loft access, storage cupboard housing water tank and double glazed window to side.
Surrounding the Property
To the front of the property is drive giving access to garage and laid lawn with access to the side giving access to the rear. To the rear of the property is patio area with laid lawn, outdoor tap, shed which is to be included in the sale and a variety of plants, trees and shrubbery.
Notice
Please note we have not tested any apparatus, fixtures, fittings, or services. Interested parties must undertake their own investigation into the working order of these items. All measurements are approximate and photographs provided for guidance only.
Property info
For more information about this property, please contact
Karen Ritchie Estates, BL1 on +44 1204 317022 * (local rate)
Disclaimer
Property descriptions and related information displayed on this page, with the exclusion of Running Costs data, are marketing materials provided by Karen Ritchie Estates, and do not constitute property particulars. Please contact Karen Ritchie Estates for full details and further information. The Running Costs data displayed on this page are provided by PrimeLocation to give an indication of potential running costs based on various data sources. PrimeLocation does not warrant or accept any responsibility for the accuracy or completeness of the property descriptions, related information or Running Costs data provided here.



























.png)
