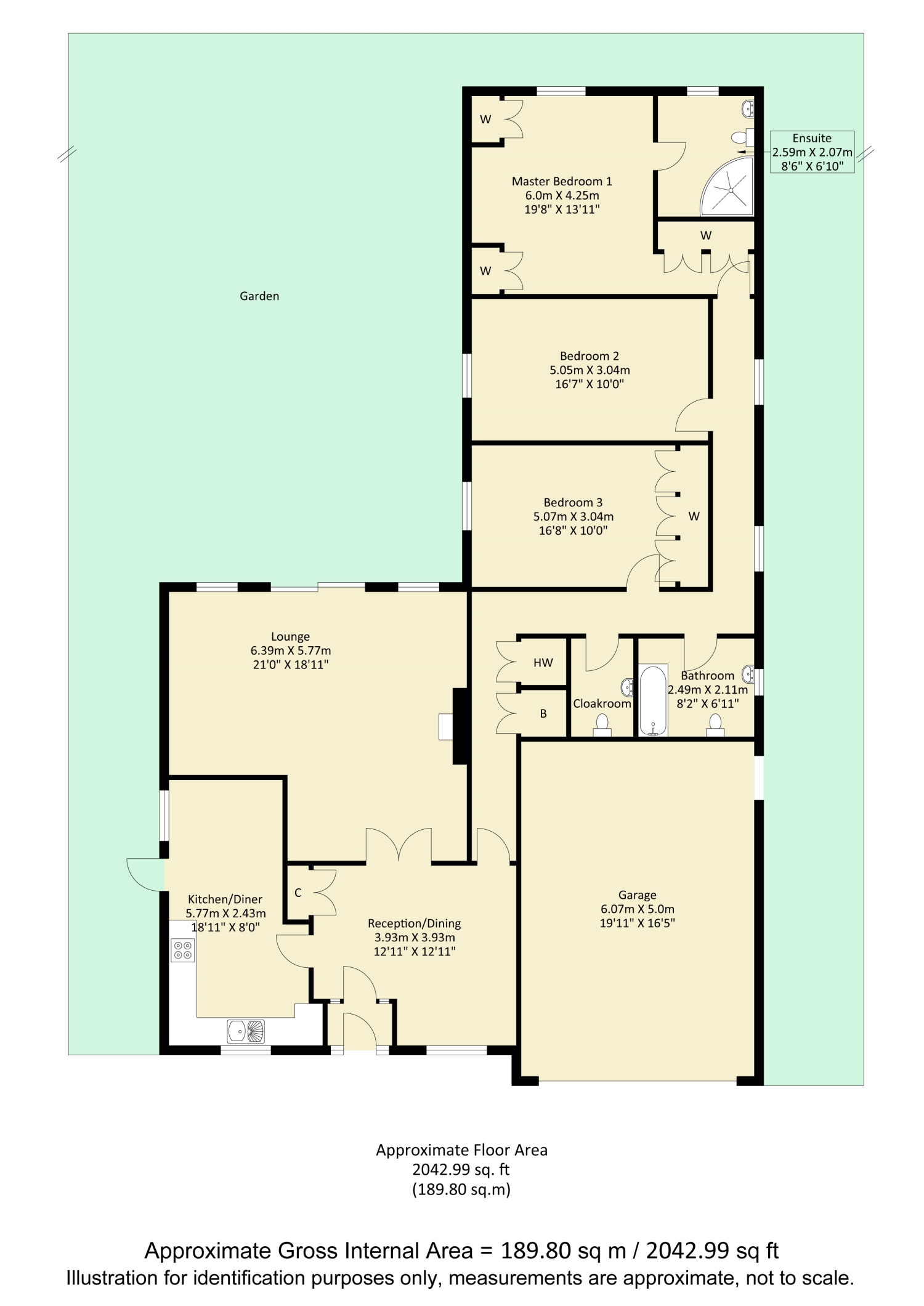Detached bungalow for sale in Chapel Croft, Chipperfield, Kings Langley, Hertfordshire WD4
* Calls to this number will be recorded for quality, compliance and training purposes.
Property features
- Detached Bungalow
- Three Double Bedrooms
- Fitted Kitchen / Breakfast Room
- Spacious Living Room
- Viewings Strongly Advised
Property description
Kings Langley Estates are delighted to offer well-presented three bedroom detached bungalow which is set back from the main road and approached via a shared gravel driveway. Chipperfield is loved by its residents and visitors alike for its stunning landscape and fantastic walking, cycling and horse riding. Besides excellent transport links Chipperfield benefits from a Village hall, Post Office, Primary School, Church, and various welcoming Public houses. The village roads are bordered by an attractive mix of gardens, fields, hedges and woodland rather than solid walls. There is an extensive network of footpaths, pavements and permissive bridleways, most of which are well maintained. The white painted signposts and wooden public benches are in harmony with the character of the village. The property would make the ideal family home sitting on a plot of just under half an acre of land. With a mature rear garden and ample off street parking. The property is conveniently situated within easy access to Kings Langley High Street, local amenities, Kings Langley Station which is approximately 2.7 miles away & the M25. Offered with No Upper Chain viewings come strongly advised through the owners Sole Agents.
Entrance Hall
1.39m x 0.97m - 4'7” x 3'2”
Dining Room Hallway
4m x 3.96m - 13'1” x 12'12”
Dado rail, radiator, double glazed window to front aspect, corniced ceiling, built in cloak & storage cupboard.
Kitchen / Breakfast Room
6.01m x 3.42m - 19'9” x 11'3”
Mark Williams fitted kitchen comprising: Range of fitted wall & base cupboards, double ceramic sink with mixer tap, granite work surfaces, under cupboard lighting, windows to front & side aspects with door side with obscured glass. Miele four ring gas hob, extractor, amtico flooring, Miele double oven, integrated dishwasher, & fridge.
Living Room
5.79m x 5.79m - 18'12” x 18'12”
Two radiators, wall lights, feature Valor gas fire with exposed brick chimney breast, two double glazed windows, patio door leading to rear garden.
Inner Hallway (Area 1)
3.2m x 0.97m - 10'6” x 3'2”
Corniced ceiling, built in cupboard housing British Gas boiler, second airing cupboard housing immersion tank.
Inner Hallway (Area 2)
6.06m x 0.9m - 19'11” x 2'11”
Corniced ceiling, heating thermostat.
Cloakroom
2.13m x 1.36m - 6'12” x 4'6”
Corniced ceiling, WC, wash hand basin set in vanity unit, heated towel rail, extractor fan.
Family Bathroom
2.51m x 2.11m - 8'3” x 6'11”
Modern three piece suite comprising: Bath with wall mounted mixer & overhead shower, wash hand basin set in vanity, heated towel tail, WC, partly tiled walls, double glazed window to side aspect with obscured glass, extractor fan.
Bedroom 3
5.07m x 3.06m - 16'8” x 10'0”
Double glazed window to side aspect, fitted wardrobes, corniced ceiling.
Inner Hallway (Area 3)
6.57m x 0.93m - 21'7” x 3'1”
Corniced ceiling, two double glazed windows to side aspect, radiator.
Bedroom 2
5.14m x 3.04m - 16'10” x 9'12”
Double glazed window to side aspect, radiator, corniced ceiling, Hyperion fitted wardrobes, base cupboards and marching desk.
Bedroom 1 (Dressing Entrance Area)
2.21m x 1.4m - 7'3” x 4'7”
Hyperion Canadian maple fitted wardrobes.
Bedroom 1
4.24m x 3.85m - 13'11” x 12'8”
Range of fitted Hyperion Canadian maple wardrobes, matching bedside and dressing table, radiator, double glazed window to rear aspect, corniced ceiling.
En Suite
2.59m x 2.07m - 8'6” x 6'9”
Three price suite comprising: Corner shower cubicle with mixer and hand held shower, was hand basin set in vanity unit, WC, double wall mounted white gloss cupboards, heated towel rail, extractor fan, tiled floor, partly tiled walls, double glazed windows with obscured glass to rear aspect.
Double Garage
6.11m x 5.02m - 20'1” x 16'6”
Stainless steel sink with mixer tap, Bosh freestanding washing machine & separate tumble dryer, power/lighting, wall cupboards, freestanding fridge freezer and separate freezer. Water softener, wall cupboards, double glazed window to side aspect, electric roller garage door.
Outside
Paved patio area, outside lights, mainly paid to lawn, mature shrub borders with fruit trees, green house, wooden shed, external electrical socket.
Property info
For more information about this property, please contact
Kings Langley Estates, WD4 on +44 1923 908642 * (local rate)
Disclaimer
Property descriptions and related information displayed on this page, with the exclusion of Running Costs data, are marketing materials provided by Kings Langley Estates, and do not constitute property particulars. Please contact Kings Langley Estates for full details and further information. The Running Costs data displayed on this page are provided by PrimeLocation to give an indication of potential running costs based on various data sources. PrimeLocation does not warrant or accept any responsibility for the accuracy or completeness of the property descriptions, related information or Running Costs data provided here.




























.png)

