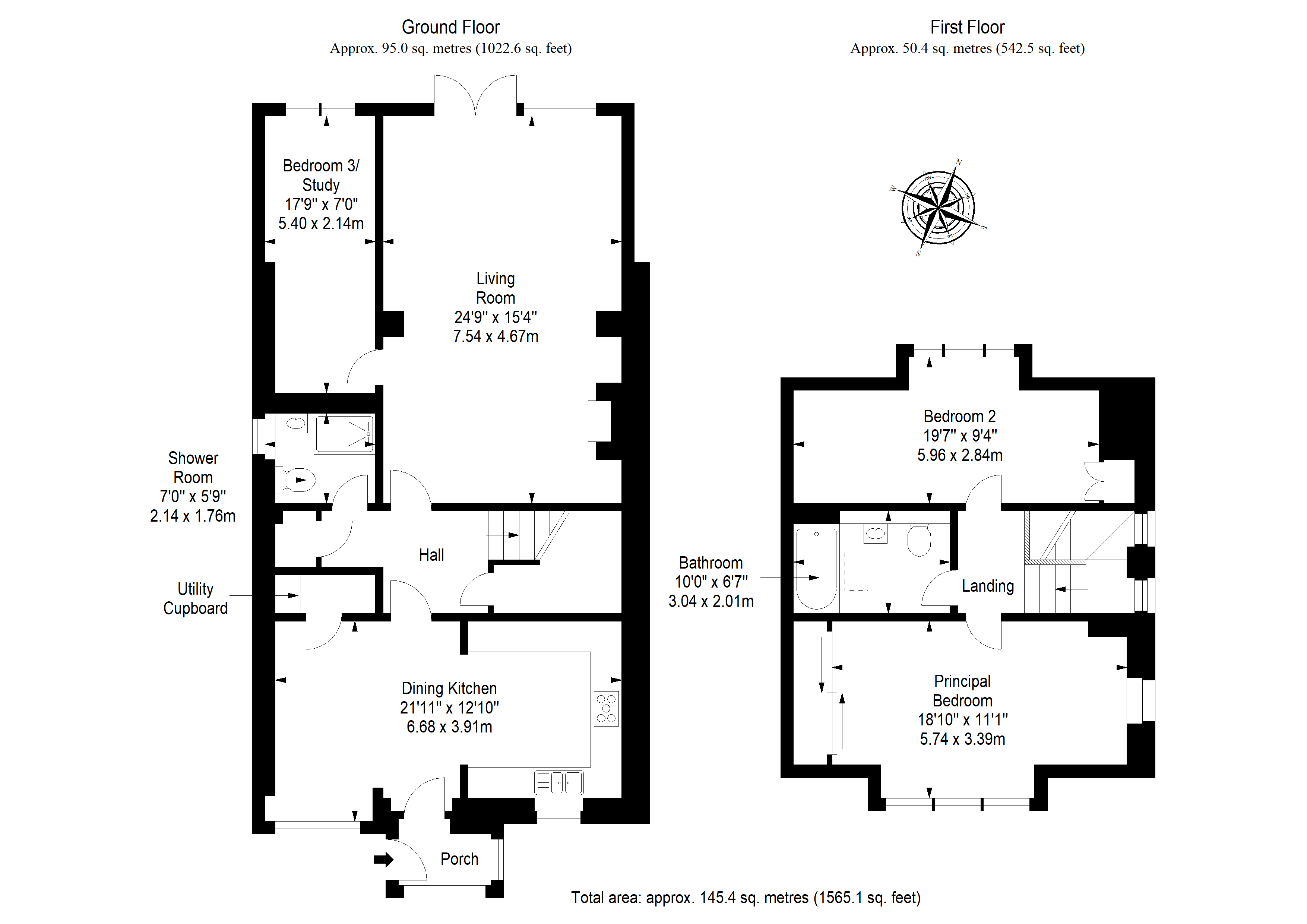Detached house for sale in 4 Abbey Road, North Berwick, East Lothian EH39
* Calls to this number will be recorded for quality, compliance and training purposes.
Property features
- In walking distance of the town's beaches
- Living room with French doors to the garden
- Utility cupboard for discreet laundry
- Principal bedroom with built-in wardrobe
- Spacious, bright and airy accommodation
- Landscaped rear garden with a leafy aspect
Property description
This exclusive detached house is a spacious three bedroom residence that features a blank canvas of décor throughout and quality fixtures and fittings. It has bright and airy accommodation, and includes a large living room and modern dining kitchen, as well as two washrooms. It also features private parking for two cars and a landscaped garden. Furthermore, this property has a highly desirable position in the North Berwick conservation area, situated within easy reach of the High Street and the town’s fantastic amenities, schools, and bus and rail links. Spectacular beaches are also just a short walk from the home and Edinburgh city centre can be reached in just over 30 minutes by train – perfect for anyone seeking a relaxed seaside setting close to the capital.
An impressive three-bedroom detached house with high-quality modern interiors, offering a sought-after coastal lifestyle in the seaside town of North Berwick, which was recently voted by The Sunday Times as the Best Place to Live in the UK.
The living room is at the rear of the property, reached via a central hall with two built-in cupboards. It has expansive dimensions to accommodate a wide choice of comfortable furnishings, as well as a table and chairs (if desired). Furthermore, the room sees lots of natural light from a near-full wall of glazing, which includes French doors that extend the space out into the back garden. Modern styling also enhances an airy ambience, with the light décor and wood-textured floor (also found in the hall) creating an elegant environment for daily use. A wallmounted fire with a living flame adds to the sophisticated aesthetic, providing a focal point for furniture.
Spanning the entire width of the home, the dining kitchen has ample floorspace for a large table and chairs. It is neatly zoned into dining and kitchen areas, and it is brightly illuminated by southeast-facing windows, including a curved feature window. The room further benefits from a neutral backdrop and a stylish floor covering that adds a splash of colour to the space. The kitchen itself comes generously appointed with cabinet storage and excellent worksurface space, all finished in on-trend tones. Attractive splashback tiles and a fantastic selection of integrated appliances complete the modern design. A neighbouring utility cupboard provides a separate space for laundry.
The two main bedrooms are on the first floor, extending off a naturally-lit landing. Both rooms are generously proportioned doubles and both enjoy neutral decoration and soft fitted carpets. The principal bedroom has the added advantage of a built-in wardrobe and southeastfacing windows, which frame a lovely view along the traditional buildings of the High Street. A third double bedroom is on the ground floor, providing a versatile space that can alternatively be used as a study or creatively to suit your needs. The principal bedroom has the added advantage of a built-in wardrobe and southeast-facing windows.
On the ground floor, the home has a conveniently located shower room, positioned just off the hall by the stairs. It has a three-piece suite and combines neutral décor with white tiling, framed by a border. Lit by a skylight, the first-floor bathroom is enveloped in premium tiles, coming equipped with a toilet, a half-pedestal washbasin, a towel radiator, and a bath with a handheld and overhead rainfall shower.
Externally, the rear garden enjoys a leafy green aspect, capturing lots of daily sun. It is fully enclosed and neatly landscaped, with a lawn and patio framed by established planting. It is a beautiful space for alfresco dining in the sun. To the front, a double driveway (laid with monoblock paving) provides off-street parking.
Extras: All fitted floor coverings, window blinds, light fittings, integrated kitchen appliances (five-burner gas hob, statement extractor, raised oven, microwave, fridge/freezer, and dishwasher), and a washing machine to be included in the sale. Please note, no warranties or guarantees shall be provided in relation to any of the moveables and/ or appliances included in the price, as these items are to be left in a sold as seen condition.
EPC rating: D
Viewing
By app with Gilson Gray
Property info
For more information about this property, please contact
Gilson Gray, EH39 on +44 1620 567945 * (local rate)
Disclaimer
Property descriptions and related information displayed on this page, with the exclusion of Running Costs data, are marketing materials provided by Gilson Gray, and do not constitute property particulars. Please contact Gilson Gray for full details and further information. The Running Costs data displayed on this page are provided by PrimeLocation to give an indication of potential running costs based on various data sources. PrimeLocation does not warrant or accept any responsibility for the accuracy or completeness of the property descriptions, related information or Running Costs data provided here.


































.png)