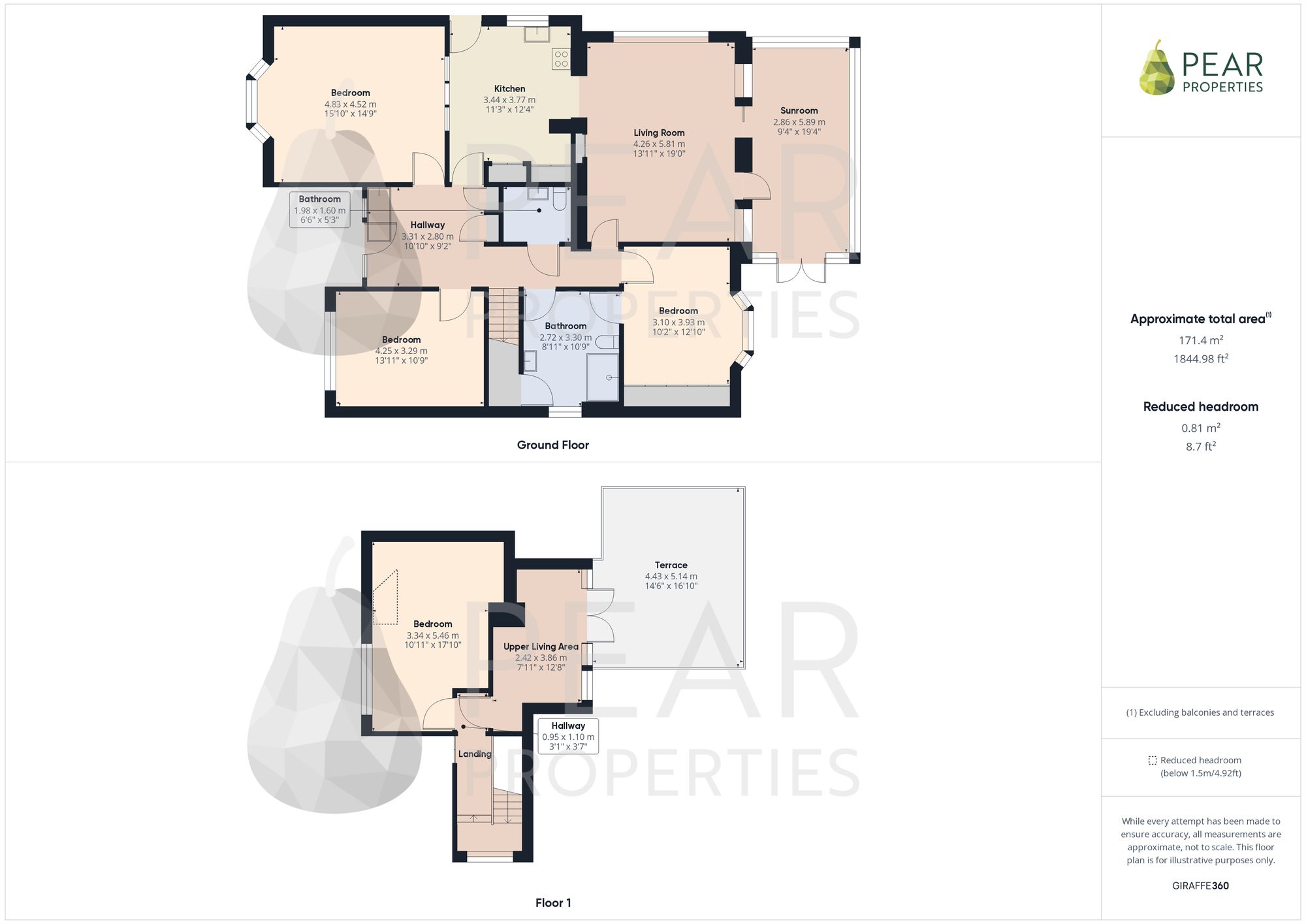Detached house for sale in Old Fort Road, Shoreham-By-Sea BN43
* Calls to this number will be recorded for quality, compliance and training purposes.
Property features
- Four Bedroom Detached Chalet
- Planning Permission for Three Storey 3,100 sq. Ft. New Build
- Development Opportunity
- Directly on Seafront with Uninterrupted Views
- Private Driveway
- Sought After Shoreham Beach Location
- Easy Access to the A27 towards Brighton & London
- Garage
Property description
This property comes with permission in place to create your very own, 3,100 sq.ft. Of paradise in this sought after location. Join the many on the beach, who have built their very own grand design. You can find all the information regarding the planning permission on the Adur and Worthing website under planning reference awdm/1062/22. If you happen to pass by the property, there will be a qr code that will take you directly to the application.
Situated in the highly sought-after Shoreham Beach, a unique and exciting development opportunity presents itself in the form of this four-bedroom detached chalet. The property boasts unparalleled views of the seafront, offering a prime seaside living experience right at your doorstep.
As you step inside, you are greeted by a spacious layout that provides a perfect canvas for the envisioned transformation. The existing chalet offers a comfortable living space with four bedrooms, primed for redevelopment to meet contemporary standards and aesthetic preferences.
The seafront location of this property is truly its standout feature, offering uninterrupted views that provide a sense of tranquillity and connection to the natural beauty that surrounds it. Whether enjoying the sunrise with a cup of coffee or watching the waves crash against the shore under the moonlight, the possibilities to create unforgettable moments are endless.
The allure of this property extends beyond its physical attributes, as its proximity to local amenities, schools, and transportation links adds to its appeal. Residents can enjoy the convenience of being within reach of everything they need while still relishing the privacy and exclusivity that a seafront location affords.
In conclusion, this four-bedroom detached chalet offers not only a place to call home but also a chance to create a bespoke living space that captures the essence of coastal living. With planning permission in place and unrivalled seafront views, this property is a gem waiting to be polished to perfection.
EPC Rating: D
Entrance Hallway (3.31m x 2.80m)
A welcoming entrance hallway.
Bedroom (4.83m x 4.52m)
An extremely spacious double bedroom to the front of the property.
Bedroom (4.25m x 3.29m)
A further spacious double bedroom.
Bathroom (1.98m x 1.60m)
Fully tiled bathroom comprising bath with shower over, WC, bidet, pedestal wash hand basin and chrome towel rail.
Bedroom (3.10m x 3.93m)
Spacious and bright double bedroom with views on to the garden and sea. Built in wardrobes and door leading to Jack and Jill bathroom.
Bathroom (2.72m x 3.30m)
Jack and Jill bathroom that can be accessed via the hallway or bedroom three. Fully tiled wet room comprising shower, wet room style flooring, WC, wash hand basin and chrome heated towel rail.
Kitchen (3.44m x 3.77m)
A range of white wall and base units with integrated oven and hob, larder style cupboards, central breakfast bar island, door leading directly outside, on door to the hallway and an opening through to living room.
Living Room (4.26m x 5.81m)
An extremely bright and spacious living room with direct access from the kitchen or hallway. There are two sets of patio doors which lead in to the sun room.
Sun Room (2.86m x 5.89m)
With direct garden and seafront views this is a lovely room to either make a second sitting room or dining area. Door leading out to the garden.
Bedroom (3.34m x 5.46m)
A good size first floor bedroom with window overlooking the front.
Upper Living Area (2.42m x 3.86m)
First floor room which could be used as a further living room or study with double doors leading out to the sun terrace.
Sun Terrace (4.43m x 5.14m)
A large sun terrace with plenty of space for furniture to sit and enjoy the sea views during the summer months.
Garden
A fabulous south facing garden with direct access to the sea.
Parking - Garage
Garage located to the side of the property, accessed via the driveway.
Parking - Driveway
Driveway offering off road parking for two vehicles.
For more information about this property, please contact
Pear Properties, BN15 on +44 1903 890889 * (local rate)
Disclaimer
Property descriptions and related information displayed on this page, with the exclusion of Running Costs data, are marketing materials provided by Pear Properties, and do not constitute property particulars. Please contact Pear Properties for full details and further information. The Running Costs data displayed on this page are provided by PrimeLocation to give an indication of potential running costs based on various data sources. PrimeLocation does not warrant or accept any responsibility for the accuracy or completeness of the property descriptions, related information or Running Costs data provided here.





































.png)
