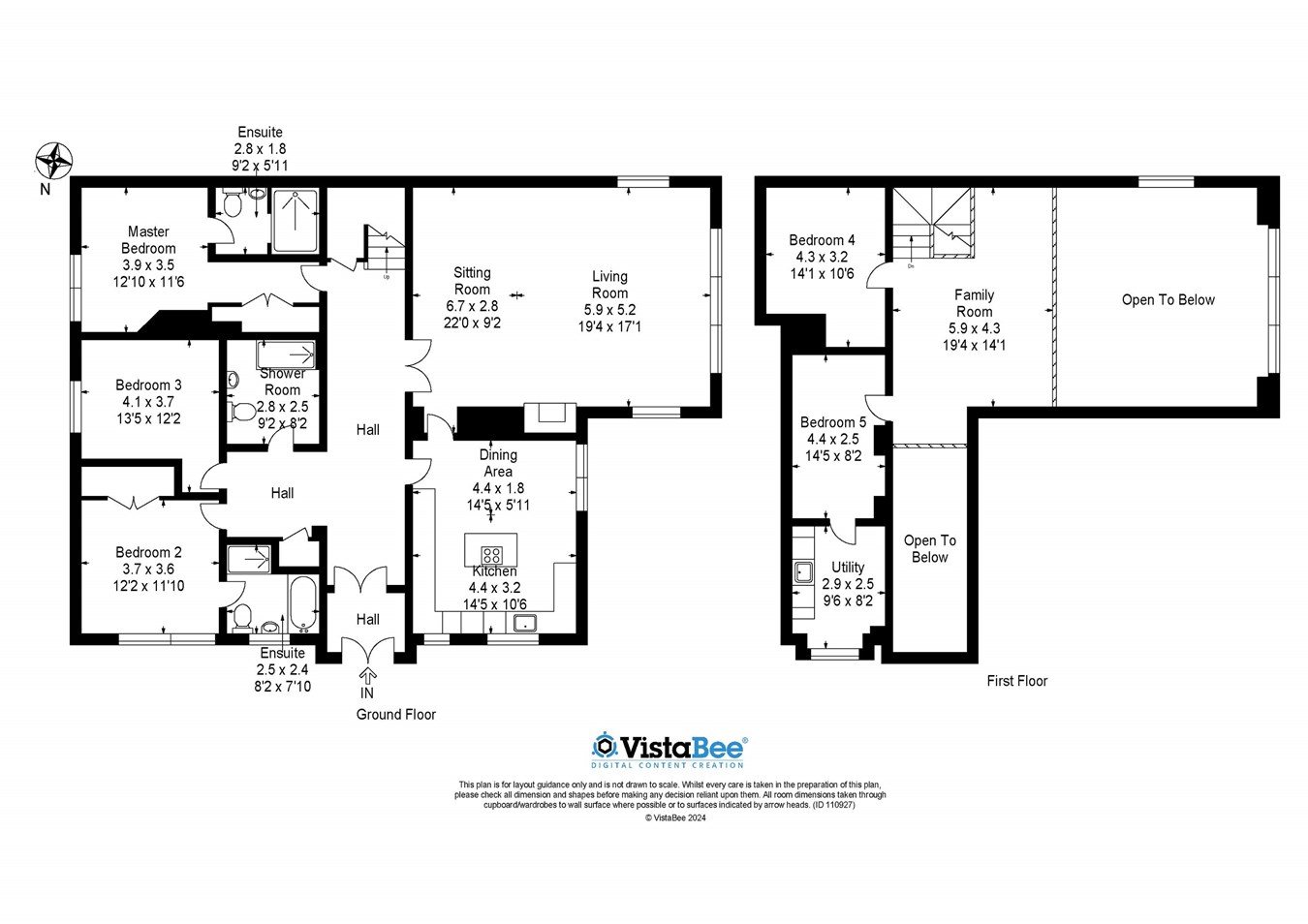Semi-detached house for sale in Braeport, Dunblane FK15
* Calls to this number will be recorded for quality, compliance and training purposes.
Property features
- Unique conversion of former schoolhouse
- 4 bedrooms and study
- Fantastic central location
- Private parking and gardens
- Large dining kitchen
- Full of character and original features
- Fabuous lounge with woodburner
- Mezzanine level sitting room
Property description
The property occupies an elevated position over Braeport in the heart of historic Dunblane with views to the Cathedral and Holme Hill.
The house is entered via a large storm porch with Victorian-style floor tiles and plenty of space for coats into the spacious double-height hallway which leads to all the ground-floor accommodation and stairs to the upper level.
The property’s wonderful kitchen sits to the right of the front door. With a high ceiling, large windows, and plenty for space for a family dining table, this room is the heart of the home. It is fitted with a range of modern white units and open shelving, topped with black granite worktops. A central island provides additional workspace and undercounter storage, with black slate tiles a practical yet stylish flooring choice.
The kitchen is equipped with a five-burner Smeg gas hob, double Bosch ovens, a larder-style fridge-freezer, integrated wine fridge and a Beko dishwasher.
A glazed door opens from the dining kitchen into the formal lounge, a wonderful room of very generous proportions with oak floors and large, west-facing, wood-framed windows providing views of the Cathedral and an abundance of light. A mahogany fireplace and a black slate hearth provide a charming focal point and a woodburning stove guarantees this substantial room remains cosy. An enormous chandelier adds a touch of glamour.
Opposite the kitchen, the principal bedroom overlooks Holme Hill and the front of the property. This wonderful king-size room benefits from tasteful decor, oak floors, a large built-in wardrobe and an ensuite shower room, with a double shower cubicle with mains shower, white WC and wash-hand basin and attractive mosaic tiling.
Next door, the second bedroom is another good-sized double which is currently being used as a home office. White neutral décor and a feature wall, it is an ideal space to relax or study.
Bedroom three benefits from oak flooring and neutral décor, as well as a large built-in wardrobe. It has its own ensuite, with a large walk-in shower with black-and-white tiling, white WC, wash-hand basin and downlighters.
There is additional storage in a large understairs cupboard
The family shower room is fitted with a white wash-hand basin and WC plus a large shower cubicle with a rainstorm shower plus hand unit with mains supply.
Moving upstairs, there is a large galleried mezzanine overlooking the main sitting room and the hall, creating a wonderful, cosy lounge area which is currently used as a TV room. Doors off the mezzanine open to a further double bedroom with a Velux light well, which has access to the house utility room. This is fitted with excellent shelf storage and a worktop, and currently houses a washing machine, fridge and the boiler.
Finally upstairs, there is a large boxroom which is currently being used as a bedroom but could equally function as a home office, gym, nursery or craft room.
Outside, there is a private, low-maintenance, west-facing garden with flagged paths and a lawn bordered by mature shrubs and enclosed by a wrought-iron fence. A large, gravelled area provides private, off-street parking for two cars, and there are two garden sheds for useful garden storage.
The house is heated by a central-heating system powered by a gas Narien boiler which also provides an abundant supply of hot water.
Need to know
Rarely available
Historic location
Schoolhouse conversion
Five bedrooms
Private off-street parking
Flexible accommodation
Enclosed gardens
Newton and St Mary’s Primary catchment
Location
Braeport is at the heart of historic Dunblane’s old town and only a few minutes’ walk to the town centre and all the village’s local services and amenities. Dunblane boasts primary and secondary schools with first-class reputations and possesses good leisure facilities with a challenging 18-hole golf course, a private leisure club with a swimming pool, and numerous other sports and social clubs, including the local tennis club and excellent Dunblane Youth and Sports Centre. There is an extensive network of maintained paths that extends up to Sheriffmuir and surrounding areas, providing excellent variety for dog walking. The High Street is home to the award-winning Tilly Tearoom and a selection of other excellent restaurants, bars, cafes and independent retailers. The more extensive facilities offered in Stirling are only a ten-minute drive to the south. The railway station, which is just a short walk away, provides excellent links to Perth, Stirling, Edinburgh and Glasgow. With its easy access to the road and rail network covering central Scotland and beyond, Dunblane remains a very desirable area among house hunters.
Finer details
Council tax: Band G
EER: Band C
Superfast broadband: Available in the area
School catchment:
Newton Primary, St Mary’s Primary and Dunblane High School
The date of entry is flexible and by mutual agreement.
Viewings are by appointment through Cathedral City Estates.
All room sizes are approximate.
Property info
For more information about this property, please contact
Cathedral City Estates, FK15 on +44 1786 845453 * (local rate)
Disclaimer
Property descriptions and related information displayed on this page, with the exclusion of Running Costs data, are marketing materials provided by Cathedral City Estates, and do not constitute property particulars. Please contact Cathedral City Estates for full details and further information. The Running Costs data displayed on this page are provided by PrimeLocation to give an indication of potential running costs based on various data sources. PrimeLocation does not warrant or accept any responsibility for the accuracy or completeness of the property descriptions, related information or Running Costs data provided here.





































.png)
