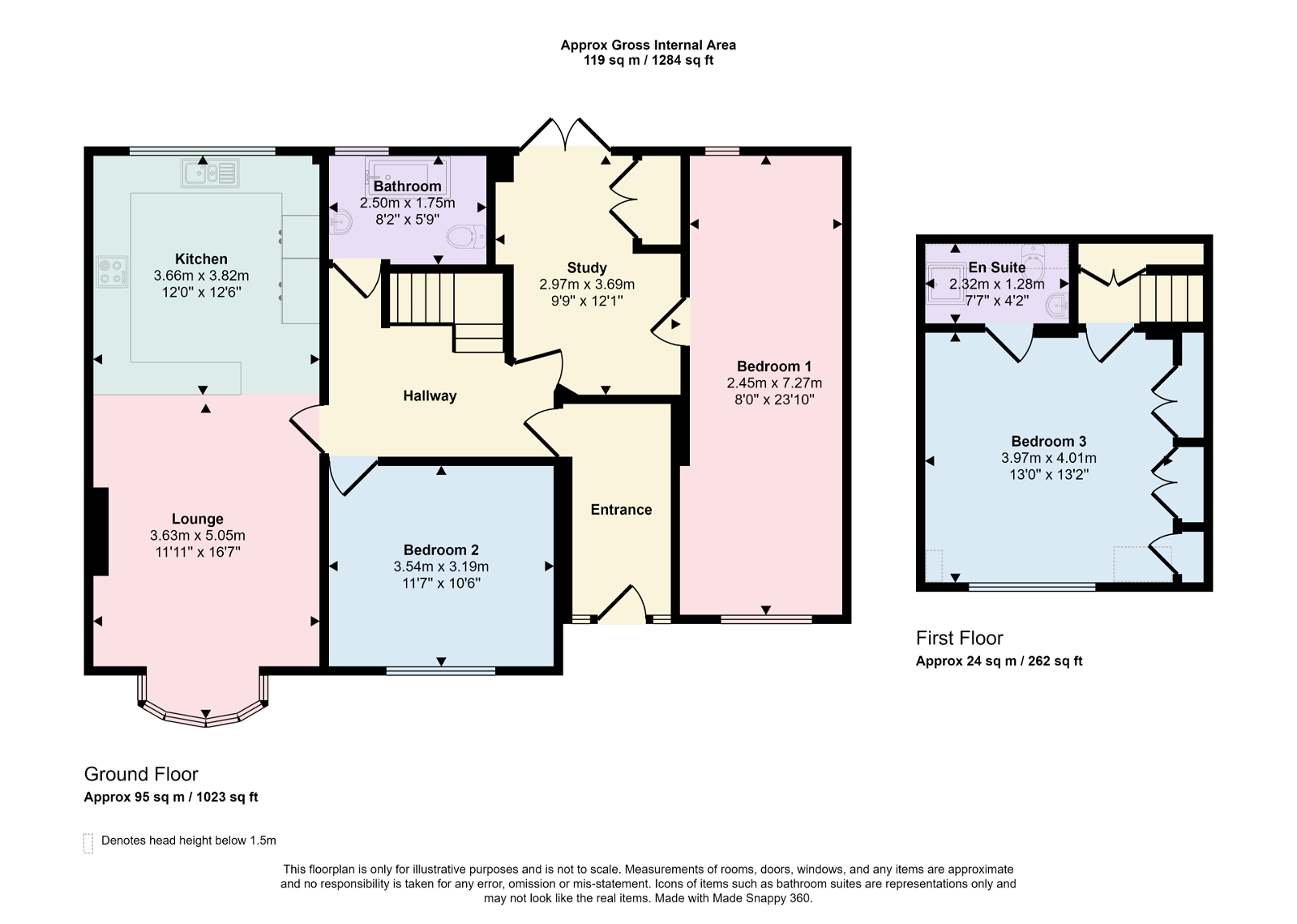Semi-detached bungalow for sale in Aikbank Road, Whitehaven CA28
* Calls to this number will be recorded for quality, compliance and training purposes.
Property features
- Fully modernised semi-detached dormer bungalow, ready to move in and make yourselves at home
- The built in single garage has been converted into a spacious ground floor double bedroom with potential for an ensuite
- Open plan living room and kitchen, perfect for family gatherings or entertaining
- Modern kitchen with integrated appliances and a breakfast bar
- Master bedroom on the first floor with fitted wardrobes and stylish shower room
- Sun trap south-facing back garden with a raised, full-width decking area
- Off street parking on the drive
- Located in a popular part of town
- Just over 5 minutes drive from the town centre with a Spar at the bottom of the hill
- Close to “Good” local primary school
Property description
It’s Fantastic To See How A Traditional Semi Detached Dormer Bungalow Can Be Transformed Into A Spacious & Modern Family Home. All the hard work’s been done for you - now you just need to move in and make it your own.
Look no further if you want to see how the most traditional of property styles can be updated into a thoroughly modern family home.
Viewed from the street the differences between this property and next door are quite minor. There’s the fresh, bright white render and the garage has obviously been converted but everything else looks quite similar.
So you’ll get a pleasant surprise when you step into the hall, thanks to the stylish modern flooring and cool grey colourscheme.
But the differences are much more than just a cosmetic lick of paint and new flooring.
The built-in single garage has been extended and converted into a spacious double bedroom that runs from front to back. It’s light and bright and has more than enough room to create an ensuite shower room - which would be perfect if someone struggles with stairs.
And the heart of this family home is the large open plan living room / kitchen that’s been created by knocking through from the bay fronted lounge to the bedroom that was at the rear.
The creation of the new garage bedroom means there’s still three bedrooms - as there’s another bedroom at the front and the master bedroom on the first floor.
But now you have a superb sociable space for the whole family to get together.
The kitchen has plenty of storage space in the stylish fitted units, there’s all the integrated appliances you’d expect and a breakfast bar that will be handy for grabbing a quick bite on the go.
There’s also a useful utility room with garden access that could be put to use as a home office, a bar or even combined with the bathroom to create a much larger, more luxurious space.
There’s a spacious double bedroom in the first floor dormer, with fitted wardrobes and a stylish shower room.
The sun trap south facing back garden has a full width decking area at the rear, which is raised above the private and secluded main garden.
This is a really popular part of town for couples and families. That’s partly due to the convenient location that takes around 5 minutes drive to the town centre or 25 minutes to walk it if you’re getting your steps in.
You won’t need to head all the way into town for your day-to-day essentials, there’s a handy Spar at the bp garage, which is just at the bottom of the hill.
If you have young children it’s less than a 10 minute walk (or 3mins in the car) to Bransty Primary School, which is rated “Good” by Ofsted.
More and more families are looking at bungalows as an alternative to a traditional two storey family home. And this modernised dormer bungalow does give you the best of both worlds. With all of the hard and messy work done for you, all you have to do is move in and make yourselves at home.
I’m expecting plenty of interest so call to arrange a viewing
Property info
For more information about this property, please contact
Mark Buchanan Property Group, Powered by EXP UK, CA14 on +44 1900 378574 * (local rate)
Disclaimer
Property descriptions and related information displayed on this page, with the exclusion of Running Costs data, are marketing materials provided by Mark Buchanan Property Group, Powered by EXP UK, and do not constitute property particulars. Please contact Mark Buchanan Property Group, Powered by EXP UK for full details and further information. The Running Costs data displayed on this page are provided by PrimeLocation to give an indication of potential running costs based on various data sources. PrimeLocation does not warrant or accept any responsibility for the accuracy or completeness of the property descriptions, related information or Running Costs data provided here.





























.png)