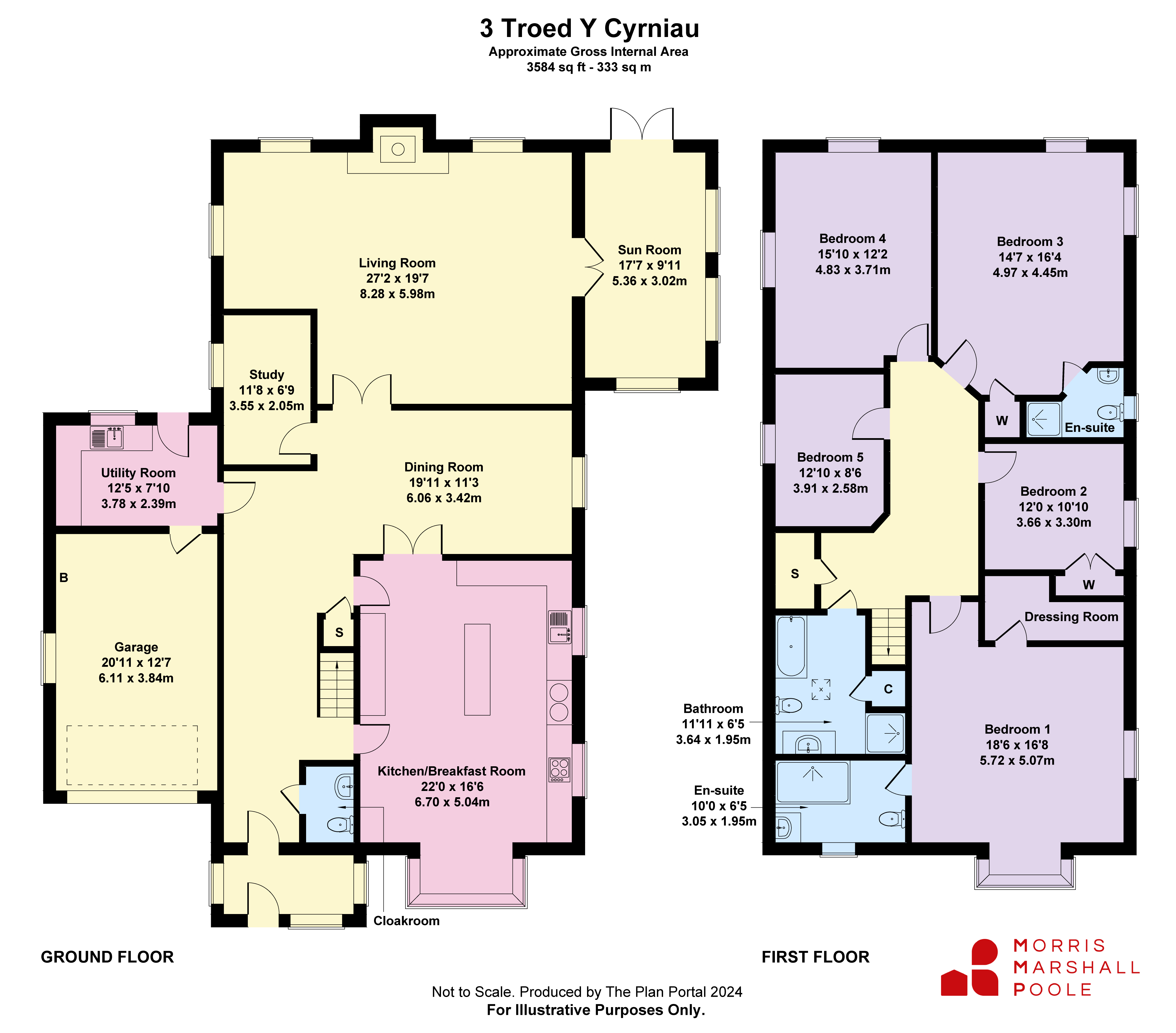Detached house for sale in Troed Y Cyrniau, Penybontfawr, Powys SY10
* Calls to this number will be recorded for quality, compliance and training purposes.
Property features
- An executive style property with flexible and spacious accommodation.
- Entrance hall, dining room, living room, sun room, study
- Kitchen/breakfast room with central island, utility room
- 5 bedrooms (2 en-suite), main dressing room, bathroom.
- Gated off-road parking and attached garage
- Garden grounds with scenic rural views.
- EPC = 76 (C) Expires 27th April 2034
Property description
A substantial and immaculately presented executive property with spacious and flexible living accommodation.
The property sits on a generous plot, on the outskirts of Penybontfawr, a rural village with picturesque scenery and easy access to attractions such as Lake Vyrnwy, Pistyll Rhaeadr and Lake Bala. The village also provides a shop/post office, public house and a Welsh medium primary school.
Constructed in 2013 of brick under a slate roof, the property boasts energy saving features such as solar panels for hot water consumption, an underground water harvesting system, double glazing throughout and oil fired central heating.
The accommodation on the ground floor benefits from underfloor heating and includes a useful entrance porch which leads through to the spacious reception hall with its wooden flooring, cloakroom and under stairs storage. The far end of the hallway opens up to a dining room and living room. Glazed French doors open from the Dining room into the kitchen/breakfast room. The kitchen has a substantial range of modern units, with integrated Bosch microwave/oven, dishwasher, fridge, four oven electric aga, and AEG induction hob. There is a large central island with matching units and a bay window to the front. Off the hallway is a utility room with space and plumbing for a washing appliance, a stable door to the rear and access to the garage. Additionally, there is a study, spacious living room with feature brick fireplace with Jotel wood burning stove and glazed French doors opening to a sun room with tri-folding doors, taking in views of the garden and the surrounding countryside.
On the first floor, the landing has storage and access to a boarded loft via a Slingsby ladder. A Family bathroom has a panelled bath, vanity wash basin, low level WC and direct feed shower along with a sky light and storage cupboard. Bedroom one has a bay window to the front and includes a large dressing room and en-suite with vanity wash basin, low level WC, direct feed shower and ladder style radiator. Bedroom two has built in double wardrobes whilst bedroom 3 has a built in wardrobe and an en-suite shower room. Two further double bedrooms complete the 1st floor accommodation.<br /><br />Gated access from the cul de sac leads to a tarmac drive with space for several cars and direct access to the attached garage, which has an electric door and houses the oil fired boiler.
There are planted borders and lawns to the front, with a path leading to the side garden which is a continuation of the level lawns, taking in the surrounding countryside views. The rear landscaped gardens include raised beds and borders and several patios ideal for outside entertaining. The gardens also include a 12"x10" Rhino greenhouse, 13" x 15" workshop/shed with power and lighting, and a 8" x 10" insulated summer house.
Property info
For more information about this property, please contact
Morris Marshall & Poole - Oswestry, SY11 on +44 1691 721956 * (local rate)
Disclaimer
Property descriptions and related information displayed on this page, with the exclusion of Running Costs data, are marketing materials provided by Morris Marshall & Poole - Oswestry, and do not constitute property particulars. Please contact Morris Marshall & Poole - Oswestry for full details and further information. The Running Costs data displayed on this page are provided by PrimeLocation to give an indication of potential running costs based on various data sources. PrimeLocation does not warrant or accept any responsibility for the accuracy or completeness of the property descriptions, related information or Running Costs data provided here.














































.png)


