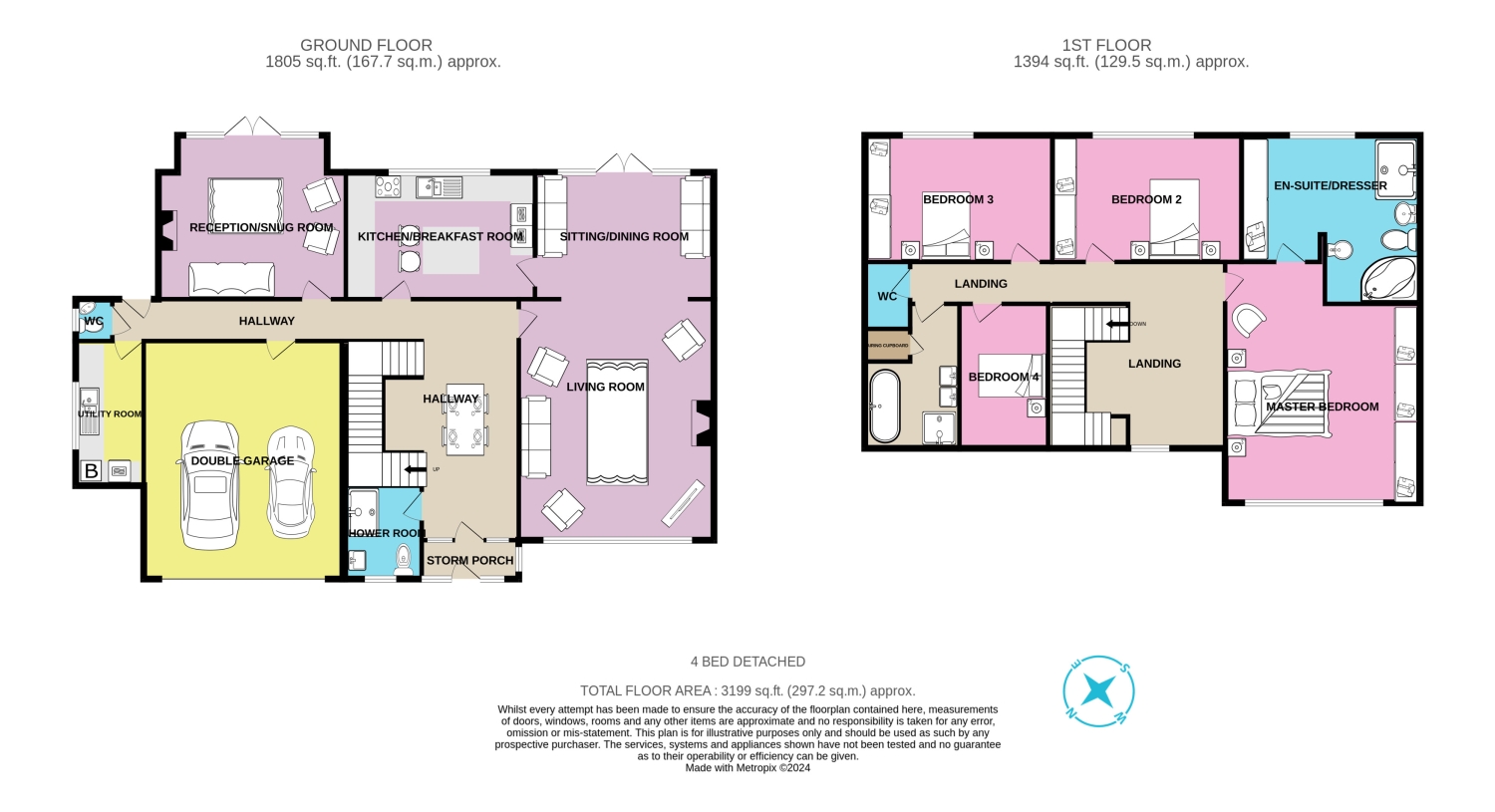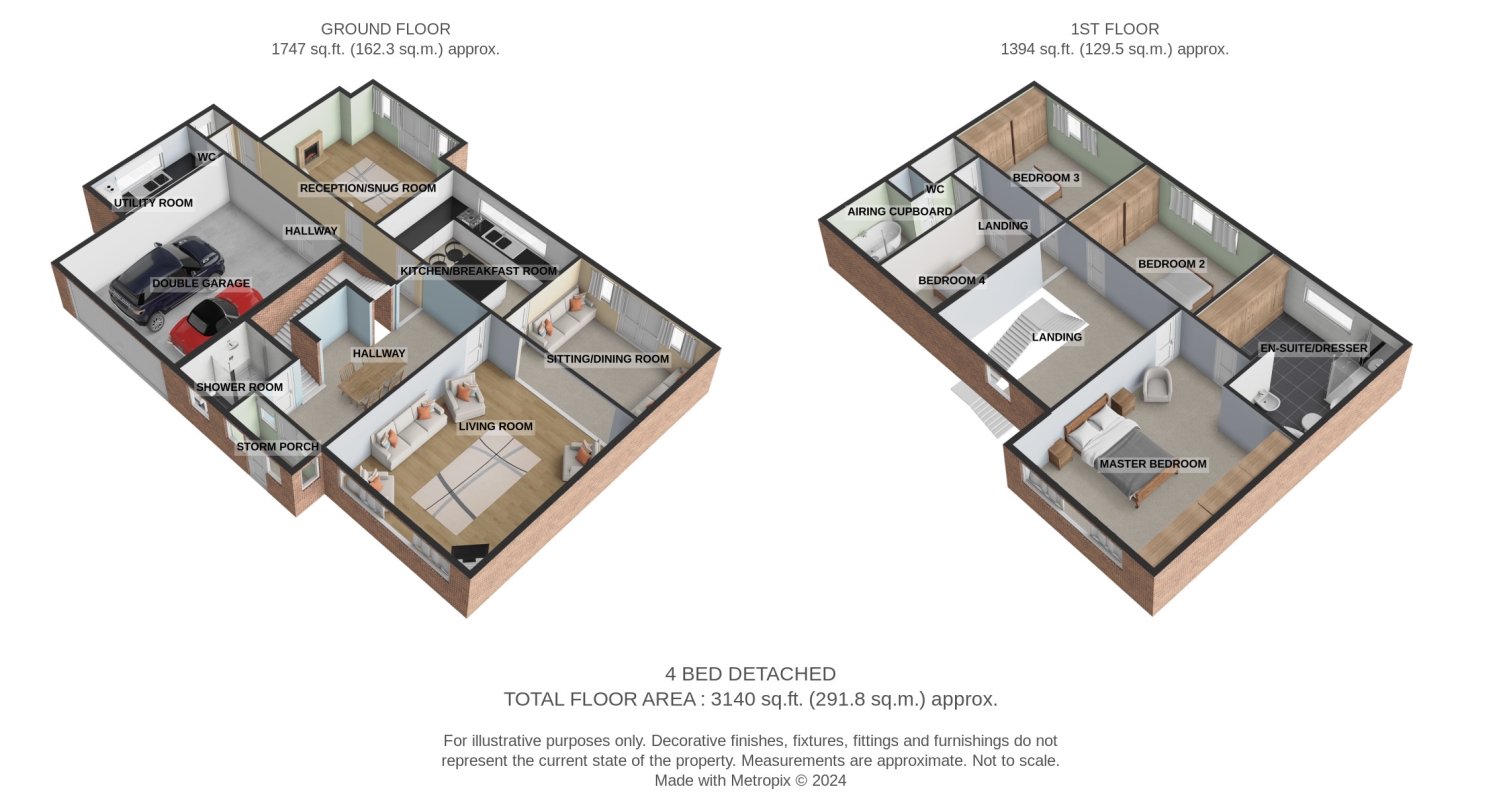Detached house for sale in Prince Charles Gardens, Birkdale, Southport PR8
* Calls to this number will be recorded for quality, compliance and training purposes.
Property features
- Impressive Family Home
- Idyllic Birkdale Location
- 4 Double Beds 1 En-Suite
- Stylish Kitchen Overlooking Garden
- New Modern Shower Rooms & WC's
- Landscaped S.E. Facing Garden
- Generous Sized Living Spaces
- Brick Built Summer House with Velux
- Cul-De-Sac Location
- Freehold & EPC : C
Property description
Nestled just moments away from the vibrant heart of Birkdale village, with its charming array of shops, bars and cafes and within easy reach of the breathtaking sand dunes and pristine beaches of Southport, awaits a remarkable sanctuary. A meticulously maintained and generously proportioned family abode boasting four spacious double bedrooms, one en-suite, benefitting from a programme of modernisations including new kitchen, shower rooms, upgraded utility room, French doors to rear aspects, partial rewire, mix of Karndean & Amtico flooring and full decor to name a few.
Built in 1982 as a show home and tucked away in a picturesque cul-de-sac, this magnificent detached residence is a ideal for families in search of their forever home. Perfectly positioned for commuters, it also enjoys seamless access to both Liverpool, Southport and Manchester.
Stepping inside, the ground floor reveals an inviting yet grand entrance hall, a recently installed shower/wet room, with a spacious and front reception lounge, a rear dining/sitting room. A modern Shaker breakfast kitchen welcomes cooking enthusiasts whilst overlooking a south east facing garden. An additional rear reception snug lounge, a functional utility room, and a separate cloakroom/WC complement the ground floor living spaces with a doorway from the rear hallway leading into an integral double garage.
Ascending to the first floor, an impressive central gallery landing unveils four generously proportioned double bedrooms, a modern family bathroom, and a separate WC. The master bedroom boasts a combined dressing room and a luxurious yet well configured four-piece en suite bathroom, while three of the bedrooms benefit from fitted floor to ceiling wardrobes.
Outside, the front of the property features a substantial block-paved driveway with ample parking space and convenient access to the integral double garage via an electric 'up and over' door. Meanwhile, the rear exterior showcases a meticulously landscaped garden, predominantly laid to lawn, adorned with a charming brick-built summer house. With its Velux skylight windows and double glazed front sliding door, this space offers endless possibilities, whether it's transformed into a tranquil home office or perhaps a dedicated gym? Enclosed by high-level boundary Victorian brick walls and tasteful panelled fencing, the garden provides both privacy and security, while a side terrace courtyard offers a delightful retreat.
This impressive family home is sure to attract significant attention. To ensure you don't miss out on this extraordinary opportunity, contact us today to arrange your viewing.
New to Birkdale and surrounding area?
Approx. 12 minute gentle stroll down the road is popular yet charming Birkdale Village. A truly captivating village that effortlessly marries timeless elegance with a vibrant sense of community. This charming enclave, just a stone's throw from Southport, boasts a host of enchanting features and attractions that make it a destination of choice for both residents and visitors alike.
Stepping into Birkdale Village feels like stepping back in time, as its streets are lined with meticulously preserved Victorian and Edwardian architectural treasures. Each building exudes character, adorned with intricate period details that weave a tapestry of history through the neighbourhood. Venture down the village's tree-lined avenues, and you'll discover a treasure trove of independent unique shops, boutiques, inviting cafes, delightful restaurants, and quirky bars. Birkdale Village beckons you to savour a leisurely stroll, promising a unique shopping experience and culinary delights waiting to be savoured in cosy eateries.
Golf enthusiasts will find themselves in paradise, as Birkdale is renowned for its prestigious golf courses. The Royal Birkdale Golf Club, a shining jewel in the UK's golfing crown, stands nearby and has played host to illustrious tournaments, including The Open Championship.
Accessibility is a breeze, with Birkdale enjoying excellent transport connections, including a train station offering convenient access to Southport, Liverpool, and Manchester. This makes commuting to work or exploring neighbouring cities a breeze.
Families are drawn to Birkdale by its excellent schools, which encompass both primary and secondary education. The area's reputation for quality education is second to none. Throughout the year, Birkdale Village comes alive with an array of community events and festivals. These vibrant gatherings foster a sense of togetherness, inviting residents to connect and celebrate their shared home. Within a few minutes' drive, Southport too offers entertainment and activities in abundance hosting popular events such as Southport Air Show, Victoria Park Food & Music Festivals and Firework events such as the British Musical Firework Championship to name a few!
With its proximity to the glistening shores of the Irish Sea, Birkdale offers residents the chance to easily access beautiful beaches, inviting them to embrace seaside relaxation and recreation.
In summary, Birkdale Village is a harmonious blend of historical charm, lush green spaces, and modern conveniences. It's a place that effortlessly enchants, promising a relaxed and comfortable lifestyle for those who are fortunate to call it home or visit its welcoming streets.
Hallway
6.32m x 4.23m - 20'9” x 13'11”
Step into the expansive and welcoming front entrance hallway, adorned with a captivating open gallery landing above. Contemporary wooden banisters and Karndean flooring add a touch of modern elegance to this inviting space.
Living Room
6.37m x 5.17m - 20'11” x 16'12”
Enter the spacious front reception lounge featuring UPVC large glazed windows, offering a view of the serene cul-de-sac. An open fireplace, set atop a marble hearth on the side exterior wall, adds warmth and charm. A double archway leads seamlessly to the rear dining room, creating a fluid transition between spaces.
Sitting/Dining Room
3.36m x 4.74m - 11'0” x 15'7”
Enjoy a sunlit sitting or perhaps dining area, bathed in natural light, with elegant French doors opening onto a landscaped garden beyond.
Breakfast Kitchen
3.49m x 5m - 11'5” x 16'5”
Step into the chic and functional Shaker-style breakfast kitchen, featuring UPVC glazed rear windows offering unobstructed garden views. Discover ample storage with integrated appliances including AEG oven, grill, steam oven, and microwave, alongside an AEG electric hob with overhead extractor. Complete with a wine cooler, sink with mixer tap, and granite-effect worktops, highlighted by feature island downlights and recessed spotlights, this kitchen is both stylish and practical.
Reception Room
3.48m x 5m - 11'5” x 16'5”
Step into the spacious yet inviting rear snug lounge, boasting large double-glazed French doors that open onto the garden, inviting nature indoors. Enhanced by a charming feature fireplace, this cosy space is adorned with amtico flooring for both comfort and style.
Utility Room
3.84m x 1.8m - 12'7” x 5'11”
Discover the convenient utility room, equipped with a range of wall and floor cupboards, along with integrated Neff oven and grill. Complete with a stainless steel sink and drainer, and space for a dishwasher if required, it's the perfect addition for entertaining, whether indoors or out.
Shower Room
2.41m x 1.88m - 7'11” x 6'2”
Step into the recently installed modern ground floor shower/wet room, illuminated by a frost glazed window and recessed ceiling lighting. Adorned with fully tiled walls and an lvt floor, the suite features an open shower, wall-mounted wash basin, and low-level dual flush WC. Completing the ensemble is a sleek wall-mounted heated towel rail for added comfort and convenience.
Gallery Landing
5m x 4.24m - 16'5” x 13'11”
Ascend to the spacious front gallery landing, illuminated by UPVC glazed windows and enhanced by recessed ceiling lighting. Adorned with a mid-height spindle balustrade banister rail, this landing offers views down onto the entrance hallway below, adding to the sense of openness and elegance.
Master Bedroom With Ensuite
6.33m x 4.56m - 20'9” x 14'12”
Step into the expansive front master bedroom, featuring a UPVC glazed front window. Enjoy the luxury of a full suite of wall-to-wall and floor-to-ceiling mirror door wardrobes, maximizing storage and adding a touch of sophistication. A rear door grants access to both a bathroom and a dressing room, offering convenience and privacy within this tranquil retreat.
Bathroom & Dressing Room
4.55m x 4.11m - 14'11” x 13'6”
Step into the fabulous integral en suite bathroom and dressing room, featuring a UPVC glazed rear window and recessed ceiling lighting. Discover a suite of fitted wardrobes and chest of drawers with ambient recessed lighting, optimizing storage and style. The open access from the dressing room leads seamlessly into the en suite bathroom, boasting lvt wood-effect flooring, tiled walls, and a suite comprising a double shower, pedestal sink, low-level dual flush WC, bidet, and corner bath with shower attachment. Additional comforts include a heated towel rail and panelled radiator, creating a luxurious retreat.
Bedroom 2
3.47m x 4.42m - 11'5” x 14'6”
Enjoy the serene rear double bedroom, with a UPVC glazed rear window offering views of the garden below. Maximise storage space with a full suite of fitted wall-to-wall and floor-to-ceiling wardrobes along the internal side wall, combining practicality with sleek design.
Bedroom 3
3.5m x 4.37m - 11'6” x 14'4”
Enter the tranquil rear double bedroom, featuring a UPVC glazed rear window. With ample storage with floor-to-ceiling and wall-to-wall sliding/mirror door wardrobes along the side aspect, combining functionality with modern elegance.
Bedroom 4
3.83m x 2.33m - 12'7” x 7'8”
Discover the generous sized front double bedroom, with UPVC glazed windows offering views to the front aspect. Ideal for visiting guests. Access the loft conveniently through the ceiling hatch.
Family Bathroom
3.78m x 2.81m - 12'5” x 9'3”
Step into the stylishly renovated bathroom suite, featuring a dual sink, a glazed shower cubicle, and a luxurious freestanding bath. Complete with ample airing cupboard space, recessed spotlights, and sleek Amtico flooring, this space exudes both elegance and pure relaxation.
Rear Garden
Discover the allure of the private, mature landscaped rear garden, enclosed by original Victorian stone walls and tasteful panelled fencing, ensuring privacy and security. Meander along the block-paved pathway, leading to a charming brick-built summer house featuring Velux skylight windows and a double-glazed front sliding door. Admire the variety of shrubs, bushes, and trees planted throughout the garden. Enjoy the secluded terrace courtyard on the side, providing convenient access back to the front of the property. The south-east facing sunny garden, not overlooked, creates an ideal space for summer entertaining and relaxation.
Front Garden
Behold the expansive modern block-paved driveway, offering abundant parking space for several vehicles. Adjacent, a meticulously manicured lawn with well-defined borders adds to the property's charm. To one side, access leads to the rear exterior, while at the front, an electric double door grants entry to the integral garage, enhancing both convenience and security.
Property info
For more information about this property, please contact
EweMove Sales & Lettings - Southport, Birkdale & Ainsdale, BD19 on +44 1704 206697 * (local rate)
Disclaimer
Property descriptions and related information displayed on this page, with the exclusion of Running Costs data, are marketing materials provided by EweMove Sales & Lettings - Southport, Birkdale & Ainsdale, and do not constitute property particulars. Please contact EweMove Sales & Lettings - Southport, Birkdale & Ainsdale for full details and further information. The Running Costs data displayed on this page are provided by PrimeLocation to give an indication of potential running costs based on various data sources. PrimeLocation does not warrant or accept any responsibility for the accuracy or completeness of the property descriptions, related information or Running Costs data provided here.














































.png)

