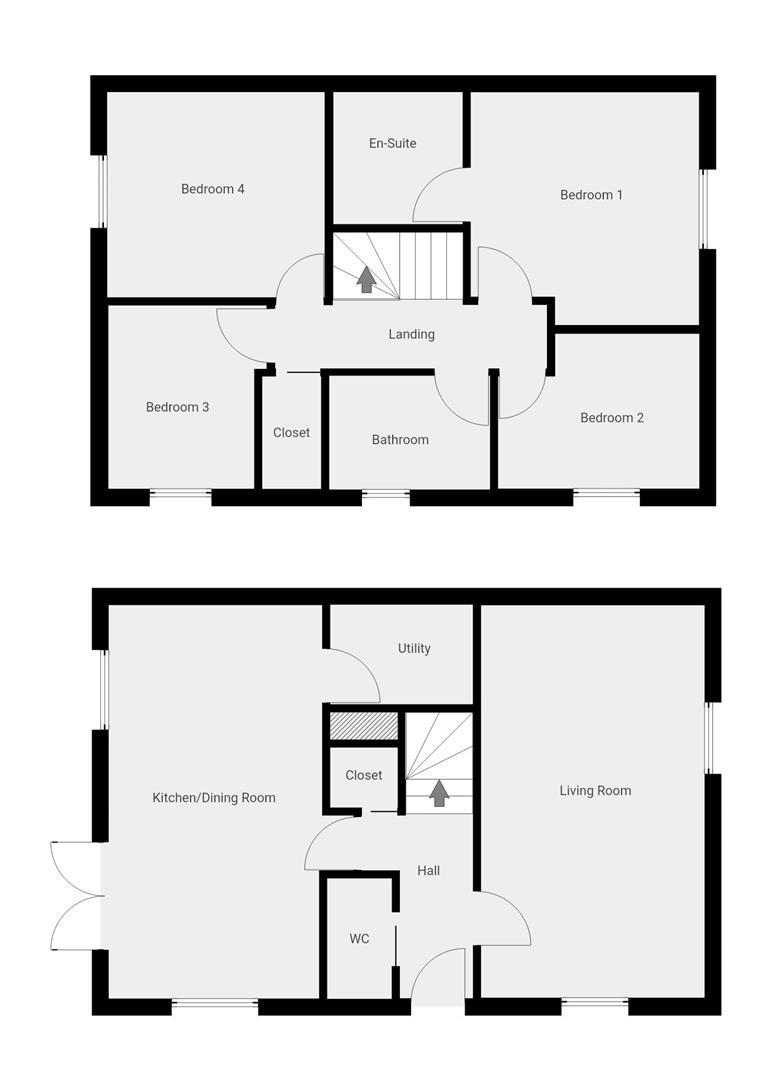Detached house for sale in Waun Fawr, Morriston, Swansea SA6
* Calls to this number will be recorded for quality, compliance and training purposes.
Property features
- Four bedroom detached home
- High energy efficiency plus ev charger
- High demand Parc Ceirw location
- Spacious living room
- Open plan kitchen/dining room
- Contemporary bathroom, en-suite & WC
- Utility room
- Part NHBC Guarantee
- Detached garage & driveway
- Enclosed Garden
Property description
Stunning four bedroom detached home in the highly desirable & oversubscribed eco-development of garden village. High quality specification & build quality throughout, including Amtico flooring, market leaders in lvt flooring, fitted blinds to windows and a generous range of fitted kitchen appliances. The property features an entrance hallway, living room, kitchen/dining room, four bedrooms, en-suite to main, family bathroom & WC. Also benefits from an NHBC warranty and is in immaculate show home condition with a bright neutral palette. Built to high energy efficiency standards, comprising fully programmable gas central heating & PVCu windows with patio doors to the garden. In addition, the rear garden comprises a lawned area & patio off the kitchen/dining room. The driveway features parking for two vehicles, gated access into the garden and the garage houses the ev charger.
Set within the Garden Village development in Morriston, in close proximity to local amenities, including excellent local schools including Cwmrhydyceirw Primary School. The area is also very convenient for the M4 and Swansea city center for commuters. The Garden Village community is growing & evolving and will eventually feature some unique and special facilities for residents, (specific information to be confirmed by the developer) making the development a peaceful environment within which to raise a family or simply to enjoy life. Call to view this lovely family home now!
Hallway (2.57 x 1.48 (8'5" x 4'10"))
Featuring composite front door, Amtico flooring in a wood grain finish, radiator and understairs cupboard.
Wc (1.79 x 0.99 (5'10" x 3'2"))
Ground floor restroom, comprising radiator, Amtico flooring, sink & WC.
Living Room (5.83 x 3.32 (19'1" x 10'10"))
Spacious living room, with dual aspect PVCu windows, two radiators, carpet, tv/phone point and double pendant lighting.
Kitchen/Dining Room (5.83 x 3.17 (19'1" x 10'4"))
Generous kitchen/dining room, with dual aspect PVCu windows and patio doors to the garden. The kitchen comprises a range of wall & base units in a soft grey palette with contrasting worktop, stainless steel sink & undercounter lighting. Integral appliances include a double oven, induction hob & extractor, fridge freezer and dishwasher. There's plenty of space for a four seater dining table and the adjoining utility room enables this home to easily exceed the demands of a modern, busy household.
Utility Room (2.12 x 1.48 (6'11" x 4'10"))
Very useful utility room, with base units, worktop, stainless steel sink and space for two undercounter appliances.
Landing (4.48 x 0.94 (14'8" x 3'1"))
Comprising fitted carpet, built in storage cupboard and doors to the bathroom & bedrooms.
Bathroom (2.39 x 1.69 (7'10" x 5'6"))
Part tiled bathroom, with PVCu windows, radiator, Amtico flooring, shaving socket, sink, shower over bath & WC.
Bedroom One (3.46 x 3.39 (11'4" x 11'1"))
Main bedroom featuring PVCu windows, radiator, fitted carpet and en-suite bathroom.
En-Suite Bathroom (2.10 x 1.59 (6'10" x 5'2"))
Bright & neutral en-suite with Amtico flooring, radiator, double shower, sink & WC.
Bedroom Two (3.11 x 2.30 widest (10'2" x 7'6" widest))
Second bedroom, with fitted carpet, radiator and PVCu windows.
Bedroom Three (2.72 x 2.35 (8'11" x 7'8"))
Third bedroom comprising fitted carpet, radiator and PVCu windows.
Bedroom Four (3.23 x 3.05 (10'7" x 10'0"))
Fourth bedroom, with fitted carpet, radiator and PVCu windows to the rear aspect.
External And Location
Set on a corner plot, the home features an enclosed rear garden, with lawn, patio and path to the rear gate. Ideal for family life, dining and entertaining outside and also provides a safe environment for children to play in. The detached garage and driveway can be accessed through the rear garden gate, with the added benefit of an ev charger in the garage.
Set within the Garden Village development in Morriston, in close proximity to local amenities, including excellent local schools including Cwmrhydyceirw Primary School. The area is also very convenient for the M4 and Swansea city center for commuters. The Garden Village community is growing & evolving and will eventually feature some unique and special facilities for residents, (specific information to be confirmed via the developer) making the development a peaceful environment within which to raise a family or simply to enjoy life.
Property info
For more information about this property, please contact
Smiths Sales & Lettings, SA2 on +44 1792 925711 * (local rate)
Disclaimer
Property descriptions and related information displayed on this page, with the exclusion of Running Costs data, are marketing materials provided by Smiths Sales & Lettings, and do not constitute property particulars. Please contact Smiths Sales & Lettings for full details and further information. The Running Costs data displayed on this page are provided by PrimeLocation to give an indication of potential running costs based on various data sources. PrimeLocation does not warrant or accept any responsibility for the accuracy or completeness of the property descriptions, related information or Running Costs data provided here.














































.png)
