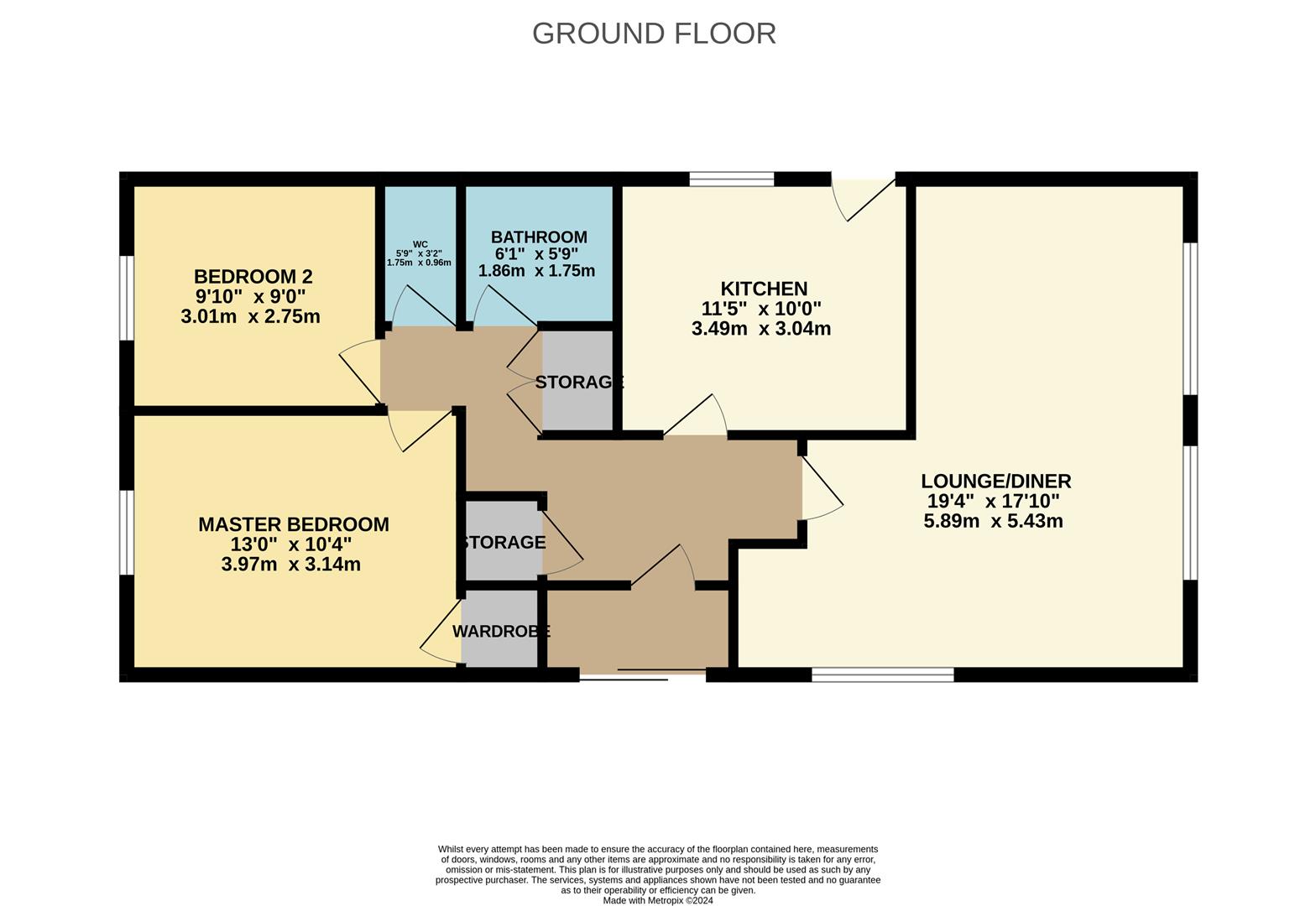Detached bungalow for sale in Hubbards Chase, Walton On The Naze CO14
* Calls to this number will be recorded for quality, compliance and training purposes.
Property description
Welcome to this charming detached bungalow located in the serene Hubbards Chase, Walton On The Naze. This delightful property boasts a L-shaped lounge/Diner, two comfortable bedrooms, and a modern bathroom, making it the perfect home for those looking to downsize.
Situated in a peaceful cul de sac, this bungalow offers a tranquil living environment with no through traffic, ensuring a quiet and safe atmosphere. The freshly decorated interior gives the home a bright and welcoming feel, ready for you to move in without the hassle of any onward chain.
One of the standout features of this property is the unoverlooked rear garden, providing a private outdoor space where you can relax and entertain guests in complete seclusion. With off-road parking multiple vehicles and a garage, parking will never be an issue for you or your visitors.
Walton High Street and M&S Food Hall is a short stroll away.
Don't miss the opportunity to make this lovely bungalow your new home. Contact us today to arrange a viewing and experience the peaceful charm of this property for yourself.
Accommodation
Upon entering through the sealed unit double glazed sliding patio door:
Porch - With tiled flooring, providing a welcoming entrance.
Entrance Hall - Featuring convenient built-in storage cupboards, parquet flooring, and a radiator.
Bedroom One - Approximately 13' x 10'4", offering a built-in wardrobe, radiator, and a rear-facing sealed unit double glazed window.
Bedroom Two - Approximately 9'11" x 8'7", with a radiator and a rear-facing sealed unit double glazed window.
Cloakroom - Includes a low-level WC, tiled splashback, vinyl flooring, and a side-facing obscured sealed unit double glazed window.
Bathroom - Consists of a pedestal wash hand basin, enclosed panelled bath with a wall-mounted shower attachment, partially tiled walls, vinyl flooring, extractor fan, radiator, and a side-facing obscured sealed unit double glazed window.
Kitchen - Approximately 11'5" x 10", equipped with a range of matching fronted units, wooden rolled edge work surfaces, inset stainless steel bowl sink, and double drainer unit. It provides space for a cooker, fridge/freezer, and washing machine. Additionally, there's a built-in storage cupboard housing the combination boiler, tiled flooring, and access to the side and rear garden through a sealed unit double glazed window and door.
Lounge /Diner - The largest space, approximately 19'4" max x 17'4", featuring a fire surround with inset electric fire, parquet flooring, two radiators, and multiple sealed unit double glazed windows to the front and side.
Outside:
Rear Garden - Offers a partly paved area and a lawn with planted shrubs and bushes. There's a private access door to the garage, which benefits from power and light. Access to the front is through a side gate, with the garden enclosed by panelled fencing.
Front Garden - Provides a hardstanding concrete area for off-street parking, leading to the garage with an up-and-over door. The remaining space is laid to lawn with beds stocked with shrubs.
Property info
For more information about this property, please contact
Red Rock Estate Agency, CO16 on +44 1255 770943 * (local rate)
Disclaimer
Property descriptions and related information displayed on this page, with the exclusion of Running Costs data, are marketing materials provided by Red Rock Estate Agency, and do not constitute property particulars. Please contact Red Rock Estate Agency for full details and further information. The Running Costs data displayed on this page are provided by PrimeLocation to give an indication of potential running costs based on various data sources. PrimeLocation does not warrant or accept any responsibility for the accuracy or completeness of the property descriptions, related information or Running Costs data provided here.


























.png)
