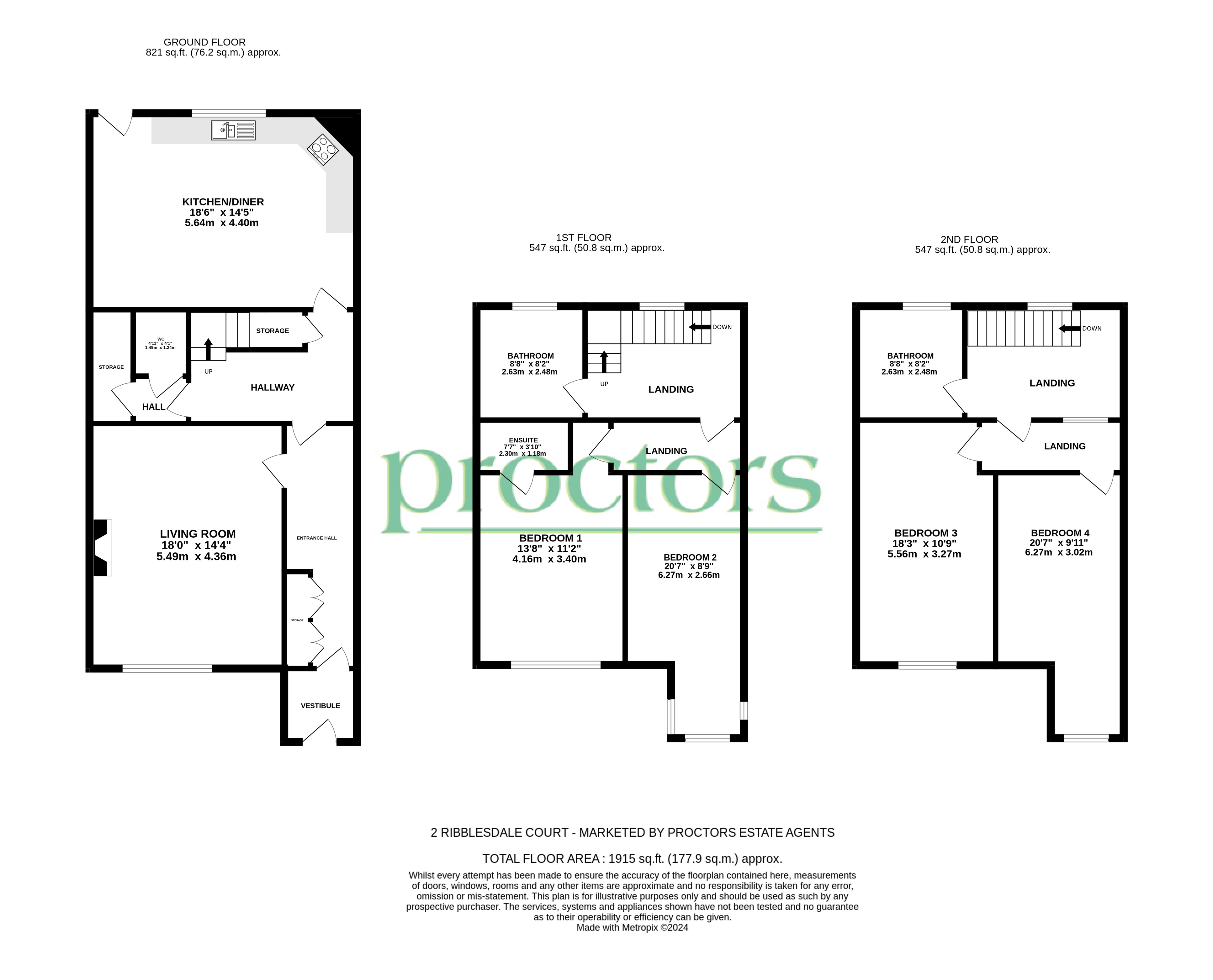Town house for sale in Ribblesdale Court, Gisburn, Clitheroe BB7
* Calls to this number will be recorded for quality, compliance and training purposes.
Property features
- Three Storey Town House
- Court Yard Setting in Village Centre
- Rural Location with Facilities Available in Clitheroe
- Lounge
- Dining Kitchen
- Shower Room & Family Bathroom
- Four Bedrooms
- Gas Central Heating
- Two Allocated Parking Spaces
- Gardens To Front, Communal Areas to Side & Rear
Property description
A spacious 4 bedroomed, village centre, 3 storey town house dating from 1635. A Grade 2 Listed, former coaching inn, converted to 3 townhouses approximately 20 years ago, with contemporary kitchen and bathroom fittings. Gas central heating is also installed.
A spacious 4 bedroomed, village centre, 3 storey town house dating from 1635. A Grade 2 Listed, former coaching inn, converted to 3 townhouses approximately 20 years ago, with contemporary kitchen and bathroom fittings. Gas central heating is also installed. The property is in a courtyard setting with 2 allocated car parking spaces. Gisburn is a rural village close to the Lancashire/Yorkshire border. Wider market town facilities are available in Clitheroe, 6 miles to the West, and Skipton 10 miles to the East. The Yorkshire Dales/Lake District National Park is conveniently close via A682/A65 and Manchester City Centre is 35 miles to the south via A682, M65, A56 and M66.
Tenure We are advised by the vendor that the property is Freehold. Any prospective purchaser should seek clarification from their solicitor.
Accommodation
porch/vestibule 6' 0" x 4' 8" (1.83m x 1.42m) Fixed stone window seating, cloaks rail
hallway 18' 5" x 6' (5.61m x 1.83m) Boarded floor, 2 x central heating radiators, built in wardrobe/cloaks cupboards
lounge 18' 2" x 14' 4" (5.54m x 4.37m) Boarded floor, electric 'stove' in pine surround, built in cupboards & shelving, radiator
rear hall 9' 8" x 3' 8" (2.95m x 1.12m) (Plus 9' 11" x 4' 8" (3m x 1.4m) stairs off) radiator, understairs store, cupboard
cloaks vestibule 6' 11" x 3' 2" (2.11m x 0.97m) (Plus 4' 0" x 3'0" (1.2m x 0.9m)) storage shelving
cloakroom 4' 9" x 4' (1.45m x 1.22m) Vinyl floorcovering, low flush WC, pedestal wash hand basin with tiled splash back, radiator
dining kitchen 18' 6" x 14' 5" (5.64m x 4.39m) Vinyl floorcovering, matching base & wall cupboards with worktops and sink, double oven, electric induction hob, plumbing for washers x 2,2 x matching free standing dresser/cupboards, radiator
stairs to first floor
master bedroom 13' 7" x 11' 1" (4.14m x 3.38m) Radiator, window seating
en-suite 7' 6" x 3' 10" (2.29m x 1.17m) Tiled shower, low flush WC, pedestal wash hand basin with tiled splashback, mirror with light, radiator, laminate wood floor
bedroom 13' 6" x 8' 9" (4.11m x 2.67m) (Plus 7' 0" x 5' 6" (2.1m x 1.67m) radiator
family bathroom/WC 8' 7" x 8' 1" (2.62m x 2.46m) Panelled bath with tiled splashback, low flush WC, pedestal wash hand basin, wall mirror/shaver point, laminate wood floor, radiator
second floor
shower room/WC 8' 8" x 8' (2.64m x 2.44m) Tiled shower, electric shower, pedestal wash hand basin, tiled splashback, wood laminate floor, radiator
bedroom 13' 8" x 9' 11" (4.17m x 3.02m) (Plus 6' 10" x 5' 10" (2.08m x 1.78m) radiator
bedroom 18' 3" x 10' 8" (5.56m x 3.25m) Radiator
outside Garden/paving to the front, communal areas to the side & rear with 2 allocated car parking spaces
please note viewings are to be arranged through Proctors and are by appointment only. We have not tested any apparatus, equipment, fixtures, fittings or services and so cannot verify if they are in working order or fit for their purpose.
Property info
For more information about this property, please contact
Proctors, BB3 on +44 1254 271153 * (local rate)
Disclaimer
Property descriptions and related information displayed on this page, with the exclusion of Running Costs data, are marketing materials provided by Proctors, and do not constitute property particulars. Please contact Proctors for full details and further information. The Running Costs data displayed on this page are provided by PrimeLocation to give an indication of potential running costs based on various data sources. PrimeLocation does not warrant or accept any responsibility for the accuracy or completeness of the property descriptions, related information or Running Costs data provided here.




























.png)