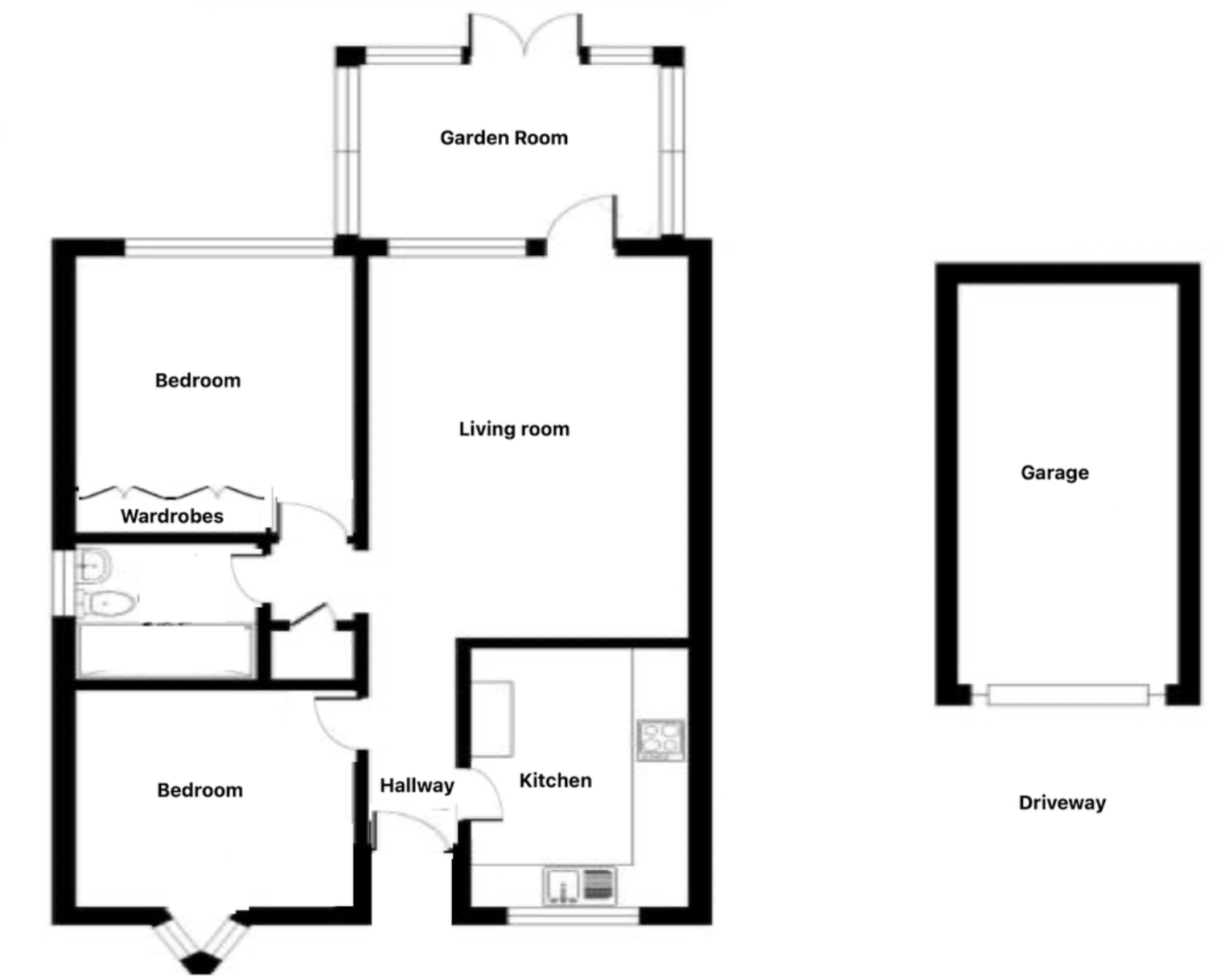Semi-detached bungalow for sale in The Paddock, Bishop's Stortford CM23
* Calls to this number will be recorded for quality, compliance and training purposes.
Property features
- Park Lane Property Agents are delighted to offer a spacious bungalow
- Tucked away in this sought after cul de sac & just a stroll away from the park
- Two excellent sized double bedrooms
- Sizeable living dining room flowing through to the Garden Room
- Spacious kitchen breakfast room & bathroom
- Sunny aspect and country stile designed rear garden
- Garage & driveway parking
- Chain free - No Upward Chain
- The property is situated in a sought-after location
Property description
The property is set back with a front cottage style garden with steps leading to the front recessed door. The garage is to the front, a good size with ample space for parking inside and on the drive.
Entrance Hallway
A spacious naturally bright hallway with doors off to all rooms and carpeted flooring.
Living Room 27' 11" x 11' 1" (8.5m x 3.38m)
Walk through to the sizeable living room offering plenty of space for sofa's & furniture, also plenty of space for dining table & chairs, a naturally bright room with large window and door through to the garden room a superb addition to this delightful home.
Garden Room 10' 9" x 8' 4" (3.28m x 2.54m)
The garden room is just a wonderful addition to this home, a lovely size and shape with the window views over the sunny aspect and full of flower rear garden and views to the side. There is under floor heating so this room can be used whatever the weather.
Kitchen breakfast room 12' 5" x 7' 11" (3.78m x 2.41m)
The spacious kitchen is an excellent size, fitted with a good selection of wall & base units with an array of storage options under & complimentary work surfaces over. Inset sink with mixer taps & drainer with the window looking over the front garden. Inset gas hob & built in double ovens with storage cupboards over and under. Spaces for fridge freezer & washing machine.
Bedroom One 13' 2" x 10' 0" (4.01m x 3.05m)
A large double bedroom with plenty of space for bedroom furniture, fitted with a four-door wardrobe. The window looks over the courtyard and rear garden, an excellent sized double bedroom.
Bedroom Two 10' 8" x 10' 0" (3.25m x 3.05m)
An excellent sized double bedroom with so much space for bedroom furniture, the window looks over the very front garden and is nicely tucked away, carpeted flooring.
Bathroom
Window to the side aspect, the bathroom is nicely presented and consists of: Double walk-in shower with wall mounted shower. Vanity wash hand basin with mixer tap and storage cupboard under, low flush wc.
Beautiful Rear Garden
Step out from the garden room to the sunny aspect and cottage style designed rear garden, full of an array of flowers and shrubs with a pretty feature tree., stepping stone path leads through the lawn to further garden and shingle pathways. To one side of the garden room, you will find a secluded patio and place to relax and enjoy. There is a wooden gate opening out to the side aspect that leads to the front.
Garage 10' 9" x 8' 4" (3.28m x 2.54m)
Having a garage is so precious, not only gives you a place for storage but it offers you a place to put your car away as intended. Up and over door opens to the internal space with high vaulted roof allowing a place to store.
Driveway
Parking on the drive-in front of the garage.
Agents note.
The property is situated in a sought-after location, with easy reach to the local shops and walkable to the main line rail and town centre. The property flows effortlessly - light, bright & presented well with a lovely, homely feel. The cottage designed rear garden is in a lovely sunny aspect - highly recommended. Open countryside walks nearby and is the cricket field.
Chain free and ready to move in, a wonderful place to come home too.
For more information about this property, please contact
Park Lane Property Agents, CM23 on +44 1279 956043 * (local rate)
Disclaimer
Property descriptions and related information displayed on this page, with the exclusion of Running Costs data, are marketing materials provided by Park Lane Property Agents, and do not constitute property particulars. Please contact Park Lane Property Agents for full details and further information. The Running Costs data displayed on this page are provided by PrimeLocation to give an indication of potential running costs based on various data sources. PrimeLocation does not warrant or accept any responsibility for the accuracy or completeness of the property descriptions, related information or Running Costs data provided here.

























.png)