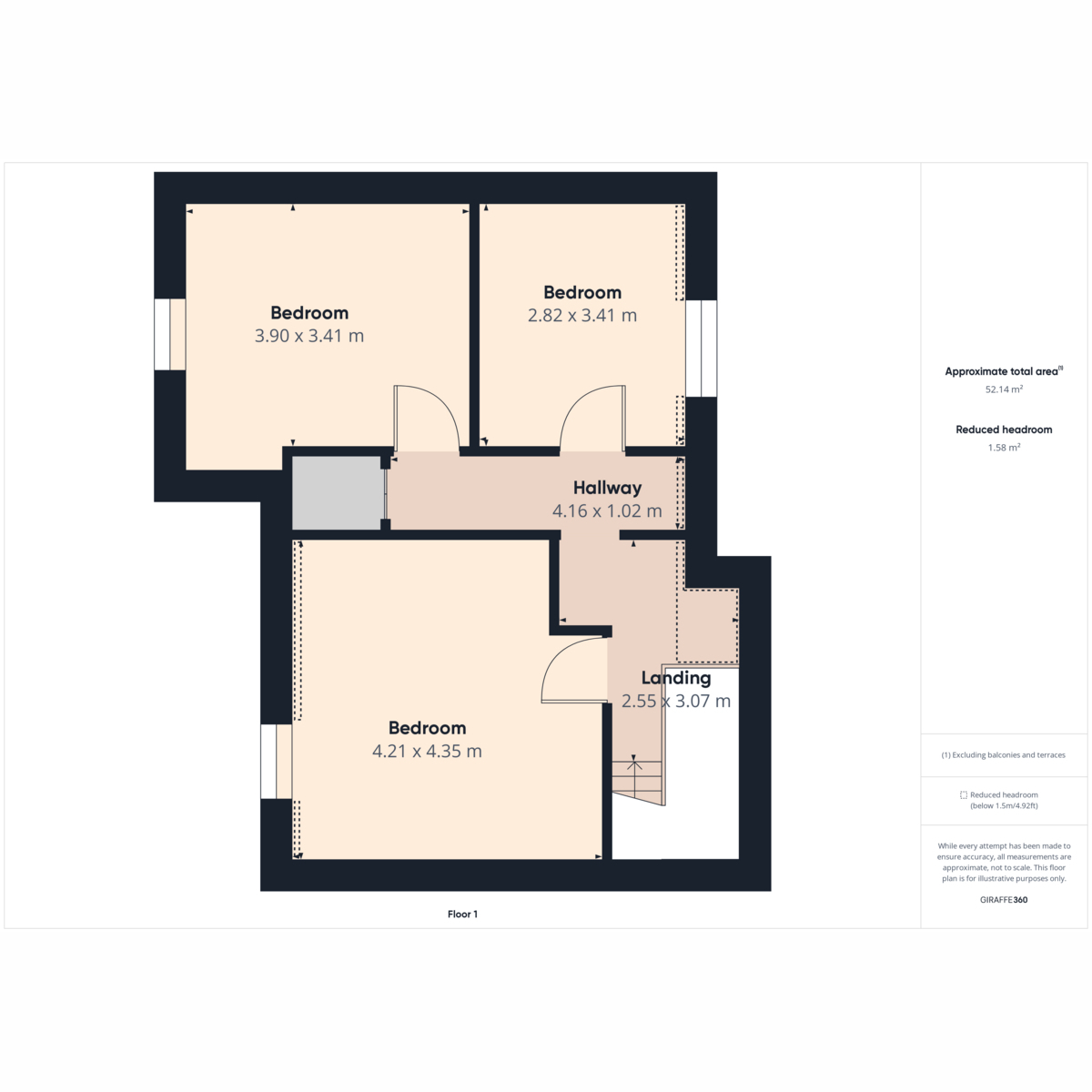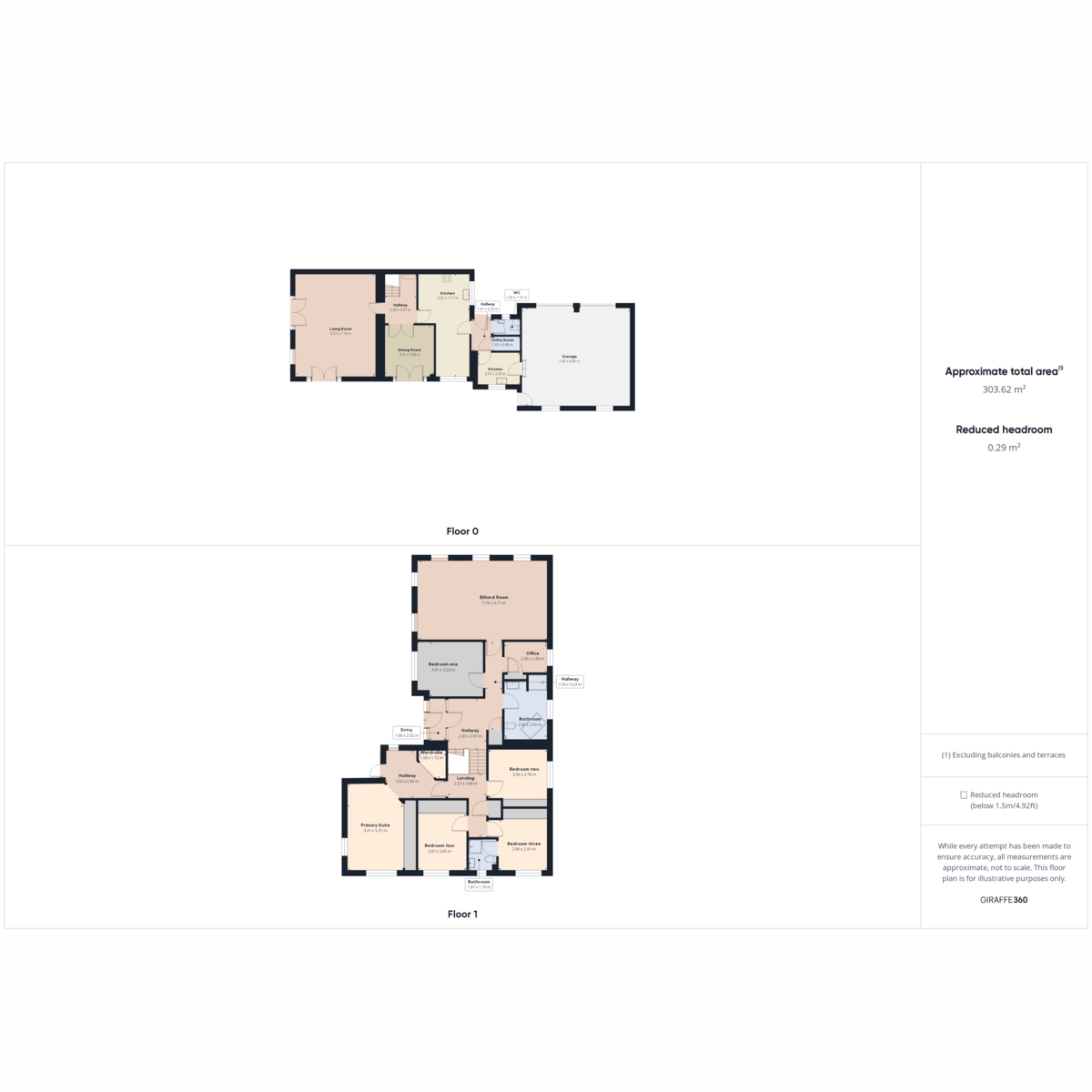Detached house for sale in Sandyhill Road, Banff AB45
* Calls to this number will be recorded for quality, compliance and training purposes.
Property description
Lee-Ann Low of Low & Partners is excited to introduce Valhallar, a prestigious property in the sought-after area of Banff known for its opulence. This well-maintained property boasts impressive curb appeal and has been lovingly cared for by its current owners who built it in 1995. With stunning views, gas central heating, double glazing, and generous living space, this home is ideal for a family seeking ample room for children. Its unique layout across three levels sets it apart in the market. Properties like Valhallar in Banff are rare, so high interest is expected.
Location
Banff, located on the Moray Firth coastline where the River Deveron meets the sea, is celebrated for its historical significance and appeal to tourists. Positioned around 46 miles from Aberdeen, Banff boasts a diverse selection of shops and amenities. Residents and visitors alike can enjoy a variety of recreational activities including golf, fishing, bowling, swimming, sailing, and water sports, all easily accessible within the area.
Directions
Upon entering the town via the bridge, continue straight ahead on the road and then make a left turn onto Sandyhill Road. Proceed past Fyfe Lodge, and you will find Valhallar a short distance ahead on the left side. Look for our For Sale sign, which clearly marks the property.
Accommodation
Vestibule, Entrance hallway, Bedroom one, Office, Games room, bathroom
Upper floor
Bedroom two, Bedroom three with ensuite, Bedroom four, Primary Suite with ensuite.
Lower level
Lounge, Dining room, Kitchen/diner
Utility room, WC, Access to double garage.
Vestibule
As you walk through the main entrance, you step into a large vestibule with glass doors that guide you into the entrance hallway.
Entrance hallway
The entrance hallway is charming and spacious, featuring wooden flooring, ample lighting, and a staircase. This floor provides access to both the lower and upper levels, leading to all accommodations and a storage cupboard.
Bedroom one
Bedroom one on this level is spacious and faces the front. It features wall-to-wall carpeting, a mounted radiator, and ample lighting.
Office
The office boasts ample space and includes a storage cupboard. It is also equipped with carpeting, lighting, and a wall-mounted radiator.
Games room
The games room is spacious with dual aspect windows that bring in ample natural light. It is fully carpeted and equipped with spotlighting and wall-mounted radiators.
Family bathroom
The family bathroom is incredibly spacious, with floor-to-ceiling tiles for a luxurious look. It features a privacy window, a Jacuzzi bath, a steam shower unit, a WC, a wash hand basin with cabinetry, and a large light-up mirror for added convenience.
The upper level
The upper level features 4 bedrooms, a cupboard containing the water tank, shelving, and storage, as well as a wall-mounted radiator.
Primary suite
The primary suite is a spacious room with room for standalone furniture, four large mirrored wardrobes, a walk-in dressing area with natural light and entry to the attached bathroom. Featuring wall-to-wall carpeting, windows on two sides, wall-mounted radiators, and ample lighting.
Ensuite
The en-suite shower room features wooden flooring, a toilet, and a wash hand basin. It also includes a privacy window, a shower unit, and tiled walls.
Bedroom three
Bedroom three features three mirrored wardrobes, carpet flooring, ceiling lighting, and a window overlooking the backyard.
Bedroom four
Bedroom four features three large wardrobes, highlighted by spotlights, equipped with a radiator, and adorned with carpet flooring.
Ensuite
The en-suite shower room features a tiled floor-to-ceiling design, a privacy window, a WC, a mirrored wall, and lighting.
Bedroom five
Bedroom five features four mirrored wardrobes, a window with a view of the back garden and lovely scenery. It is equipped with carpeting, a wall-mounted radiator, and lighting.
Lower hallway
The lower hallway is a pleasant area suitable for free-standing furniture. It provides access to the rest of the accommodation and features wood flooring, lighting, and a wall-mounted radiator.
Lounge
The lounge is spacious, bright, and airy with ample space for freestanding furniture. It features two sets of French doors that open up to the garden, as well as a window, fully carpeted floors, and wall-mounted radiators.
Dining room
The dining room is filled with natural light and features elegant French doors that open to the garden, offering picturesque views of the valley. The room is adorned with wood flooring, ceiling lights, and a wall-mounted radiator.
Kitchen/diner
The kitchen diner is a spacious room with oak wall and base cabinets featuring granite countertops. It includes a kitchen island with storage and additional granite countertop space. The room is equipped with a large Smeg oven with a gas hob burner, an integrated dishwasher, and fridge. It boasts dual aspect windows, a door leading to the back entrance, and ample space for a kitchen table.
Back entrance hallway
The back entrance connects to the side entrance, a WC, a storage cupboard, and the utility room.
WC
The bathroom features tiled floors and walls, a toilet, a sink, and a window for privacy.
Utility room
The utility room features cabinetry with a striking worktop, a sink, ample space for appliances, a large window with a view of the garden, and a door leading to the double garage.
Double garage
The double garage features two electric power doors, lighting, power outlets, and two windows overlooking the garden. Additionally, there is a door that allows access to the garden.
Outside
The property begins with a shared entrance that winds to the left in a curved shape named Valhallar. Surrounded by walls, bushes, and shrubs, this property boasts a charming appeal. The expansive driveway accommodates numerous cars and features a double garage. The backyard mostly comprises lawn space, complemented by patio areas for seating. Framed by stunning views, the garden offers a picturesque setting looking out towards the valley.
Disclaimer:
These particulars do not constitute any part of an offer or contract. All statements contained therein, while believed to be correct, are not guaranteed. All measurements are approximate. Intending purchasers must satisfy themselves by inspection or otherwise, as to the accuracy of each of the statements contained in these particulars
Property info
For more information about this property, please contact
Low & Partners Ltd, AB41 on +44 1358 247487 * (local rate)
Disclaimer
Property descriptions and related information displayed on this page, with the exclusion of Running Costs data, are marketing materials provided by Low & Partners Ltd, and do not constitute property particulars. Please contact Low & Partners Ltd for full details and further information. The Running Costs data displayed on this page are provided by PrimeLocation to give an indication of potential running costs based on various data sources. PrimeLocation does not warrant or accept any responsibility for the accuracy or completeness of the property descriptions, related information or Running Costs data provided here.


















































.png)
