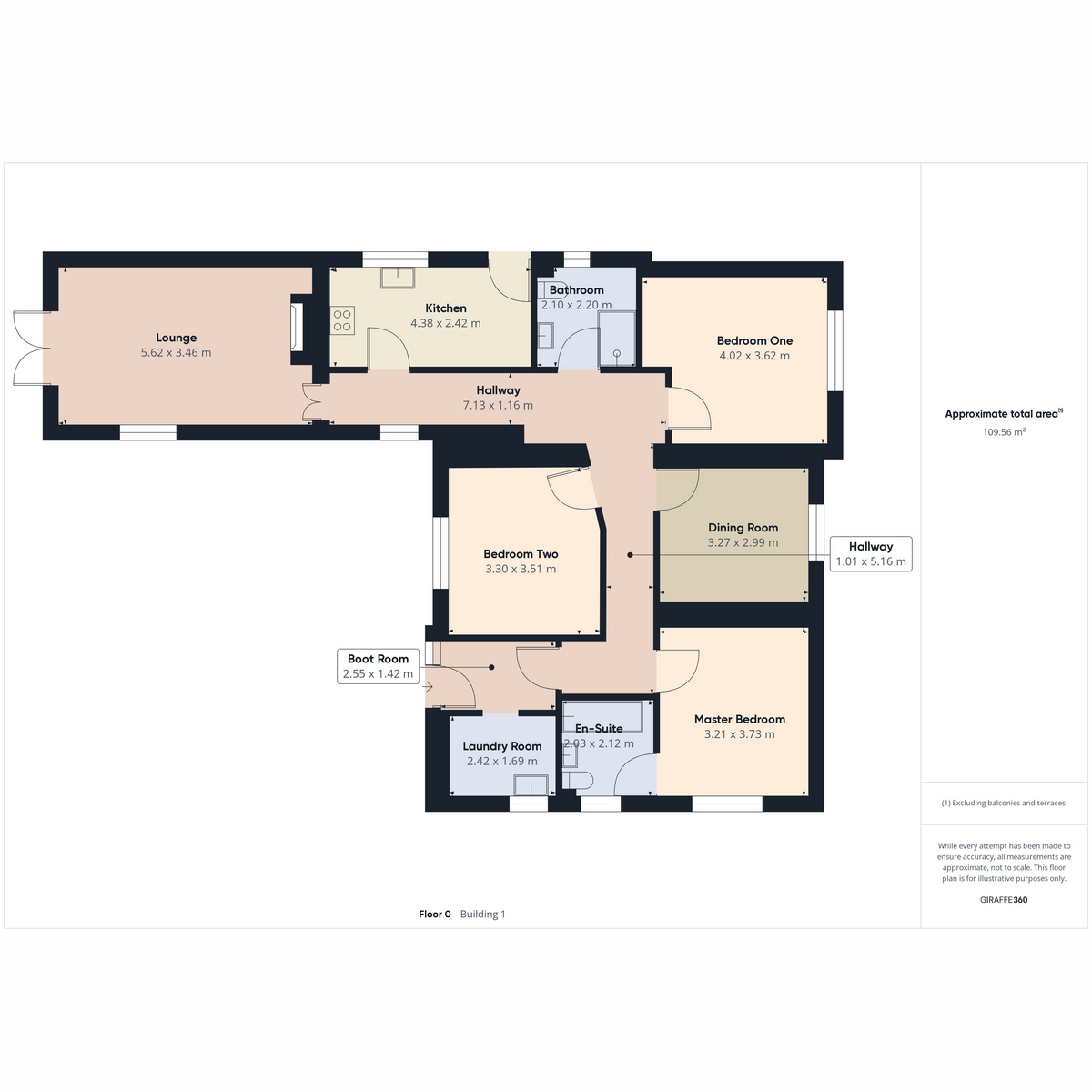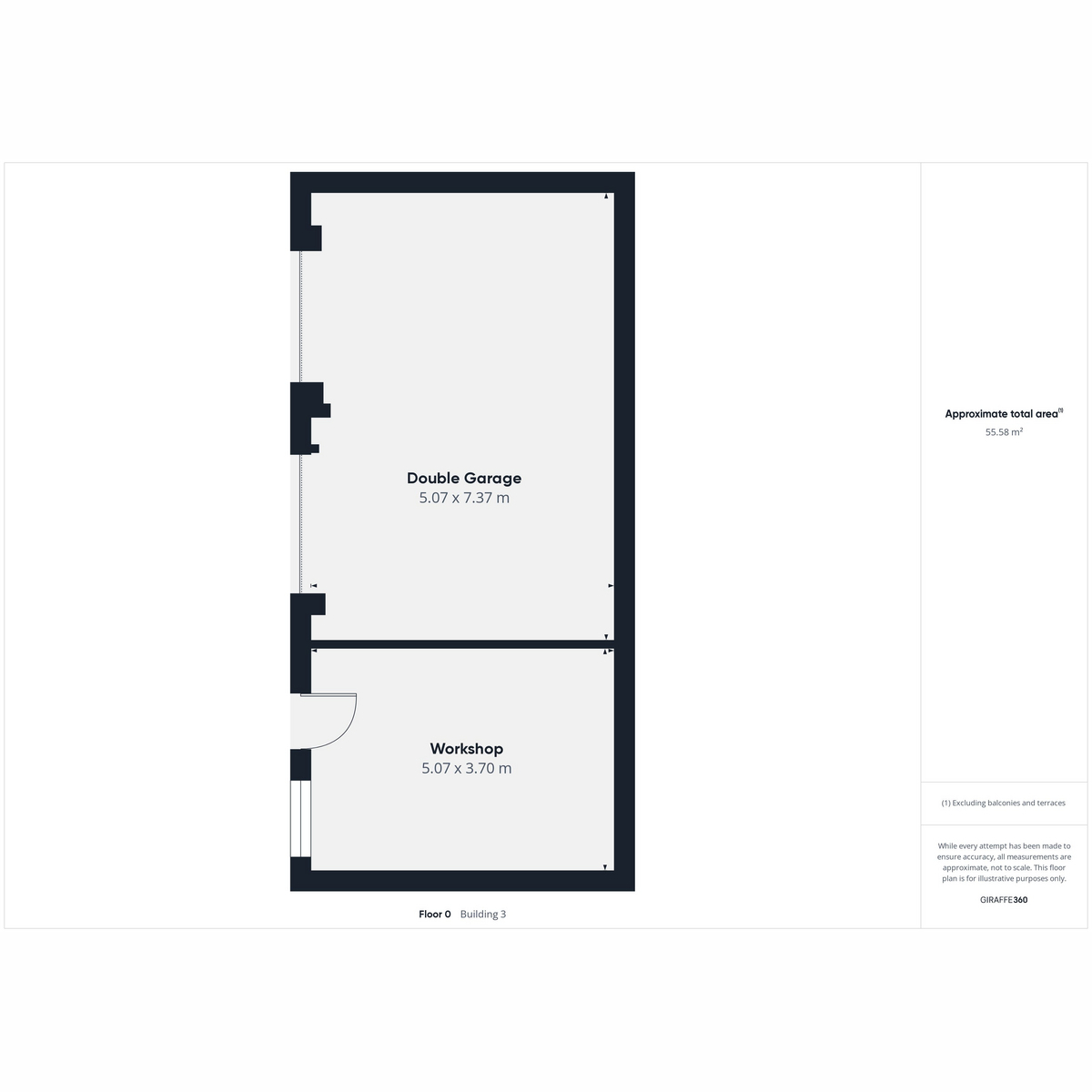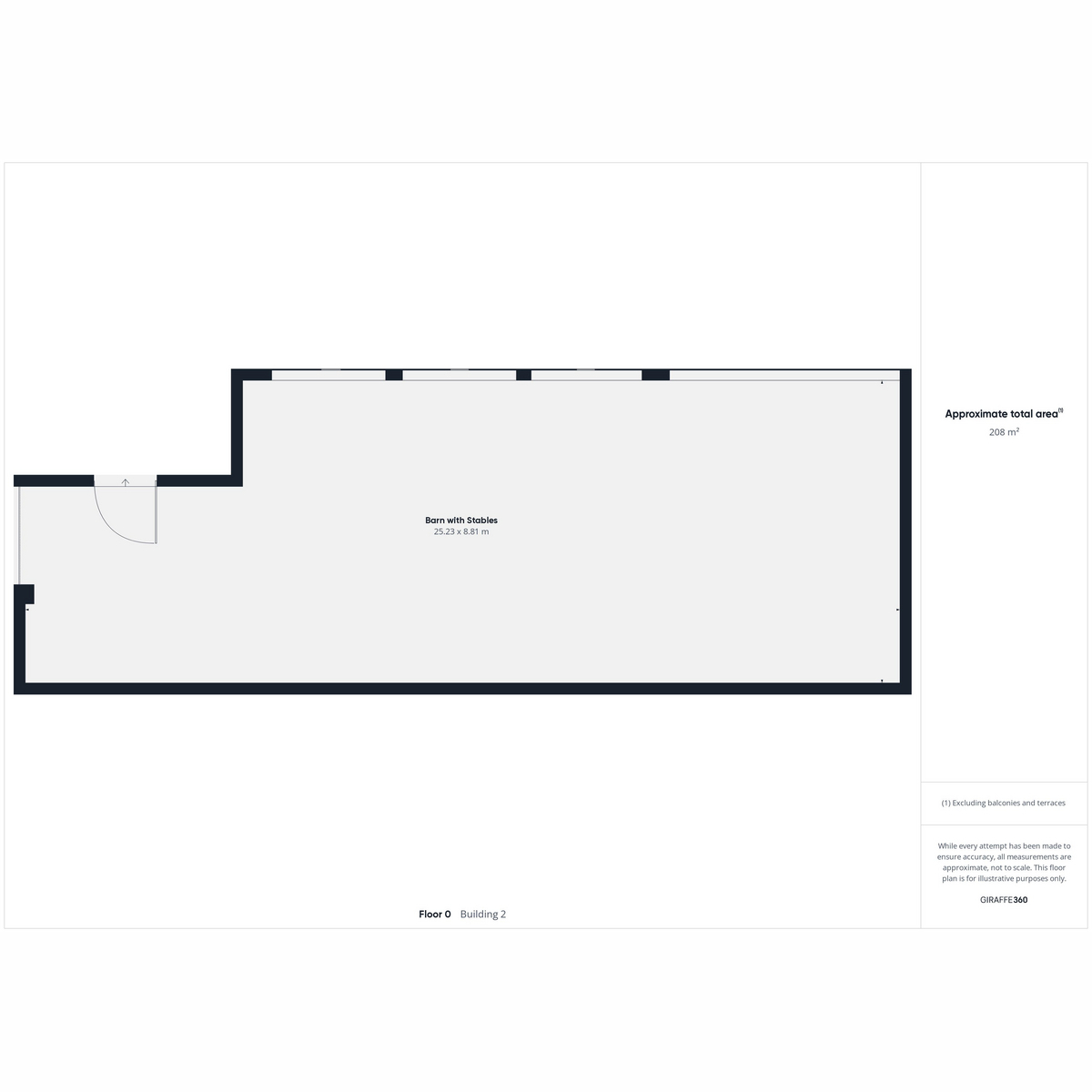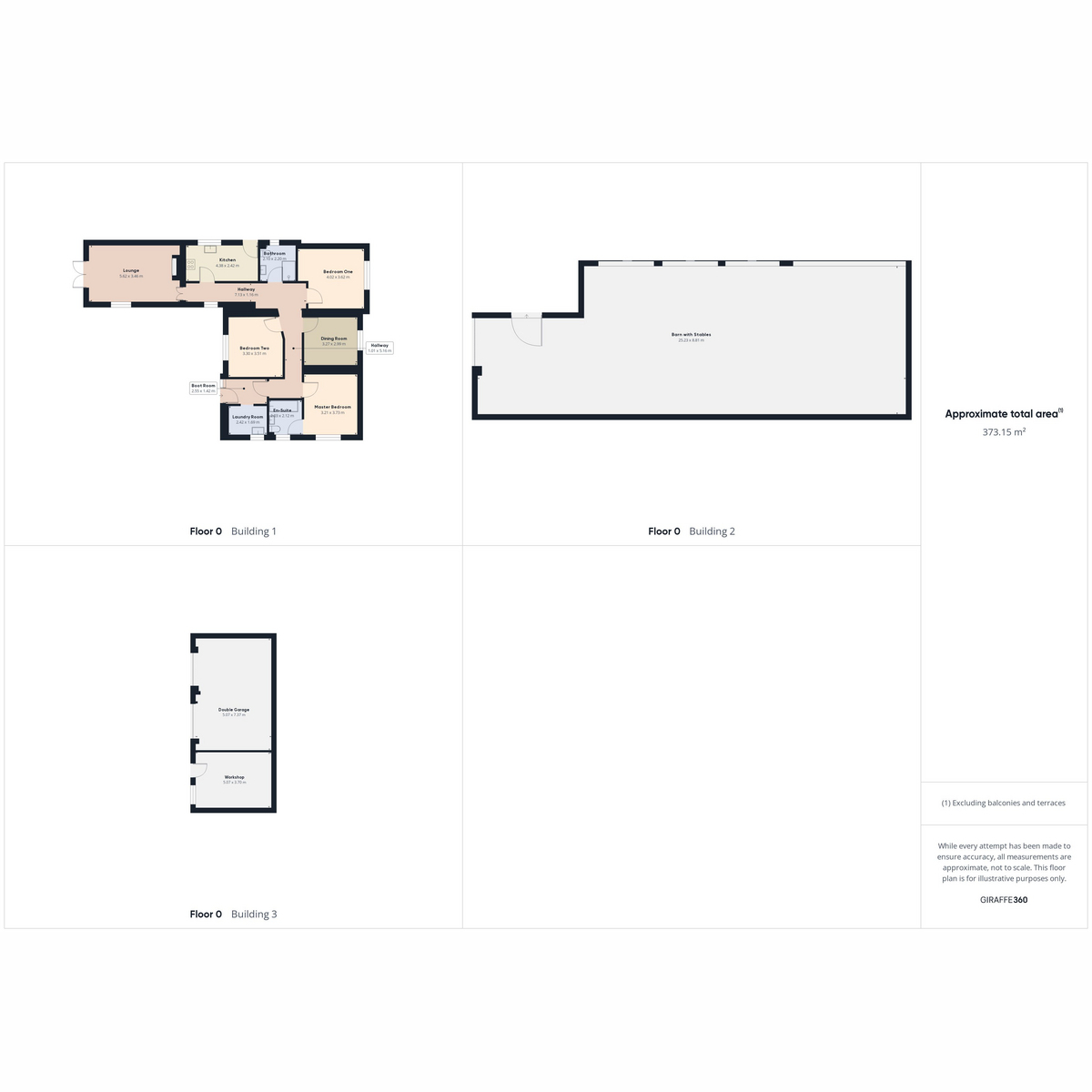Bungalow for sale in Lonmay, Fraserburgh AB43
* Calls to this number will be recorded for quality, compliance and training purposes.
Property description
Lounge
The spacious lounge features a window and French doors, allowing plenty of natural light to fill the room. The French doors open up to a charming patio area. In addition, the lounge is equipped with a wood burner stove, laminate flooring, and both wall and ceiling lighting.
Entrance Hallway
The entrance hallway features an L-shaped design, providing ample space and length. It is equipped with laminate flooring, a window offering a view of the garden, lighting fixtures, and access to the loft. The hallway leads to all the accommodation areas.
Kitchen
The kitchen boasts a generous size and abundant natural light. A large window offers views of the side of the property. The space features white wall and base cabinetry paired with black countertops. Included are an integrated dishwasher, electric oven, and hob, as well as an integrated fridge. There is also a cupboard housing the boiler. The kitchen has a tiled floor and a PVC door providing access to the outside.
Dining Room
The dining room has a delightful space that could serve as an additional bedroom if needed. It features a tiled floor, a large window with a view of the garden, ceiling lights, and a wall-mounted radiator.
Bedroom One
Bedroom one is generously sized and features picturesque views. It comes equipped with built-in cabinetry that will be included with the property. Additionally, the room boasts a tiled floor, ample lighting, and a wall-mounted radiator.
Bedroom Two
Bedroom two features built-in wardrobes, a double window, wall-to-wall carpeting, ceiling lighting, and a radiator.
Master bedroom
The master bedroom features a garden view, laminate flooring, and lighting.
En-suite
The master bedroom en-suite features a bath and a shower, as well as a toilet, wash hand basin, and built-in cabinetry. It also includes a privacy window, tiled floor, and walls.
Laundry Room
The utility room features gray cabinetry with a contrasting worktop, ample space for a washing machine and tumble dryer. It also includes a privacy window, vinyl flooring, and a radiator.
Boot Room/ Entrance
The boot room is generously sized with direct outdoor access, a tiled floor, ample lighting, and a convenient connection to the utility room.
Family Bathroom
The family bathroom is generously sized and features an enclosed shower, WC, wash hand basin, and built-in cabinetry to store all your bathroom essentials. Additionally, it offers a privacy window, a grey heated towel rail, and a tiled floor.
Outside
Outside, there is a spacious double garage and workshop, along with a large barn featuring two stables with a recently installed new roof. Additionally, there is a shed that could be repurposed as a feed and tack room, equipped with power, light, and water access. The property also boasts a concrete yard measuring 24 by 12 feet, a metal shelter shed for protection, and a charming patio area with a small pond and landscaping including fruit trees, shrubs, and flowers. The land, spanning 2 acres, is fenced off and includes a greenhouse, a hen run with four chickens that will be staying on the premises.
EPC
E
council tax band
E
Property info




For more information about this property, please contact
Low & Partners Ltd, AB41 on +44 1358 247487 * (local rate)
Disclaimer
Property descriptions and related information displayed on this page, with the exclusion of Running Costs data, are marketing materials provided by Low & Partners Ltd, and do not constitute property particulars. Please contact Low & Partners Ltd for full details and further information. The Running Costs data displayed on this page are provided by PrimeLocation to give an indication of potential running costs based on various data sources. PrimeLocation does not warrant or accept any responsibility for the accuracy or completeness of the property descriptions, related information or Running Costs data provided here.



















































.png)
