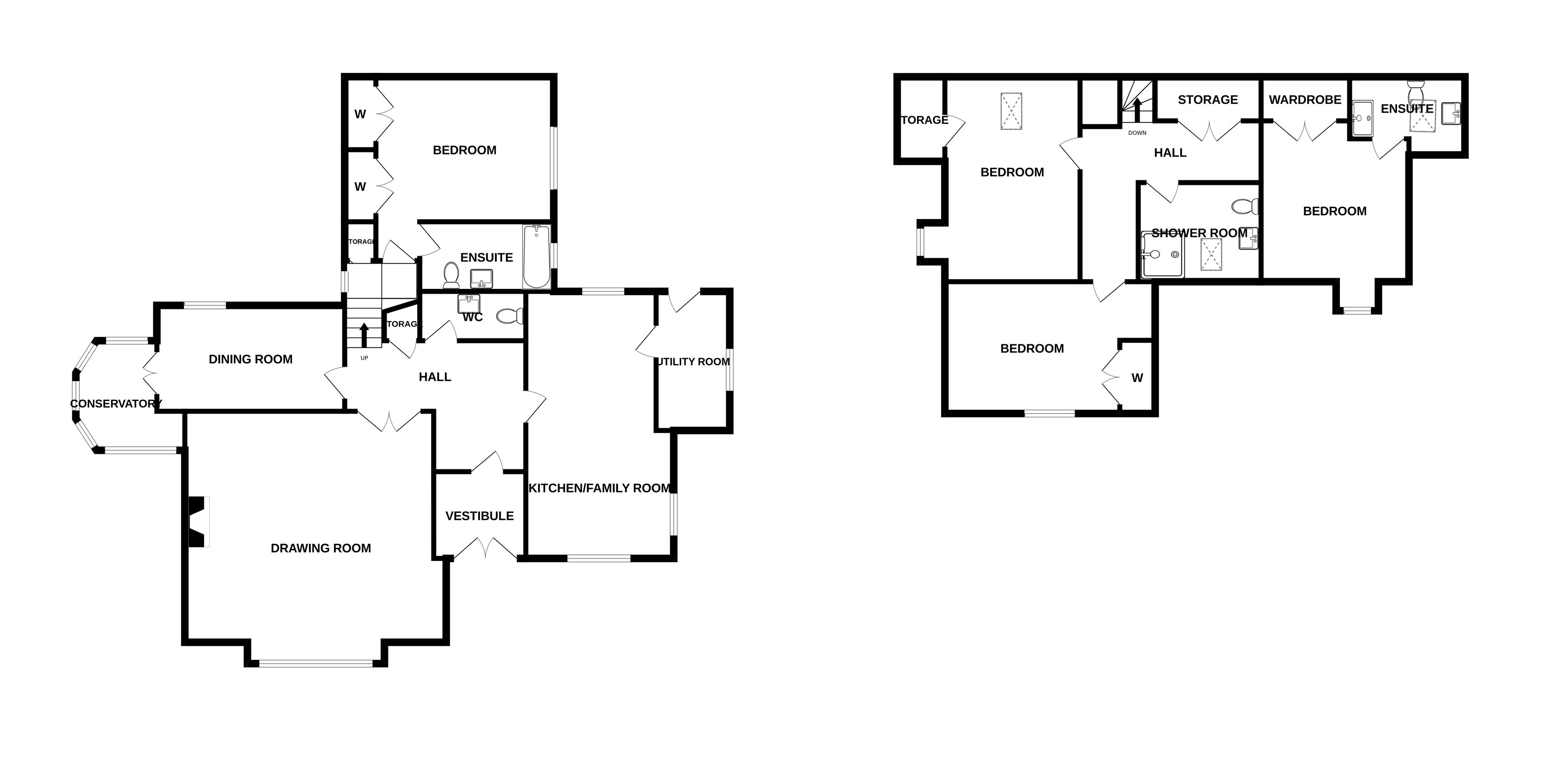Property for sale in 1 Fernhill Road, Perth PH2
* Calls to this number will be recorded for quality, compliance and training purposes.
Property features
- Bright and Spacious Accomodation
- Utility Room
- Double Garage
- Desireable Location
- 4 Bedrooms
- Concervatory
- 3 levels
- Master En-suite
Property description
***open house Saturday 18th may 11.30AM to 12.30PM*** A fantastic opportunity to purchase a beautiful 4 bedroom villa, located in a sought after area of Perth.
One of Perth's most desirable residential areas has long been thought to be Kinnoull. Nestled at the base of Kinnoull Hill Woodland Park, the exclusive Fernhill community offers the ideal combination of seclusion and accessibility. The city centre of Perth is only a short drive or walk away. For commuters, the adjacent Dundee Road provides easy access to the motorway and dual-carriageway networks.
The property boasts bright and spacious accommodation over 3 levels. The ground floor comprises stunning vestibule, spacious hallway, large lounge, dining/sitting room, conservatory, kitchen with dining space, utility room and downstairs W/C. Upstairs to the next level is the master bedroom with built in wardrobes and bathroom en-suite, up to the next level you will find bedroom 2 which comprises built in wardrobes and a shower en-suite, bedroom 3 with built in wardrobes and a stunning countryside style view from the window, bedroom 4 which is currently used as an office/dressing room and a family shower room with walk in shower. The property comes with ample storage space throughout, double glazing and gas central heating. Externally you are met with a large front garden with slabs leading to the front door, a back door with parking space for two cars, an external double garage and back lawn with summer house.
EPC – C
Council Tax Band – G
Measurements:
Lounge – 5.50 x 6.24
Entrance Hall – 4.49 x 3.40
W/c – 1.06 x 2.50
Vestibule – 2.18 x 1.73
Kitchen – 3.52 x 6.35
Utility – 1.75 x 3.42
Dining/Sitting Room – 4.53 x 3.25
Conservatory – 3.30 x 2.81
Master Bedroom – 4.41 x 4.28
Master En-suite – 2.96 x 1.65
Bed 2 – 4.65 x 4.05
Bed2 En-suite – 1.63 x 3.09
Shower Room – 2.58 x 2.26
Bed 3 – 3.28 x 5.18
Bed4/office – 3.12 x 4.96
EPC rating: C
Property info
For more information about this property, please contact
Jameson + Mackay LLP, PH1 on +44 1738 301784 * (local rate)
Disclaimer
Property descriptions and related information displayed on this page, with the exclusion of Running Costs data, are marketing materials provided by Jameson + Mackay LLP, and do not constitute property particulars. Please contact Jameson + Mackay LLP for full details and further information. The Running Costs data displayed on this page are provided by PrimeLocation to give an indication of potential running costs based on various data sources. PrimeLocation does not warrant or accept any responsibility for the accuracy or completeness of the property descriptions, related information or Running Costs data provided here.





































.png)