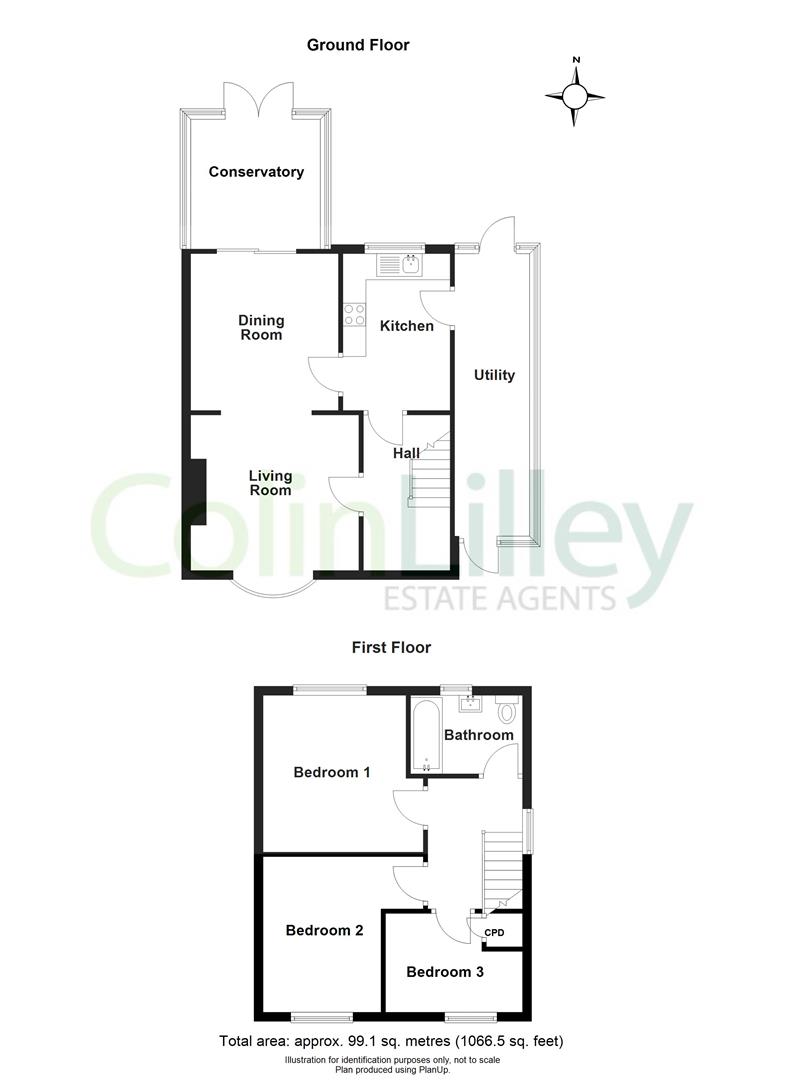Semi-detached house for sale in Hardie Drive, West Boldon, East Boldon NE36
* Calls to this number will be recorded for quality, compliance and training purposes.
Property description
A quite superb proposition for the couple or young family, situated in this ever popular location, good for schools and facilities and with a really great sized garden providing ample versatile outside space, this three bedroom home is sure to appeal. Renovated over the last few years, the home comes with new double glazed windows, has a fitted kitchen and remodelled bathroom, is rewired and offers a lounge through to dining room and conservatory overlooking the garden. The kitchen has access to a 6m side utlity space providing useful extra storage, has the three bedrooms and the bathroom with shower over the bath. One not to miss, early viewing is a must.
Entrance Hall
Via a composite front door, stairs to the first floor, oak floor and a radiator
Living Room (3.70 x 3.41 (12'1" x 11'2"))
Bow window to the front, oak mantel beam to the chimney breast with a tiled hearth, alcove storage units, radiator and arch to the dining room.
Dining Room (3.44 x 3.29 (11'3" x 10'9"))
Oak floor and patio doors to the conservatory, radiator
Conservatory (2.85 x 2.85 (9'4" x 9'4"))
Tiled floor and a radiator, French doors to the garden
Kitchen (3.50 x 2.36 (11'5" x 7'8"))
Fitted with wall, base units and work surfaces housing a sink unit, electric hob and oven, tiled splash backs, breakfast bar area, plumbed for a washer, tiled floor and a radiator
Side Utility (6.24 x 1.65 (20'5" x 5'4"))
A super sized side utility space with doors to both front and rear, power points and a tiled floor
First Floor
Landing with loft access which comes partially boarded and has lighting and power points.
Bedroom 1 (3.76 x 3.47 (12'4" x 11'4"))
Radiator
Bedroom 2 (3.47 x 3.30 (11'4" x 10'9"))
Radiator
Bedroom 3 (2.83 x 2.39 (9'3" x 7'10"))
Stairhead cupboard, radiator
Bathroom
Recently remodelled bathroom with a bath having a mixer shower over with both drencher and hair washing shower heads, vanity unit housing a wash basin, WC, part tiled walls, tiled floor and a radiator
External
Front slate gravel garden with block paving. To the rear is possibly the largest garden on the development being ideal for a family with patio areas, lawns, bark play area for the children and raised planting bed. There is an outside tap.
Note
Freehold Title, Council Tax Band B, Mains services connected, Flood Risk, none. Broadband Basic 15 Mbps, Superfast 80 Mbps, Ultrafast 1000 Mbps, Satellite / Fibre TV Availability BT and Sky. Mobile Coverage EE, O2, Vodafone and Three.
Property info
125 Hardie Drive, Boldon - All Floors.Jpg View original

For more information about this property, please contact
Colin Lilley, NE33 on +44 191 228 6294 * (local rate)
Disclaimer
Property descriptions and related information displayed on this page, with the exclusion of Running Costs data, are marketing materials provided by Colin Lilley, and do not constitute property particulars. Please contact Colin Lilley for full details and further information. The Running Costs data displayed on this page are provided by PrimeLocation to give an indication of potential running costs based on various data sources. PrimeLocation does not warrant or accept any responsibility for the accuracy or completeness of the property descriptions, related information or Running Costs data provided here.




























.png)