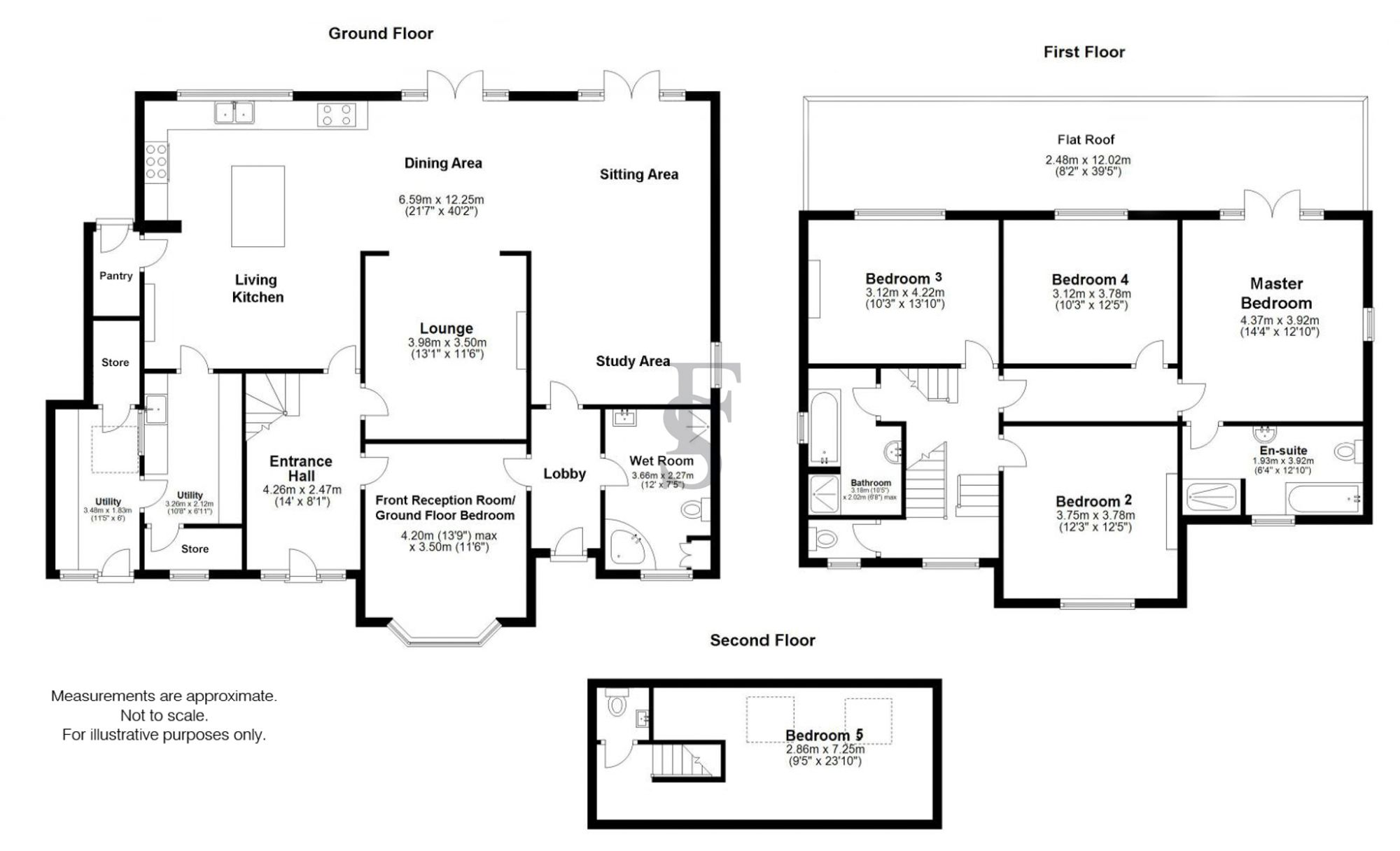Detached house for sale in Linden Drive, Leicester LE5
* Calls to this number will be recorded for quality, compliance and training purposes.
Property features
- Large Driveway
- Landscaped Rear Garden
- Open Plan Kitchen/Dining/Living Area
- Five double bedrooms
- En-Suite To Master Bedroom
- Downstairs Wet Room & Upstairs Bathroom
- Utility room
- Excellent school catchment
Property description
Description
This impressive Edwardian detached family residence is situated in a prestigious area and is located on a tree-lined street within walking distance of Evington village centre, arboretum, park, and Leicestershire golf course. The property offers spacious living space spread over three floors and features a ground floor bedroom and bathroom with its own ramped access, ideal for an elderly relative or wheelchair user. The house has been extensively renovated while preserving some of its original characteristics.
Rooms and Measurements:
Entrance Hallway 4.26m x 2.47m:
Upon entering the property through a storm porch and a secure composite door, you will find yourself in a hallway adorned with original Edwardian floor tiles.
Downstairs bedroom (4.20m x 3.50m) and wet room (3.66m x2.27m):
The front downstairs bedroom is accessible from both entrance halls through extra wide doors, leading to a wheelchair accessible wet room equipped with a corner bath with shower attachment, a separate shower area, hand basin, WC, and a built-in cupboard housing a Worcester wall-mounted boiler.
Open Plan Living/Dining/Kitchen Area (6.59m x 12.25m)
The impressive open plan space includes a kitchen/living and dining area with plenty of preparation surfaces, a double bowl stainless steel sink, and a window overlooking the garden. Integrated appliances consist of a dishwasher, oven, tall fridge, an induction hob, and a large range cooker. An island unit with a worktop offers additional drawers and breakfast bar space. Adjacent to this is a convenient pantry. French doors in the centre of the room lead out to a decked terrace, while a lounge/snug with a cast-iron fireplace and original tiled surround can be found. The remaining space is divided into a sitting area and a study/play area.
Utility 3.26 x 2.12m and second Utility 3.48m x 1.83m:
A utility room offers additional storage units, worktop space, a ceramic sink with a mixer tap, washing machine, and tumble dryer. Another utility area provides worktops, shelving, and ample appliance space, housing a Vaillant wall-mounted boiler and providing access to another storage room.
First floor:
On the first floor, there is a half landing that provides access to a WC. Bedrooms two, three, and four are spacious enough to accommodate double beds and wardrobes. The bathroom on this floor features a panelled bath, hand basin, shower cubicle, and a heated towel rail. An inner hallway leads to the master bedroom, which boasts French doors opening to a roof terrace area (subject to planning permission) and windows that overlook the garden. The master bedroom also has an en-suite bathroom equipped with a bath, WC, newly installed hand basin, towel rail, and shower cubicle.
Master Bedroom 4.37m x 3.92m
Roof Terrace 2.48m x 12.02m
En-Suite 1.93m x 3.92m
Bedroom Two 3.75m x 3.78m
Bedroom Three 3.12m x 4.22m
Bedroom Four 3.12m 3.78m
Bathroom 3.16m x 2.02m
Second floor (2.86m x 7.25m):
Moving up to the second floor, there is a staircase that leads to bedroom five. This room is fitted with two newly installed Velux skylights, offering ample natural light. Additionally, there is generous eaves storage available in this room and an en-suite WC.
Outside:
At the front of the property, there is a spacious gravelled area that offers ample off-street parking. Towards the back of the property, there is a raised decked area with a ramp that leads down to the stunning lawned gardens. These gardens feature a variety of ornamental trees and shrubs, as well as a new Keter shed and a wooden pergola seating area. The slate roof has recently been refurbished and is equipped with 16 solar panels.
Location:
The property enjoys convenient access to the city centre and mainline railway station, providing easy transportation to London St Pancras in just over an hour. Additionally, there are local shopping facilities available in the nearby Evington Village. Several primary and secondary schools are also within walking distance.
Viewings and Directions
Strictly by appointment only through the sole agent Fraser Stretton.
Postcode for Sat Nav: LE5 6AJ
Council Tax Band: G (Leicester City Council )
Tenure: Freehold
Property info
For more information about this property, please contact
Fraser Stretton, LE2 on +44 116 484 9463 * (local rate)
Disclaimer
Property descriptions and related information displayed on this page, with the exclusion of Running Costs data, are marketing materials provided by Fraser Stretton, and do not constitute property particulars. Please contact Fraser Stretton for full details and further information. The Running Costs data displayed on this page are provided by PrimeLocation to give an indication of potential running costs based on various data sources. PrimeLocation does not warrant or accept any responsibility for the accuracy or completeness of the property descriptions, related information or Running Costs data provided here.


































.png)

