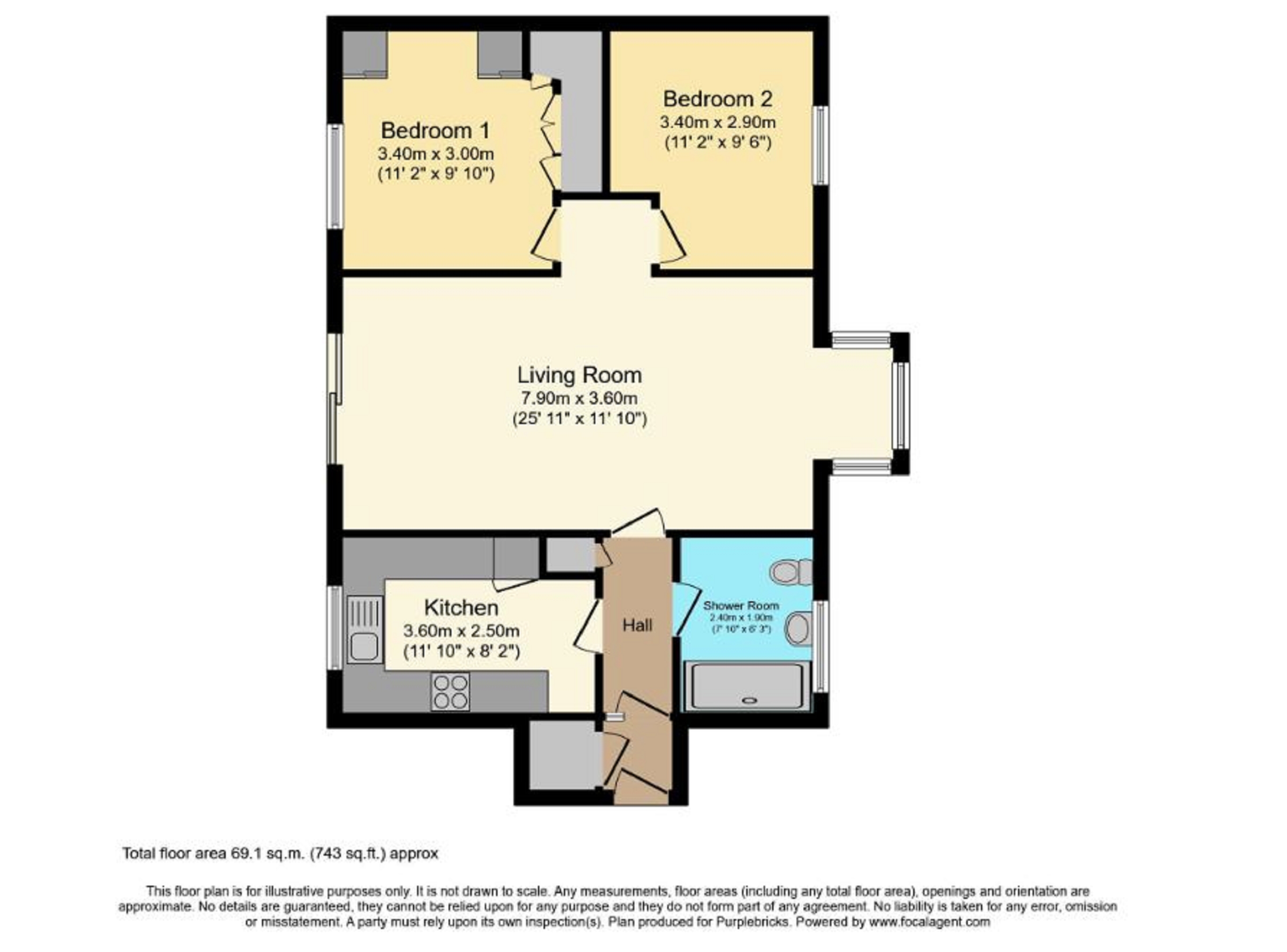Flat for sale in The Moorings, Newport NP19
* Calls to this number will be recorded for quality, compliance and training purposes.
Property features
- 2 bedroom ground floor apartment
- Double driveway
- Spacious living accommodation
- No chain
- Lovely views of the river usk
- Double glazed throughout
- Nearby amenities
- Immediate access onto junction 25 of the M4 motorway
- Viewing highly recommended
- Council tax band C
Property description
Chain free
ground floor 2 bedroom apartment
Double driveway
lovely views over the river usk
double glazed throughout
Sold with A short lease of 62 years
Viewing highly recommended
Council tax band C
Introduction
Davis and Sons are delighted to offer for sale this ground floor 2 bedroom apartment located on a quiet residential development, just off the Moorings caerleon road.
The living accommodation comprises of 2 double bedrooms spacious lounge/diner with a box bay window to the front and sliding doors leading onto a small patio area overlooking the river usk, kitchen and walk in shower room. Double driveway to the front, close by shops and bus stops and a short distance onto the M4 motorway,
The property has a short lease of 62 years however can be renewed. Sold with no onward chain. Viewing's are highly recommended to fully appreciate.
Entrance Hall
Via UPvc double glazed door leading into the main hall way with a further glass/ wood door, two storage cupboards. Electric storageheater and doors off to all rooms.
Lounge - Dining Room (7.14m x 3.43m (23' 05" x 11' 03"))
Wood effect laminate flooring. Plastered finish to walls, decorative coving. Upvc double glazed boxed in window bay, ample space for dining room table and chairs, feature fire place, upvc double glazed patio sliding doors opening onto a small patio area and overlooking the river usk .
Kitchen (3.00m x 2.36m (9' 10" x 7' 09"))
Ceramic tiles to walls and floor. A range of wall and base units, food preparation work surfaces, sink drainer and mixer tap. Eye level intergrated oven and microwave, gas burner hob with extractor over. Upvc double glazed window overlooking the rear of the property.wall mounted boiler for water, spacious storage/pantry cupboard.
Shower Room (2.39m x 1.91m (7' 10" x 6' 03"))
Ceramic tiles to walls and floor, low level wc, wash hand basin with built in storage below, step in double shower cubicle. Upvc double glazed obscured glass window, chrome towel rail.
Bedroom 1 (3.40m x 3.00m (11' 02" x 9' 10"))
Plastered finish to walls, upvc double glazed window. A bank of fully fitted up and over wardrobes to wall. Further up and over fitted wardrobe space with built in dressing table. Electric storage heater
Bedroom 2 (3.40m x 2.49m (11' 02" x 8' 02"))
Plastered finish to Walls, upvc double glazed window. Electric storage heater to. A bank of fully fitted wardrobes.
Additional Information
Lease remaining 62 years
Maintenance charge £580 pa
Ground rent £135 pa
Property info
For more information about this property, please contact
Davis & Sons, NP20 on +44 1633 371503 * (local rate)
Disclaimer
Property descriptions and related information displayed on this page, with the exclusion of Running Costs data, are marketing materials provided by Davis & Sons, and do not constitute property particulars. Please contact Davis & Sons for full details and further information. The Running Costs data displayed on this page are provided by PrimeLocation to give an indication of potential running costs based on various data sources. PrimeLocation does not warrant or accept any responsibility for the accuracy or completeness of the property descriptions, related information or Running Costs data provided here.



































.png)

