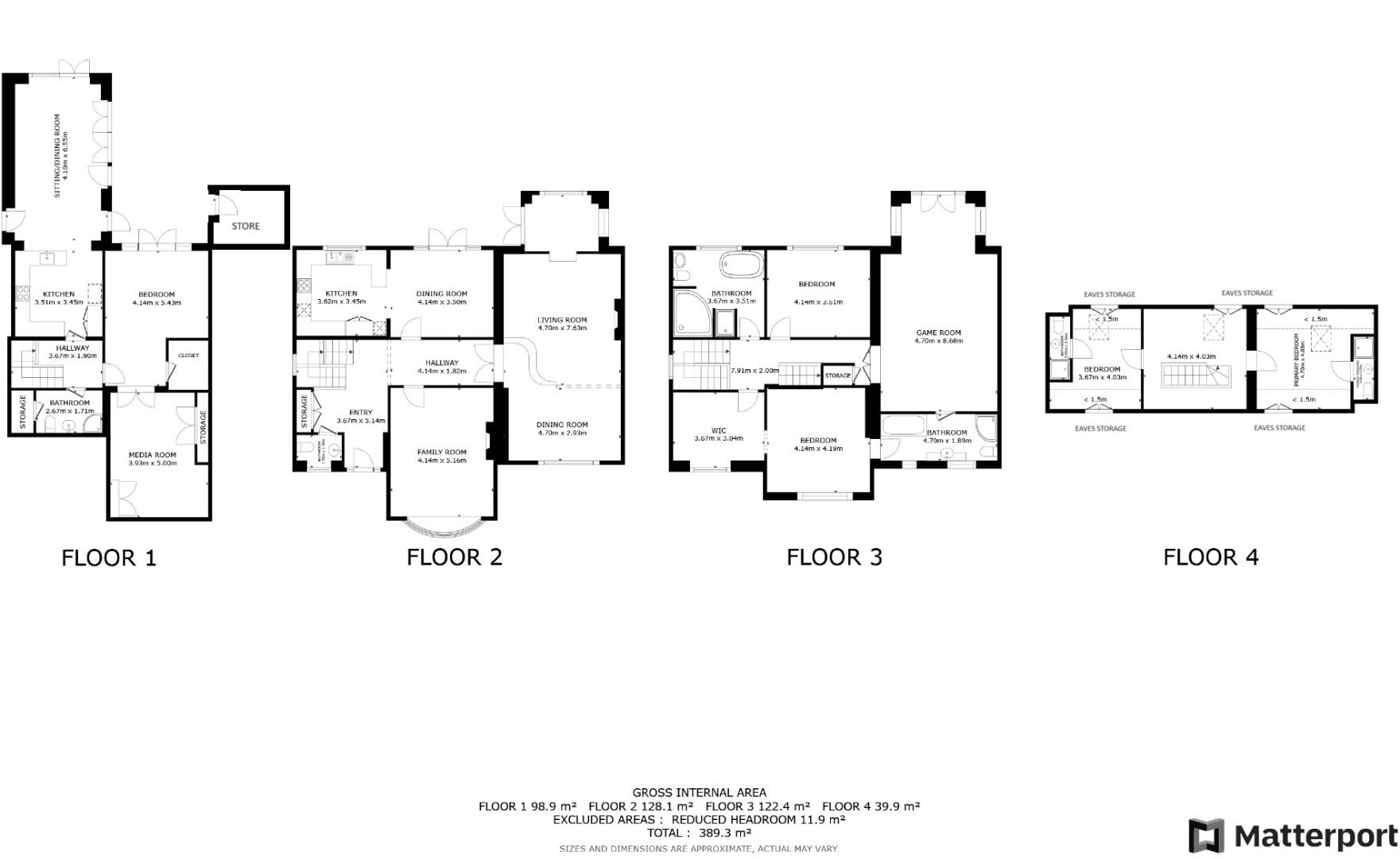Detached house for sale in Acacia Park Drive, Rawdon, Bradford BD10
* Calls to this number will be recorded for quality, compliance and training purposes.
Property features
- Substantial family home over four floors
- Sun room with bi fold doors
- Breathaking views
- Cragg wood conservation area
- Close to bronte house and woodhouse grove schools
- Landscaped gardens with southerly aspect
- Detached double garage and driveway
- Snooker / games room / bedroom
- Large master suite
- Close to rail and air transport
Property description
"Bronte View" is sure to make the perfect family home. Nestled within the prestigious Cragg Wood Conservation area the property boasts an enviable position close to shops, amenities, woodland walks, and prestigious schools.
Hunters Exclusive Homes have been selected to bring to the market "Bronte View, " a cherished family home offering space, versatility, and modern comfort across four inviting levels. Nestled in the sought-after area of Acacia Park Drive within the Cragg Wood Conservation area, this substantial residence boasts opulent interiors, landscaped gardens, and proximity to local amenities and esteemed schools.
Brontë view will make a perfect family home with very flexible accommodation and situated within the Craig Wood conservation area. It has an enviable position in a very private setting. The substantial home has well equipped interiors, landscape gardens with play area, seating areas and tranquil pond for wildlife.
Entering the house via an oak bespoke door the sizable hallway has extensive oak flooring, guest WC and cloaks cupboard. The open plan dining kitchen is fully fitted with integrated appliances an induction hob and porcelain sink with Water filter and waste disposal. French doors lead from the dining area to a veranda with electric awning, power points and beautiful south facing views
The sitting room is split into areas for various activities, the floor to ceiling window with electric blind overlooks the rear garden and far reaching views. A French window leading to the Veranda and garden.
A further room is utilised as a TV/study room but could be a formal dining room if required The first floor has a master suite which runs the width of the house with a dressing room, bedroom and ensuite bathroom The snooker/Games room has a Juliet balcony with views over the Aire Valley . A further bedroom and a spa bathroom complete this floor the bathroom has a double Jacuzzi bath separate rain, shower and walk fully tiled steam room The second floor has a spacious landing with two double ensuite bedrooms. The whole floor has fully boarded insulated eaves for copious storage.
The first floor consists of a master suite with a walk-in dressing room and ensuite, along with another double bedroom and a sumptuous spa bathroom with multi jet Jacuzzi bath, walk in rain shower and fully tiled steam room with seating. Also to this floor is the snooker / games room with Juliet style balcony to the rear.
On the top floor, a spacious landing/study area leads to two additional double bedrooms, each with ensuites, and eaves storage.
The lower ground floor has spacious rooms currently a double bedroom with French doors to the patio partly soundproof music room, a shower room, ancillary kitchen and a sunroom. The kitchen has fully fitted units a gas cooker and space for Dishwasher, washing machine and dryer. The sunroom has bifold doors to the patio and extremely private rear garden .
Outside, landscaped gardens and ample parking await with a through driveway. A planted garden at the front enhances curb appeal, while a double detached garage provides convenience. The rear enclosed garden offers a haven for family enjoyment, with lawns, planting, storage, and privacy for outdoor gatherings. There is also an artificial lawned / play area. A retractable awning provides some shade on hot sunny days.
Property info
For more information about this property, please contact
Hunters - Yeadon, LS19 on +44 113 427 8682 * (local rate)
Disclaimer
Property descriptions and related information displayed on this page, with the exclusion of Running Costs data, are marketing materials provided by Hunters - Yeadon, and do not constitute property particulars. Please contact Hunters - Yeadon for full details and further information. The Running Costs data displayed on this page are provided by PrimeLocation to give an indication of potential running costs based on various data sources. PrimeLocation does not warrant or accept any responsibility for the accuracy or completeness of the property descriptions, related information or Running Costs data provided here.





































.png)

