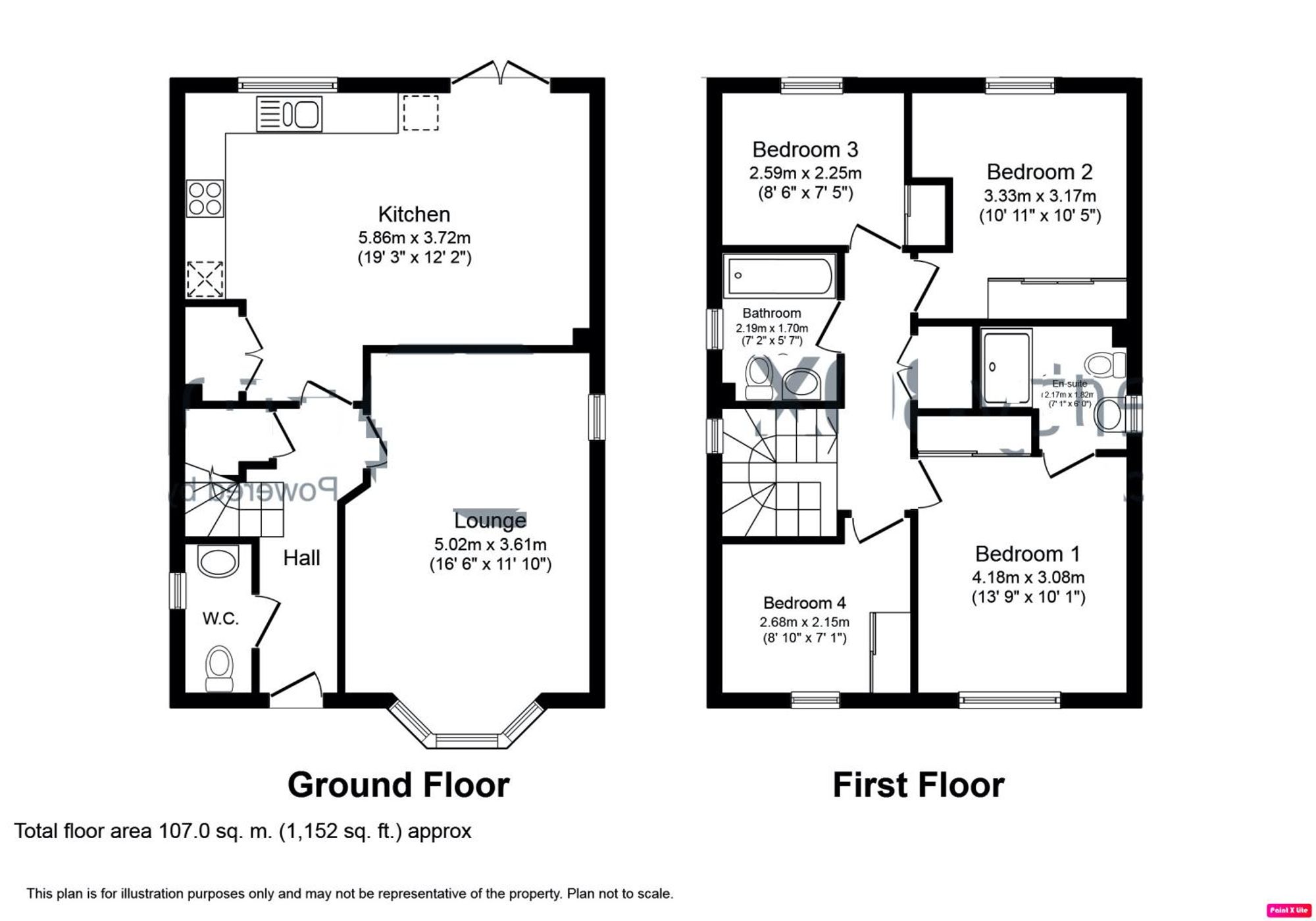Detached house for sale in Beauchamp Avenue, Midsomer Norton BA3
* Calls to this number will be recorded for quality, compliance and training purposes.
Property features
- No Chain
- Ex-Showhome
- Garage
- Garden
- 4 Bedrooms (3 Double)
- Immediately available - ready to move in.
- Approx 5 years remaining on NHBC
Property description
**available with no chain** this very well-presented detached four bedroom ex-showhome was built by Barratt Homes circa 2016. The interior boasts entrance hall, cloakroom, living room with bay window, large kitchen/diner with utility cupboard. On the first floor there are four bedrooms all with built in wardrobes, the master with en-suite and the family bathroom. Additional features include UPVC double glazing throughout, gas central heating, tandem driveway, garage with up and over door, private garden laid to lawn with gated access, patio and decked areas. Properties within this area always prove very popular - internal viewing strongly advised.
With approximately 5 years left on the NHBC warranty, you can rest assured of the quality and durability of this stunning home. Ready to move in immediately, this property is waiting for its new owners to make this house a home.
Beauchamp Avenue is situated on the outskirts of Midsomer Norton with easy access to open countryside. The property is within a five minute walk to a popular primary school and Norton Hill secondary school. The centre of Midsomer Norton is just 1.5 miles, the city of Bath 11 miles and Bristol 16 miles making it an ideal location for those commuting but wanting the tranquillity of green space on the door step.
EPC Rating: B
Location
Located on the Beecham Place development within easy walking distance of both primary and Norton Hill secondary schools and local amenities and just a short distance to the centre of Midsomer Norton and Radstock.
Hallway
Hallway with good sized understairs cupboard, access to all rooms and stairs.
Lounge (5.02m x 3.61m)
Bay window with slat horizontal blinds to front, UPVC double glazing, radiator, chrome media socket.
Kitchen / Diner (5.86m x 3.72m)
Electric hob with extractor over, eye height fan oven, fridge/freezer, stainless steel one and a half bowl sink with mixer tap overlooking the garden to rear, built in dishwasher and range of wall and low level storage cupboards. Utility cupboard housing the boiler and washing machine. French doors to garden. UPVC windows, two radiators.
WC
Downstairs cloakroom with low level WC, pedestal hand basin and radiator. UPVC obscured window to side.
Landing
Landing with doors to all bedrooms and bathroom and a double door airing cupboard with water tank and storage space.
Bedroom 1 (4.18m x 3.08m)
Bedroom to front with door to ensuite. Built in mirrored double wardrobe with sliding doors . UPVC double glazed window and radiator.
En-Suite
Low level white WC, pedestal hand basin and double width shower cubicle, extractor fan, obscured UPVC window to side and radiator.
Bedroom 2 (3.33m x 3.17m)
Double bedroom to rear overlooking garden with built in double wardrobe with mirrored sliding doors. UPVC window and radiator.
Bedroom 3 (2.59m x 2.25m)
Bedroom overlooking garden with single wardrobe, radiator, UPVC double glazed window with blind.
Bedroom 4 (2.46m x 2.15m)
Bedroom to front, built in wardrobe. UPVC double glazed window, radiator.
Family Bathroom
Family bathroom with white low level WC, pedestal wash hand basin, panelled bath, obscured UPVC window to the side, radiator and extractor fan.
Garden
Patio area, decking area and gate to side.
Parking - Driveway
Driveway with space for two cars to park in tandem. Gated across to garden.
Parking - Garage
Garage with up and over door, power and light and possibility of roof storage.
For more information about this property, please contact
Grayson Florence Property, BA14 on +44 1225 616598 * (local rate)
Disclaimer
Property descriptions and related information displayed on this page, with the exclusion of Running Costs data, are marketing materials provided by Grayson Florence Property, and do not constitute property particulars. Please contact Grayson Florence Property for full details and further information. The Running Costs data displayed on this page are provided by PrimeLocation to give an indication of potential running costs based on various data sources. PrimeLocation does not warrant or accept any responsibility for the accuracy or completeness of the property descriptions, related information or Running Costs data provided here.


























.png)
