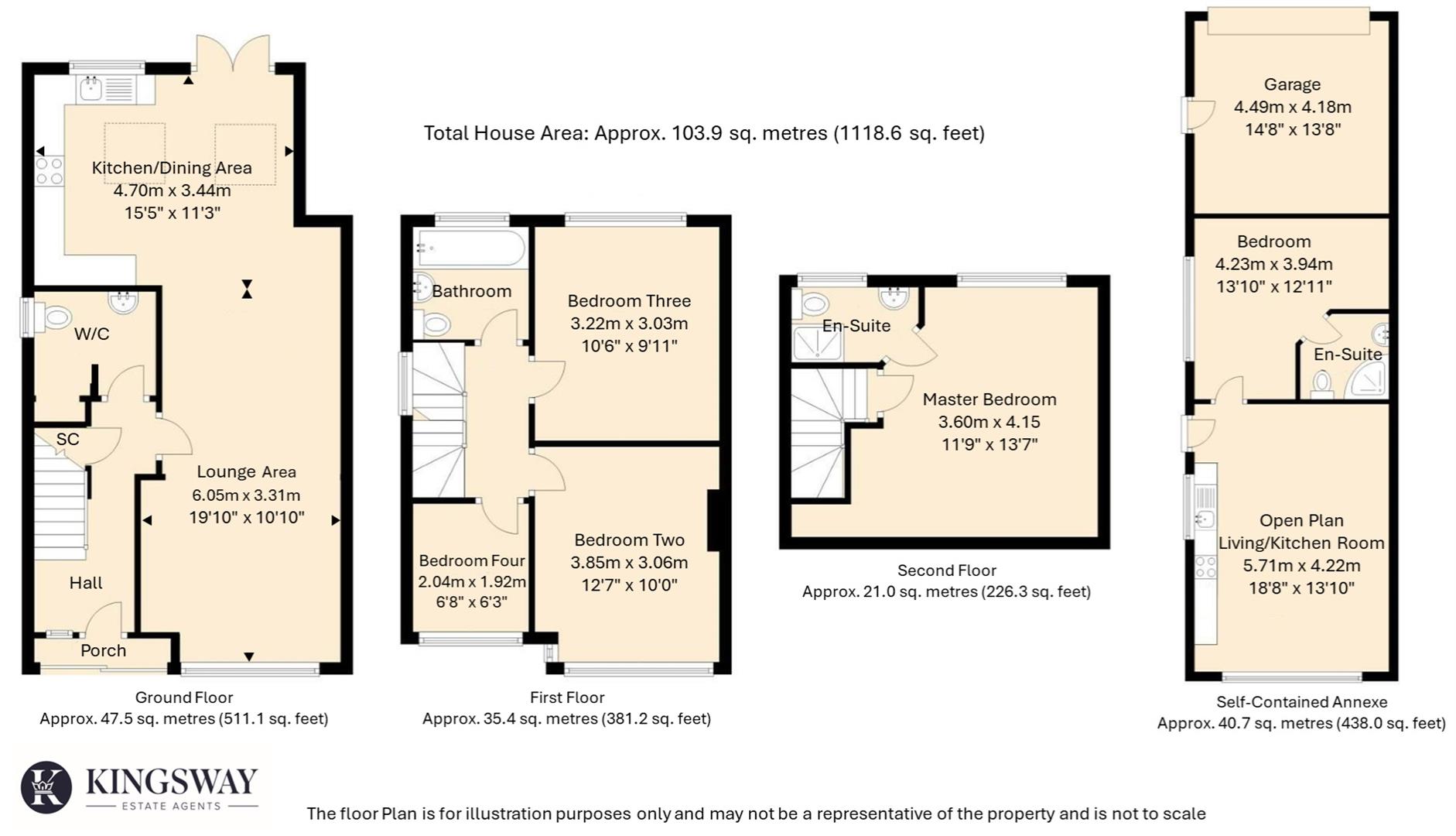Property for sale in Heathcote Road, Whitnash, Leamington Spa CV31
* Calls to this number will be recorded for quality, compliance and training purposes.
Property features
- Self-Contained Annexe With Additional Bedroom, kitchen & En-suite
- Open Plan Lounge/Dining Kitchen
- Loft Conversion & Extended kitchen
- Ample Off-Road Parking
- Garage To The Rear
- EPC Rating: C
Property description
Kingsway Estate Agents are excited to bring to the market this unique four-bedroom semi-detached family house, situated within a popular Whitnash location.
The ground floor briefly consists of an open plan living/dining and kitchen area and W/C. Leading out to a part decked, part lawn garden, which boasts a separate self contained annexe, ideal for teenagers, as an office or to rent our separately.
Furthermore to the first floor is a family bathroom, two good size double bedrooms and a fourth bedroom. Taking us up to the second floor is a spacious principal bedroom with en-suite.
Gas central heating and double glazed windows feature throughout. As well as ample block paved parking to the front there is also a garage to the rear.
Whitnash is a popular residential location lying to the southern suburbs of Leamington spa and having a useful range of day-to-day amenities and facilities including popular schools, local shops and public transport services. In addition there are good local road links available including those to neighbouring towns and centres and the Midland motorway network, notably the M40, whilst Leamington Spa railway station provides regular rail links to numerous destinations including London and Birmingham.
We anticipate this property will be in high demand, therefore it is advisable to book your viewing as soon as possible to avoid disappointment.
EPC Rating: C
Lounge Area (6.05m x 3.31m (19'10" x 10'10"))
Kitchen/Dining Area (4.70m x 3.44m (15'5" x 11'3"))
Master Bedroom (3.60m x 4.15 (11'9" x 13'7"))
En-Suite (2.22m x 1.25m (7'3" x 4'1"))
Bedroom Two (3.85m x 3.06m (12'7" x 10'0"))
Bedroom Three (3.22m x 3.03m (10'6" x 9'11"))
Bedroom Four (2.04m x 1.92m (6'8" x 6'3"))
Bathroom (1.74m x 1.80m (5'8" x 5'10"))
Annexe - Open Plan Living/Kitchen Room (5.71m x 4.22m (18'8" x 13'10"))
Annexe - Bedroom (4.23m x 3.94m (13'10" x 12'11"))
Annexe - En-Suite (1.75m x 1.95m (5'8" x 6'4"))
Garage (4.49m x 4.18m (14'8" x 13'8"))
Property info
For more information about this property, please contact
Kingsway Estate Agents, CV31 on +44 1926 659336 * (local rate)
Disclaimer
Property descriptions and related information displayed on this page, with the exclusion of Running Costs data, are marketing materials provided by Kingsway Estate Agents, and do not constitute property particulars. Please contact Kingsway Estate Agents for full details and further information. The Running Costs data displayed on this page are provided by PrimeLocation to give an indication of potential running costs based on various data sources. PrimeLocation does not warrant or accept any responsibility for the accuracy or completeness of the property descriptions, related information or Running Costs data provided here.






































.png)
