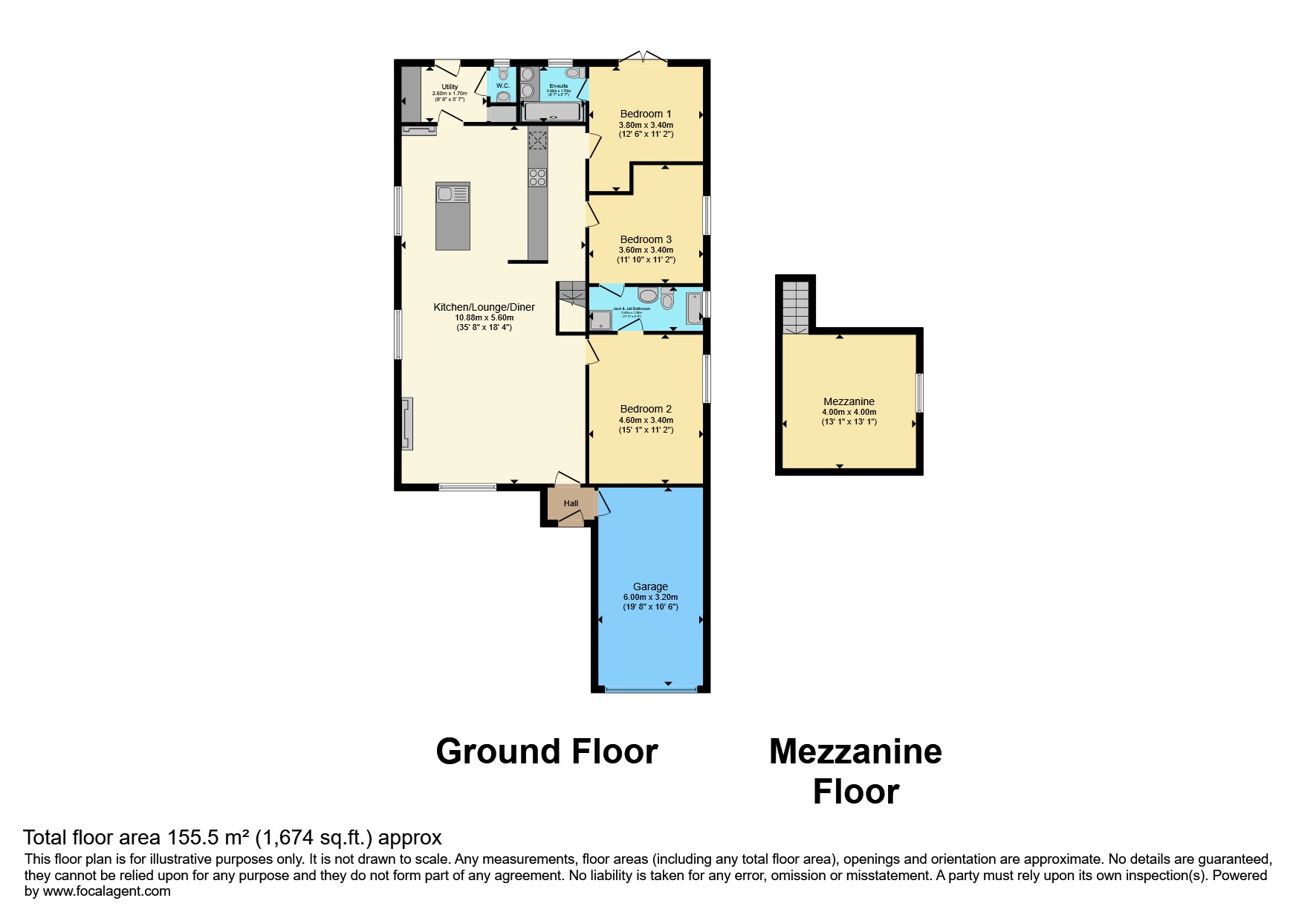Detached bungalow for sale in Bethesda Road, Ynysmeudwy, Pontardawe, Swansea SA8
* Calls to this number will be recorded for quality, compliance and training purposes.
Property features
- Quality Craftmanship.
- Bespoke Property.
- Open Plan Living.
- 6 Parking Spaces.
- Meticulously Designed.
- Detached Bungalow.
- 3 Bedrooms.
- Freehold.
Property description
Welcome to this uniquely designed 3 bedroom detached bungalow, where every detail has been designed to create a haven of modern living.
As you step through the entrance hallway, you're greeted by chequered tiles that lead the way to the heart of the home. To your right, the entrance to the single garage provides convenient access, ensuring ease of parking and storage.
Continuing onward, you enter the spacious open-plan reception room, a true centerpiece of elegance and functionality. Solid oak flooring enhances the ambiance, lending a touch of warmth and luxury to the expansive space. Natural light floods through large windows, casting a warm glow over the tastefully appointed interior.
The main living room area is open plan, with a delightful mezzanine level, ready to be enhanced even further by the new proprietors. This additional space offers endless possibilities, whether you envision a cozy reading nook, a home office, art gallery or a tranquil retreat overlooking the main living area.
Adjacent to the kitchen, you'll find a utility room complete with a WC, providing convenient access for everyday tasks without disrupting the flow of the home with external access to the rear garden.
The kitchen has been tastefully designed with its feature island and located overlooking the expansive living room floor, featuring worktop surfaces and brass fittings to the newly installed kitchen. With plenty of storage space make this kitchen a true centre piece.
Step outside to discover the sprawling grounds of this self-build plot, offering possibilities for outdoor recreation and leisure. While currently awaiting the personal touch of the new owners to enhance the grounds to suit their taste and design, the property boasts expansive views of the Greenland's, providing a picturesque backdrop for outdoor living and entertaining with various hikes and walking routes within close proximity.
The uniquely designed layout makes this property unique and Viewings should be completed to appreciate the open plan space with vision on how to landscape the garden and complete external works to the property.
In close proximity to respected local schools, families will find convenience in providing their children with quality education. Moreover, the neighbourhood offers a range of amenities such as shops, restaurants, and recreational facilities, ensuring that daily necessities and leisure activities are easily accessible.
For those commuting to Swansea city centre, the journey by car takes just 20 minutes, providing seamless access to the lively heart of the city. Whether it's for work or leisure, the convenience of urban living is within easy reach from the peaceful surroundings.
In close proximity is the expanse of the Brecon Beacons National Park, this property offers an unrivalled gateway to the splendours of nature. Picture waking up to vistas of majestic hills and lush valleys, enticing you to traverse a labyrinth of trails and pathways right at your fingertips. Whether you're a seasoned adventurer or a seeker of solace amidst the wilderness, the allure is boundless, and panoramic overlooks all within a short drive away.
Entrance Hallway 1.0 x 2.2Open Plan Living Space/Kitchen 11.66m x 5.51mUtility Room - 2.67m x 2.26mCloakroomMaster Bedroom - 4.72m x 3.43mEn Suite - 2.79m x 2.03mBedroom 2 4.47m x 3.43mJack & Jill En Suite 3.43m x 2.03mBedroom 3 - 3.89m x 3.43mExternally - Require remedial works and landscaping.
EPC Band: C
Council Tax Band: E
Utilities: Mains Gas, Electric, and Water
Broadband Speeds:Standard: 15 MBpsSuperfast: 80 MBps
Disclaimer
Whilst we make enquiries with the Seller to ensure the information provided is accurate, Yopa makes no representations or warranties of any kind with respect to the statements contained in the particulars which should not be relied upon as representations of fact. All representations contained in the particulars are based on details supplied by the Seller. Your Conveyancer is legally responsible for ensuring any purchase agreement fully protects your position. Please inform us if you become aware of any information being inaccurate.
Money Laundering Regulations
Should a purchaser(s) have an offer accepted on a property marketed by Yopa, they will need to undertake an identification check and asked to provide information on the source and proof of funds. This is done to meet our obligation under Anti Money Laundering Regulations (aml) and is a legal requirement. We use a specialist third party service together with an in-house compliance team to verify your information. The cost of these checks is £70 +VAT per purchase, which is paid in advance, when an offer is agreed and prior to a sales memorandum being issued. This charge is non-refundable under any circumstances.
For more information about this property, please contact
Yopa, LE10 on +44 1322 584475 * (local rate)
Disclaimer
Property descriptions and related information displayed on this page, with the exclusion of Running Costs data, are marketing materials provided by Yopa, and do not constitute property particulars. Please contact Yopa for full details and further information. The Running Costs data displayed on this page are provided by PrimeLocation to give an indication of potential running costs based on various data sources. PrimeLocation does not warrant or accept any responsibility for the accuracy or completeness of the property descriptions, related information or Running Costs data provided here.










































.png)
