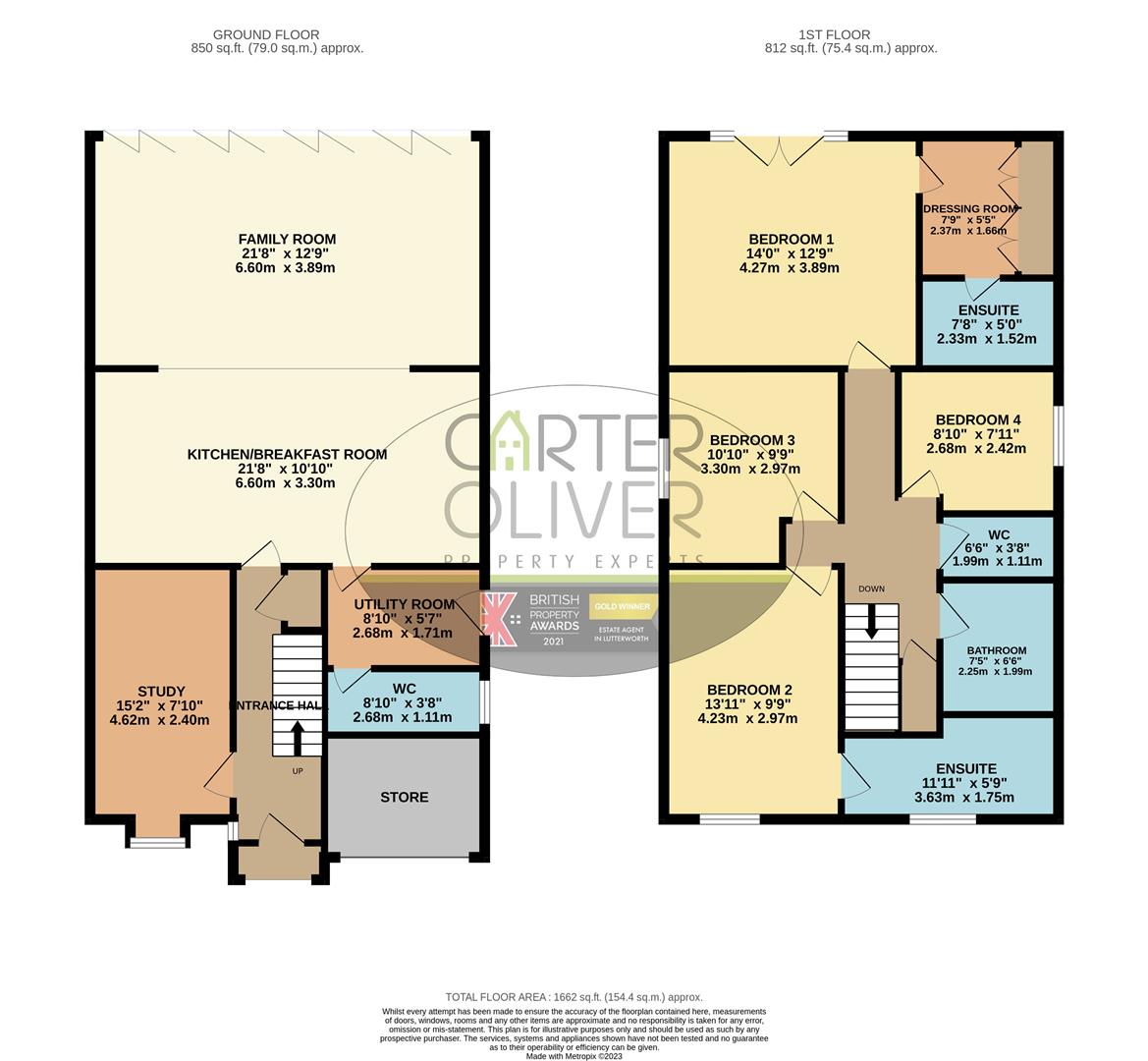Detached house for sale in Spinney Close, Gilmorton, Lutterworth LE17
* Calls to this number will be recorded for quality, compliance and training purposes.
Property features
- Large executive 4 bedroom detached
- Quiet cul-de-sac in village of gilmorton
- Large open plan living kitchen family room
- Trifold doors leading to landscaped garden
- Home office / 2nd reception
- Utility and ground floor WC
- 2 principal bedrooms with ensuites
- Family bathroom and separate WC
- Freehold / EPC - C
- Council tax band - D
Property description
Welcome to this stunning detached house located in the very popular village of Gilmorton, Lutterworth. This modern property boasts 2 reception rooms, 4 bedrooms, and 3 bathrooms, providing ample space for comfortable living. With a generous 1,657 sq ft of living space, this home offers a perfect blend of style and functionality. The property features parking for 2 vehicles, ensuring convenience for you and your guests. Situated in the heart of Gilmorton, you'll have easy access to a range of amenities including charming pubs, a village store, Morton's Bistro for delightful dining, a village hall for community events, tennis courts for sports enthusiasts, a children's play area, and even a cricket club for those who enjoy the sport. The location of this property is truly ideal, with Lutterworth just a stone's throw away and Rugby Train Station a mere 20-minute drive, making commuting or exploring the surrounding areas a breeze. Don't miss out on the opportunity to own this beautiful home in a vibrant village setting with all the necessary amenities at your doorstep. Contact us today to arrange a viewing and make this property your own!
Snug/Study (4.23 x 2.39 (13'10" x 7'10"))
Kitchen/Family Room (7.18 x 6.59 (23'6" x 21'7"))
Utility (2.67 x 1.7 (8'9" x 5'6"))
Ground Floor Wc (1.09m x 2.46m (3'07 x 8'01))
Principal Bedroom 1 Rear (4.68 x 3.69 (15'4" x 12'1"))
Dressing Room (2.31m x 2.36m (7'07 x 7'09))
En-Suite 1 (1.35m x 2.49m (4'05 x 8'02))
Principal Bedroom 2 Front (3.68 x 3.47 (12'0" x 11'4"))
En-Suite 2 (1.45m x 3.63m (4'09 x 11'11))
Bedroom 3 (3.42 x 3.26 (11'2" x 10'8" ))
Bedroom 4 (2.72 x 2.17 (8'11" x 7'1"))
Family Bathroom (2.08m x 1.91m (6'10 x 6'03))
First Floor Separate Wc (0.91m x 2.01m (3' x 6'07))
Property info
For more information about this property, please contact
Carter Oliver Property Experts, LE17 on +44 1455 364734 * (local rate)
Disclaimer
Property descriptions and related information displayed on this page, with the exclusion of Running Costs data, are marketing materials provided by Carter Oliver Property Experts, and do not constitute property particulars. Please contact Carter Oliver Property Experts for full details and further information. The Running Costs data displayed on this page are provided by PrimeLocation to give an indication of potential running costs based on various data sources. PrimeLocation does not warrant or accept any responsibility for the accuracy or completeness of the property descriptions, related information or Running Costs data provided here.





































.png)

