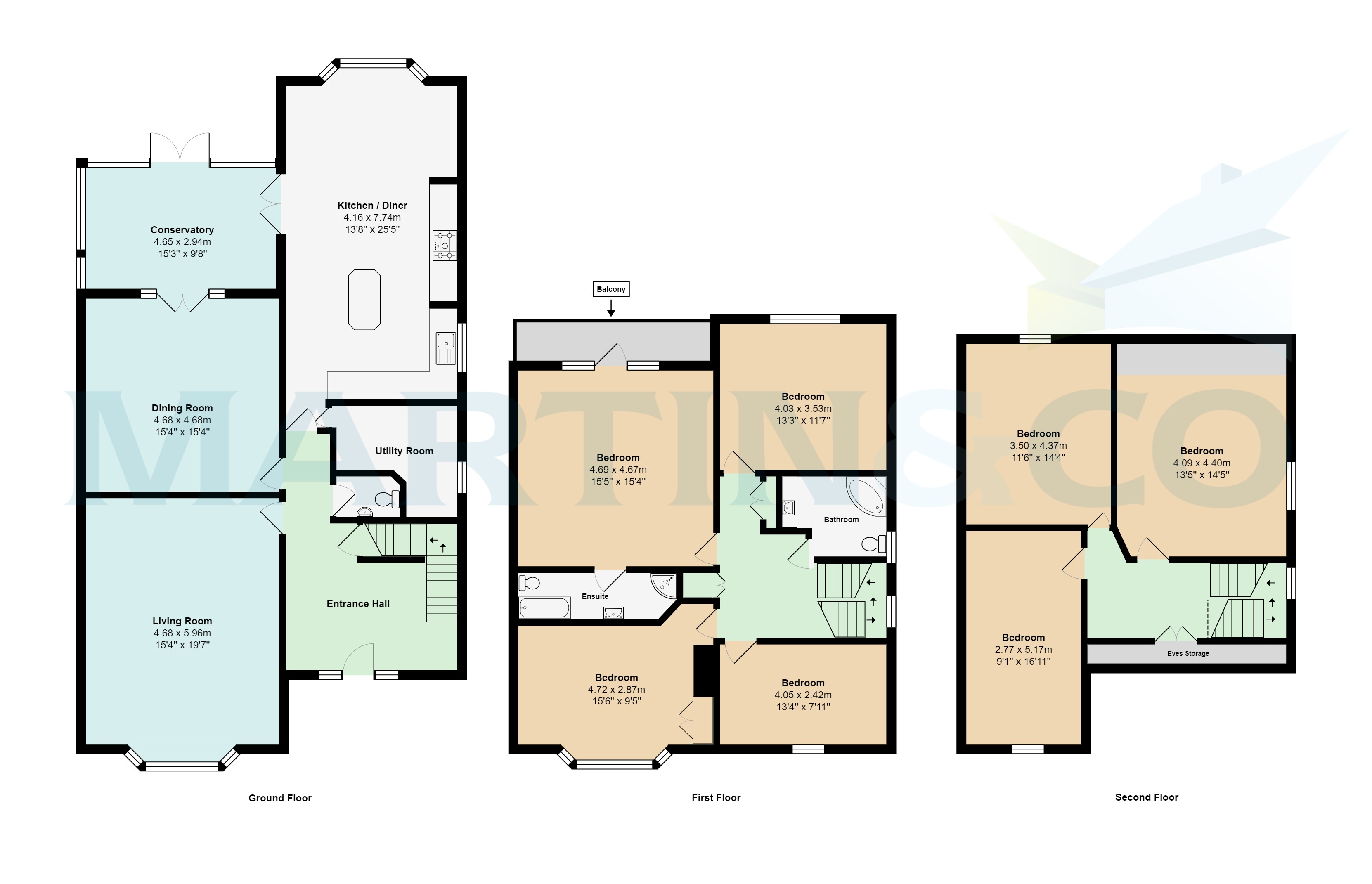Detached house for sale in Farley Road, Derby DE23
* Calls to this number will be recorded for quality, compliance and training purposes.
Property features
- Fabulous period home in this favoured location
- Over 2,500 sq ft of accommodation
- Two main reception rooms plus conservatory
- Substantial Kitchen/Diner
- Seven double bedrooms, master with en-suite
- Plot extending to 0.21 of an acre
- Off road parking and garage
- Gas fired central heating system with a modern boiler
- Good standard of local amenities
- Readily accessible for Derby city centre
Property description
Stunning detached family home of great character - over 2,500 sq ft of accommodation - seven bedrooms - impressive plot, 0.21 of an acre. Situated in the highly popular Littleover area, this incredible detached family home offers a huge amount of floorspace and natural light. With three reception rooms, spacious kitchen/diner and seven bedrooms, the property requires personal inspection to be fully appreciated.
Nestled in a highly desirable locale, is this fabulous period home with accommodation over three floors extending to around 2,500 square feet and including seven double bedrooms.
The ground floor welcomes guests with an inviting entrance hallway leading to a spacious lounge, formal dining area, expansive kitchen/dining space, sunlit conservatory, utility room, and a convenient ground floor guest WC. The first floor hosts four generously proportioned double bedrooms (including a master suite with an ensuite bathroom and balcony) plus the family bathroom.
To the second floor are three additional double bedrooms, each offering expansive views. Outside, a driveway leads to a detached garage, while the rear of the property features a sizeable garden complete with a patio for outdoor seating, lush borders, and vast stretches of lawn.
With potential for extension or additional parking (subject to planning permissions), this residence is strategically positioned for easy access to Derby City, the Royal Derby Hospital, local schools, and major road networks.
Entrance hall
living room 19' 6" x 15' 4" (5.96m x 4.68m)
dining room 15' 8" x 15' 3" (4.78m x 4.65m)
conservatory 15' 3" x 9' 7" (4.65m x 2.94m)
kitchen/diner 25' 4" x 13' 7" (7.74m x 4.16m)
utility room
cloakroom
master bedroom 15' 4" x 15' 3" (4.69m x 4.67m) Doors leading to balcony
ensuite
bedroom 15' 5" x 9' 4" (4.72m x 2.87m)
bedroom 13' 2" x 11' 6" (4.03m x 3.53m)
bedroom 13' 3" x 7' 11" (4.05m x 2.42m)
family bathroom
bedroom 16' 11" x 9' 1" (5.17m x 2.77m)
bedroom 14' 4" x 11' 5" (4.37m x 3.5m)
bedroom 14' 5" x 13' 5" (4.41m x 4.09m)
outside With driveway parking for multiple cars, spanning the width of the property to the front and also running down the side of the property leading to the detached garage. To the rear a large garden with patio seating area, matured lawns and planter beds.
Property info
For more information about this property, please contact
Martin & Co Derby, DE1 on +44 1332 494507 * (local rate)
Disclaimer
Property descriptions and related information displayed on this page, with the exclusion of Running Costs data, are marketing materials provided by Martin & Co Derby, and do not constitute property particulars. Please contact Martin & Co Derby for full details and further information. The Running Costs data displayed on this page are provided by PrimeLocation to give an indication of potential running costs based on various data sources. PrimeLocation does not warrant or accept any responsibility for the accuracy or completeness of the property descriptions, related information or Running Costs data provided here.











































.png)
