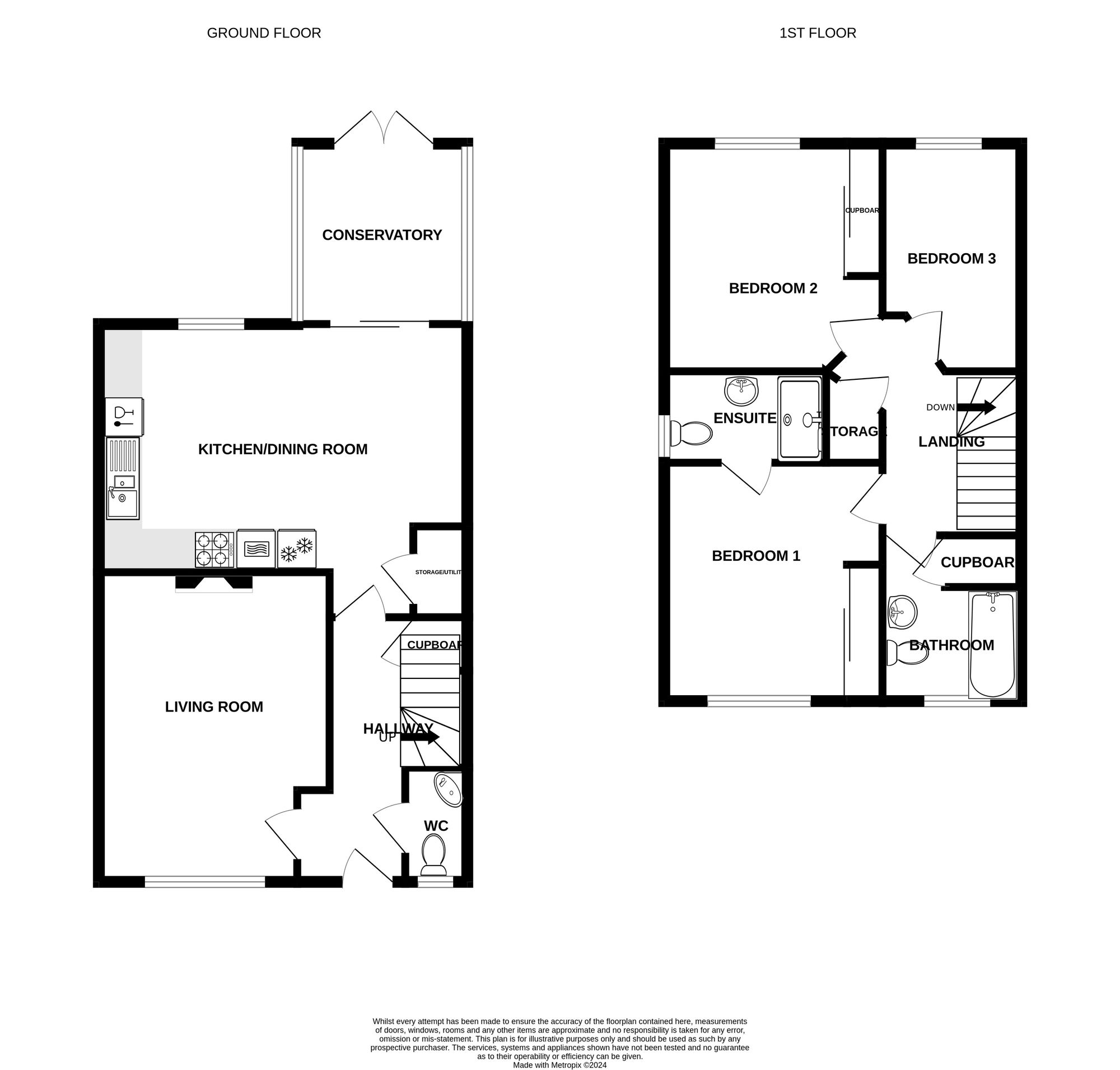Detached house for sale in Excalibur Drive, Newport NP20
* Calls to this number will be recorded for quality, compliance and training purposes.
Property description
Guide price £340,000 - £350,000
Number One Agent, Scott Gwyer is delighted to offer this three bedroom, detached property for sale in Newport.
Located on the Mon Bank estate, within close distance to Mendalgief Retail Park, Belle Vue Park and only minutes from Newport City Centre, this property is well-positioned to local amenities, with a Tesco Extra, Lidl, eateries and convince stores on the doorstep. There are several Primary schools surrounding, making this ideal for a young family, and great transport links via road and rail, allowing for easy commuting.
On the ground floor there is a spacious living room to the front of the property and an open plan kitchen and dining room to the rear. The large kitchen benefits from a range of wall and base units with integrated appliances to include a fridge/freezer, double oven, dishwasher and four-ring gas hob. Sliding doors open to the bright conservatory, which accesses the beautifully landscaped gardens. There is a storage cupboard from the kitchen, housing utilities, while a WC can be found from the hallway. A tandem double driveway provides ample parking in addition to the single garage.
To the first floor there are three bedrooms, two of which are double and the third a comfortable single. The two double rooms benefit from fitted wardrobes, ideal for utilising space. The principal bedroom enjoys an ensuite shower room, while the family bathroom can be found from the landing.
Council Tax Band E
All services and mains water are connected to the property.
Gas and electricity supplied by eon
Estate fee of £82.68 payable per annum
Please contact Number One Real Estate for more information or to arrange a viewing.
Measurements:
Living Room: 3.5m x 4.7m
Kitchen/Dining Room: 5.6m x 4.4m
Conservatory: 2.5m x 2.7m
WC: 0.9m x 1.7m
Bedroom 1: 3.3m x 3.6m
Ensuite: 2.4m x 1.3m
Bedroom 2: 3.3m x 3.4m
Bedroom 3: 2.1m x 3.4m
Bathroom: 2.1m x 2.5m
EPC Rating: B
Parking - Garage
Parking - Driveway
For more information about this property, please contact
Number One Real Estate, NP20 on +44 1633 371139 * (local rate)
Disclaimer
Property descriptions and related information displayed on this page, with the exclusion of Running Costs data, are marketing materials provided by Number One Real Estate, and do not constitute property particulars. Please contact Number One Real Estate for full details and further information. The Running Costs data displayed on this page are provided by PrimeLocation to give an indication of potential running costs based on various data sources. PrimeLocation does not warrant or accept any responsibility for the accuracy or completeness of the property descriptions, related information or Running Costs data provided here.

































.png)
