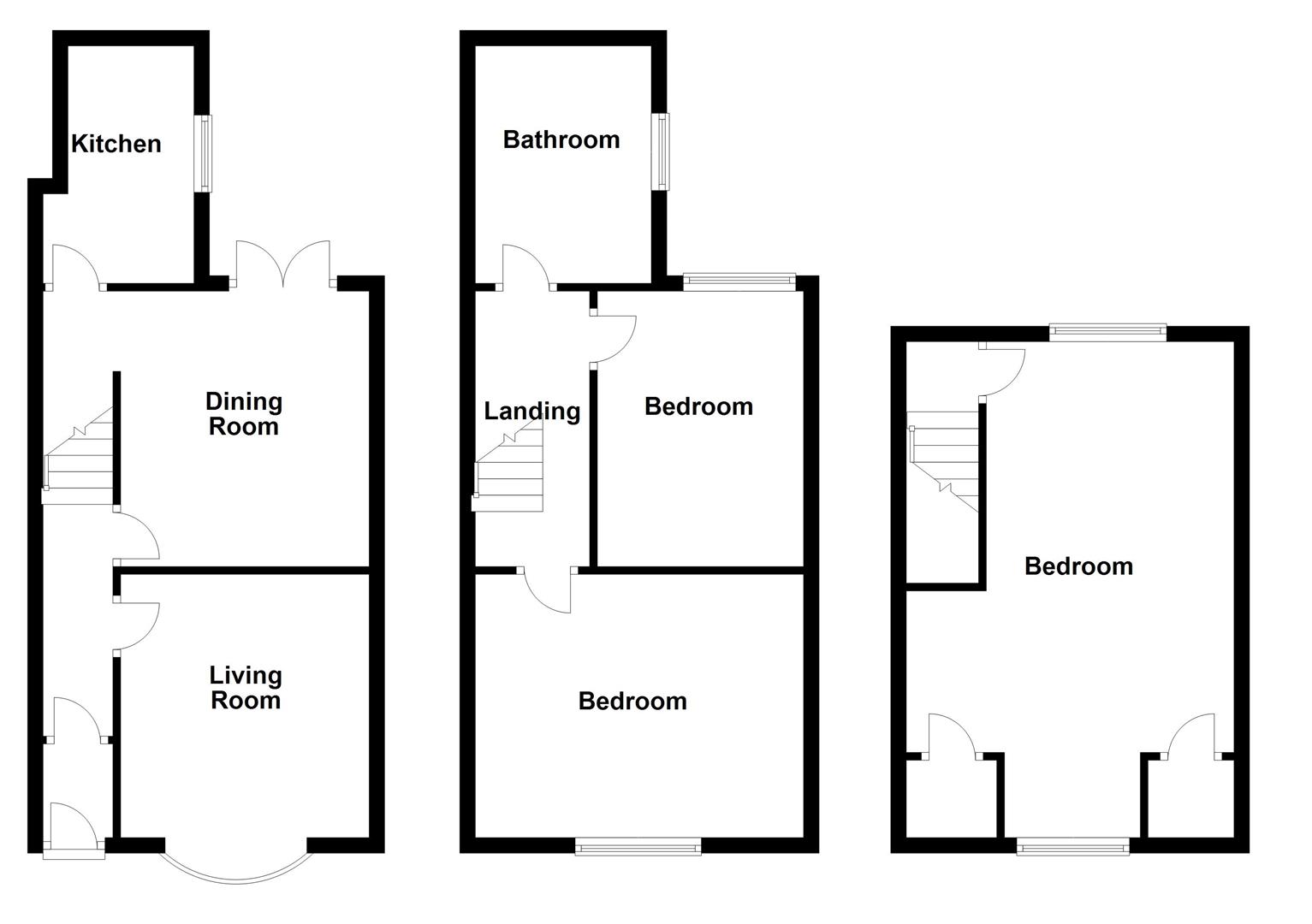Cottage for sale in Eastville Cottages, Weston Road, Portland DT5
* Calls to this number will be recorded for quality, compliance and training purposes.
Property features
- Three Bedroom Cottage
- Well Presented Throughout
- Cottage Style Garden
- Modern Bathroom
- Light and Airy Accommodation
- Two Reception Rooms
- Feature Fireplaces
- Close to Amenities
- On a Bus Route
- Short Stroll to Coastal Walks
Property description
3D virtual tour available!
A charming, three bedroom, three storey cottage, situated in weston, ideally situated moment from the shops, amenities and bus route. The property boasts spacious accommodation and a low maintenance garden.
The ground floor accommodation comprises a cosy living room, with feature wood burning stove. A well proportioned dining room with French doors opening onto the rear garden.
Completing the ground floor accommodation is a modern fitted kitchen comprising a range of wall and base level units.
The first floor accommodation comprises a feature sized main bedroom, secondary double bedroom offering multi use (currently configured as a study). The family bathroom is also on the first floor and comprises a panelled bath with electric shower over, low level W.C and pedestal wash hand basin.
Stairs then ascend to the second floor, where you are greeted by a tremendously proportioned bedroom, with dual aspect windows allowing for plenty of natural light. Sea glimpses can be see from the top floor, with a pretty outlook on offer on both sides.
Externally, access is gained to the property via a paved path in the front garden. The remainder is predominately patio. To the rear, the garden is also laid to patio with large storage shed included. There is a modern decking area, offering a pleasant place to sit out in the warmer months. There is a garden gate providing private rear access.
Living Room (3.40m x 3.20m (11'2 x 10'6))
Dining Room (3.45m x 3.35m (11'4 x 11'0))
Kitchen (3.18m x 1.85m (10'5 x 6'1))
Bedroom 1 (6.35m x 4.24m (20'10 x 13'11))
Bedroom 3 (3.45m x 2.67m (11'4 x 8'9))
Bedroom 2 (3.40m x 4.24m (11'2 x 13'11))
Property info
For more information about this property, please contact
Hull Gregson Hull, DT5 on +44 1305 248804 * (local rate)
Disclaimer
Property descriptions and related information displayed on this page, with the exclusion of Running Costs data, are marketing materials provided by Hull Gregson Hull, and do not constitute property particulars. Please contact Hull Gregson Hull for full details and further information. The Running Costs data displayed on this page are provided by PrimeLocation to give an indication of potential running costs based on various data sources. PrimeLocation does not warrant or accept any responsibility for the accuracy or completeness of the property descriptions, related information or Running Costs data provided here.

































.png)

